|
Photographs and Off-line Digital Images |
F 10244 |
List C Survey |
Round tower from castles barmkin wall |
1975 |
Item Level |
|
|
Prints and Drawings |
FID 128/1 |
|
Plans (draft) |
1925 |
Item Level |
|
|
Prints and Drawings |
FID 128/2 |
|
Block plan |
1925 |
Item Level |
|
|
Photographs and Off-line Digital Images |
FID 128/3 |
|
View from East
Copy of watercolour |
c. 1890 |
Item Level |
|
|
Print Room |
FID 128/4 |
|
Engraving |
|
Item Level |
|
|
Photographs and Off-line Digital Images |
FID 128/4 P |
|
Statfile copy of FID 128/4 |
|
Item Level |
|
|
Prints and Drawings |
UC 2097 |
|
NMR Folio. Tracings of M.&.R. Sheet 5. - 1 tracing (Large) |
|
Item Level |
|
|
Print Room |
F 6543 PC |
Records of Ian Gordon Lindsay and Partners, architects, Edinburgh, Scotland |
Postcard.
General view. |
c. 1920 |
Item Level |
|
|
Print Room |
B 96768 PC |
General Collection |
Postcard.
General view. |
c. 1920 |
Item Level |
|
|
Print Room |
F 5145 PC |
General Collection |
Postcard.
General view. |
12/5/1907 |
Item Level |
|
|
Photographs and Off-line Digital Images |
B 96769 PO |
Collection of photographs and postcards by J Valentine and Sons Ltd, photographers, Dundee, Scotland |
From South East |
|
Item Level |
|
|
Prints and Drawings |
LOR UND/18/1/6 |
Records of Lorimer and Matthew, architects, Edinburgh, Scotland |
Perspective sketches and plans of Scottish castles and houses with accompanying historical notes. |
c. 1875 |
Item Level |
|
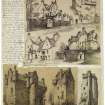 |
On-line Digital Images |
DP 091444 |
Records of Lorimer and Matthew, architects, Edinburgh, Scotland |
Perspective sketches and plans of Scottish castles and houses with accompanying historical notes. |
c. 1875 |
Item Level |
|
|
Print Room |
RAB 452/50 |
General Collection |
Otterston Castle |
1855 |
Item Level |
|
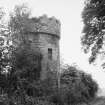 |
On-line Digital Images |
SC 1634857 |
List C Survey |
Round tower from castles barmkin wall |
1975 |
Item Level |
|
|
Prints and Drawings |
AL 36/37/1 |
Neil Hynd |
Perspective view of Otterstone Castle inscribed 'Otterstone about 1850'. |
c. 1890 |
Item Level |
|
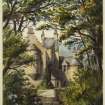 |
On-line Digital Images |
DP 312745 |
Neil Hynd |
Perspective view of Otterstone Castle inscribed 'Otterstone about 1850'. |
c. 1890 |
Item Level |
|
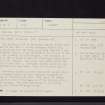 |
On-line Digital Images |
SC 2440318 |
Records of the Ordnance Survey, Southampton, Hampshire, England |
Otterston Castle, NT18NE 3, Ordnance Survey index card, Recto |
c. 1958 |
Item Level |
|
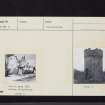 |
On-line Digital Images |
SC 2440319 |
Records of the Ordnance Survey, Southampton, Hampshire, England |
Otterston Castle, NT18NE 3, Ordnance Survey index card, Recto |
c. 1958 |
Item Level |
|
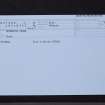 |
On-line Digital Images |
SC 2440320 |
Records of the Ordnance Survey, Southampton, Hampshire, England |
Otterston Castle, NT18NE 3, Ordnance Survey index card, Recto |
c. 1958 |
Item Level |
|
|
All Other |
LOR UND/18/1 |
Records of Lorimer and Matthew, architects, Edinburgh, Scotland |
Perspective sketches and plans of Scottish castles and houses with accompanying historical notes. |
c. 1875 |
Batch Level |
|
|
All Other |
551 166/1/1 |
Records of the Ordnance Survey, Southampton, Hampshire, England |
Archaeological site card index ('495' cards) |
1947 |
Sub-Group Level |
|