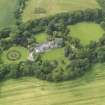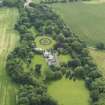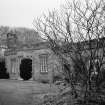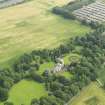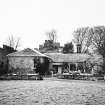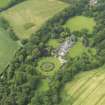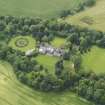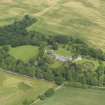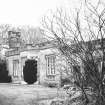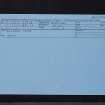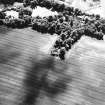Pricing Change
New pricing for orders of material from this site will come into place shortly. Charges for supply of digital images, digitisation on demand, prints and licensing will be altered.
Millburn Tower
Country House (19th Century)
Site Name Millburn Tower
Classification Country House (19th Century)
Alternative Name(s) Millburn Tower Policies
Canmore ID 50679
Site Number NT17SE 37
NGR NT 17147 71728
Datum OSGB36 - NGR
Permalink http://canmore.org.uk/site/50679
- Council Edinburgh, City Of
- Parish Ratho
- Former Region Lothian
- Former District City Of Edinburgh
- Former County Midlothian
NT17SE 37.00 17147 71728
NT17SE 37.01 NT 17177 71642 Walled Garden
See also:
North Gates, NT17SE 43.
South Lodge, NT17SE 47.
Grounds, NT17SE 158.
Stables, NT17SE 46.
Edinburgh, Millburn Tower.
ARCHITECT:
Benjamin H Latrobe 1800 - supplied plans for a round House - not executed.
Capt George I Parkyns c1805 - designed American Garden.
Dec 1805 Lady Liston formed piece of water & American garden received plants.
William Atkinson 1805.
James Byres - chimneypiece provided for the house in 1807 (information from Dr A.A Tait).
National Library of Scotland:
MS5608/5609, Capt. G I Parkyns, c.1805, text.
(Undated) information in NMRS.

















