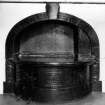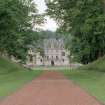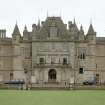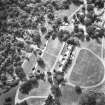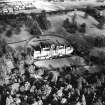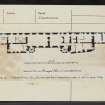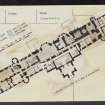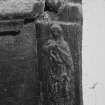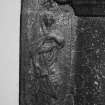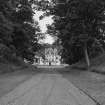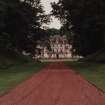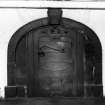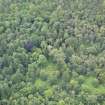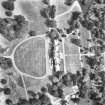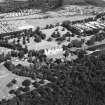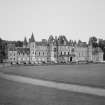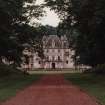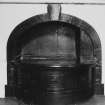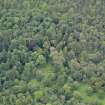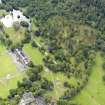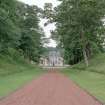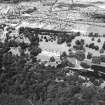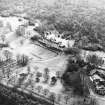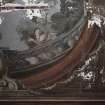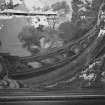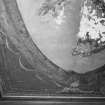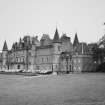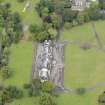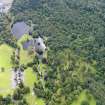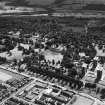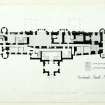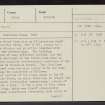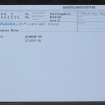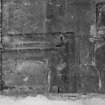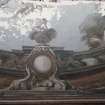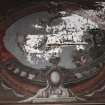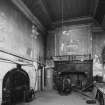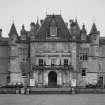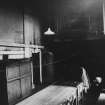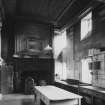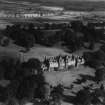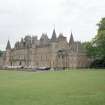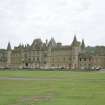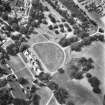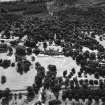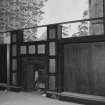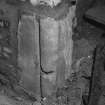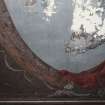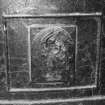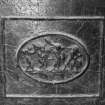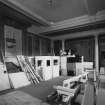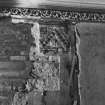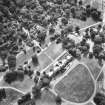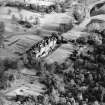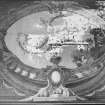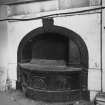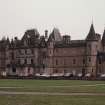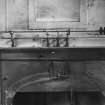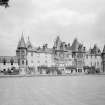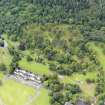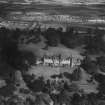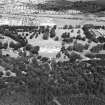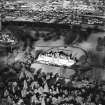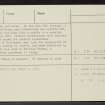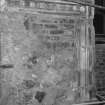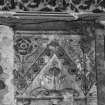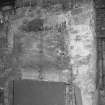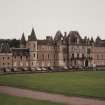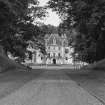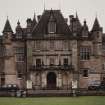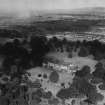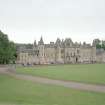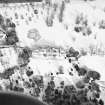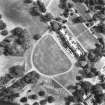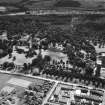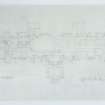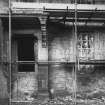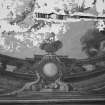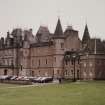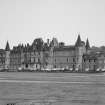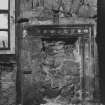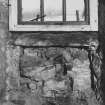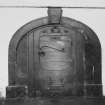Falkirk, Callendar Park, Callendar House
Country House (Period Unassigned)
Site Name Falkirk, Callendar Park, Callendar House
Classification Country House (Period Unassigned)
Alternative Name(s) Callendar Estate; Falkirk Museum
Canmore ID 46768
Site Number NS87NE 3
NGR NS 89864 79352
Datum OSGB36 - NGR
Permalink http://canmore.org.uk/site/46768
- Council Falkirk
- Parish Falkirk
- Former Region Central
- Former District Falkirk
- Former County Stirlingshire
NS87NE 3.00 89864 79352
(NS 89864 79352) Callendar House (NR)
OS 6" map (1967)
Callendar House consists of a central block, 182' x 50', rising to a height of three storeys and an attic, together with flanking wings two storeys high. The building incorporates work of many different periods, but the alterations and additions to the fabric have been so numerous that the complete architectural evolution of the house cannot now be traced in detail. The plan sets out what appear to be the main stages, which may be summarised as follows:
The oldest portion of the house seems to be the NW angle of the main block, in which there may be traced the outlines of a small rectangular tower-house, perhaps of late 14th or 15th century date. To the S wall of this tower was added an E wing, which was itself subsequently extended E. These alterations presumably took place in the 15th or 16th centuries. In the mid-17th century, a programme of additions and alterations was carried out, transforming the building from a castle to a mansion. Between 1869 and 1877, further alterations were carried out to give the house its present appearance.
The lands of Callander came into the possession of the Livingstone family in 1345-6, and were forfeited in 1715; in 1783 it was sold to William Forbes, a descendant of whom possesses it today.
RCAHMS 1963, visited 1957
Callendar House is disused. It remains in good condition.
Visited by OS (JP) 16 January 1974
Photographed by the RCAHMS in 1980.
NMRS REFERENCE
Continuation of Architecture notes:
Ornaments for the Staircase of Callendar House
'I have had several conversations with Mr Main about the Ornaments for the top of the Stair Case, similar to those on the Register's Office but I find there has been some mistake between Mr Armstrong and him, as he assures me he cannot do them in a sufficient manner for less than 12 pounds Exclusive of Gilding.' It will be necessary to have the old ones taken down to ascertain the sizes and method of fixing.
Letter from James Liddle, Edinburgh to Robert Forbes.
1787 GD 171/Box 14
Statues proposed for Callendar House.
'I had occasion to refer to the Catalogue and found the statues you approved of - 25 guineas each - the large Flora and Ceres - 6 feet ... The nos. are 26 and 27 in the Catalogue.
Letter from John Sealy [1749-1813] of the Artificial Stone Manufactory in Lambeth to [David] Forbes.
1788 GD 171/Box 16
Artificial stone ornaments for seats and gate at Callendar House.
'There is wanted 8 vases to ornament the seats and gate of the Garden'. Robert Forbes is critical of William's choice of No. 94 [Coades Catalogue] described as 'nearly an egg form'. He provides a sketch of the shape of the vases he would like and ask David if they [Coades] have any vases of such shape, dimensions and price send me a sketch of them'.
Letter from Robert Forbes to his brother David in London.
1788 GD 171/Box 16
Vases of stone obtained for Callendar House.
'We will be much obliged to you to allow Mr Haworth, our Principal Carver, to inspect the vases of stone at Callendar House.'
Letter from the Carron Co. to Robert Forbes.
1788 GD 171/Box 16
Ordering of artificial stone ornaments for Callendar House from Coades Manufactory
'He asked me to order the 2 vases for the Chimney Tops such as they have ... at 4 guineas each and 2 sphinxes at 8 guineas each to be forwarded as soon as convenient ... He particularly requests that you will not go near Mr Brazier again, but take them on your own judgement - he is afraid that Mr B will draw him into expense in making new moulds and waste a great deal of time'.
Letter from Robert Forbes passing on his brother William's order to his brother David in London.
1788 GD 171/Box 16
Entrance Gate to grounds of Calendar House
'We have begun to make a model of your Gate to show you more clearly the manner of hanging it'.
Letter from the Carron Co. to Robert Forbes.
1788 GD 171/Box 16
[Callendar House].
Payment of £7.8.10 to E. Coade and Co., Artificial stone masons, Lambeth for 2 vases.
Receipt signed by John Sealy [1749-1813].
1788 GD 171/Box 58
Intimation that *[John] Sealy of the Ornamental Stone Manufactory, Lambeth [Coades] will call upon Mr Forbes for the amount of the Callendar House
account.
1789 GD 171/Box 16 *[John Sealy 1749-1813]
Building pillars at the Old avenue in the park of Callendar House.
Account from James Hardie, Mason in Laurieston, includes a sum for hewing and building pillars and polishing cope.
GD 171/Box 78/12
Entrance Gate to the grounds of Callendar House.
Letter which accompanied a sketch of a gate and an estimate for making it.
Letter from the Carron Co. to William Forbes.
1788 GD 171/Box 16
Refusal to make further alterations to the Upper Floor at Callendar House.
'As to pulling down any work that may occasion an alteration in the Upper Floor, it cannot be thought of for a moment; that floor, being completed it must be kept as it is.'
Letter from William Forbes to his brother [?David]
1787 GD 171/Box 14
Falkirk. To fitting up two Peach houses? [in the gardens of Callendar House].
Receipted account for 183 pounds from David Lowe, Edinburgh, Horticultural Builder.
GD 171/Box 103
Entrance Gates made at the western Lodges at Callendar Park.
Receipted account for £57.5.9 from David Black, Carpenter, for double wooden gates 12 feet wide, and for shutters for the Western Lodges.
1815 GD 171/Box 78/12
Alterations at Offices of Callendar House.
Underbuilding the front and South sides of the Offices and building of conduits across the New and Old Approaches.
Receipted accounts for building materials and for mason's and labourers' work.
Mason: James Hardie.
1816 GD/171/Box 78/12
Survey of the park of Callendar House and Plan of proposed improvements.
Payment of £12.12.0 to Alexander Nasmyth [1758-1840] for surveying the park of Callendar 'and making out a sketch plan of the improvements I propose to be made in the Southern Division of the park.'
1815 GD 171/Box 78/14
Taking down of the Old Lodge at the Passmouth.
Payment noted in account from James Hardie, Mason in Laurieston.
1816 GD 71/Box 78/12
Removal of earth between the East side of the Offices of Callendar House and the New Approach through the Old Bowling Green.
Note of payment of £44.10.2 to Robert Bortwick.
1816 GD 171/Box 78/13
Building of the Hothouses and Melon Pits in the gardens of Callendar House.
Payment of £143.2.6 to James Callander, Wright, as the balance of his contract.
Trustees' Account.
1825 GD 171/Box 84
Making of the New Approach to Callendar House.
Receipted accounts for labour, for materials and for mason work.
1816 GD 171/Box 78/12
Proposed modernisation of fireplaces at Callendar House.
'I have been thinking about the chimnies in the Diningroom. You know Mr [?] Raffles thought they would be much the better to be modernised a little but I objected on account of the fine grates. I have been turning this in my mind and thinking whether you should not hear him again upon it when he commences his operations. The grates are certainly handsome to look at but they are not calculated to throw out the heat ... Perhaps the chimnies could be made more modern and the present grates made to answer.'
Letter from Agnes Forbes to her nephew William.
1825 GD 171/Box 141
Alterations to the Hothouses and building of new Peach Houses in the grounds of Callendar House.
Letter from Agnes Forbes to her nephew William.
1825 GD 171/Box 41
Progress of work at Callander House.
[James] Hardie's men is now cutting the doo through the partition in the small Drawingroom to the State Bedroom.
[James] Callendar is lifting the floor in the Gentlemen's W.C. ...
The partition is down between the old Plan Room and the Outer Office. The press that was in the corner near the window of the Plan Room has at one time been a fireplace.
Letter from John Hamilton [Overseer] to William Forbes.
1825 GD 171/Box 41
Alterations at Callendar House
Mr [?] Raffield had paid a visit and said that the marble was ordered for the fireplaces.
Letter from John Hamilton [Overseer] to William Forbes.
1825 GD 171/Box 41
Progress of work at Callendar House.
'Mr Raffield was here on Tuesday and the work is begun. The doors that were to be removed is about all down and the crystal room partition is down. Hardie is to begin tomorrow to cut the holes through the wall for the pipes and to build up the doors in the small Drawingroom before cutting out the others.'
Letter from John Hamilton [Overseer] to William Forbes.
1825 GD 171/Box 41
Progress of work at Callendar House.
'The Masons have got through from the Hall cut through. At one time there has been a fire placein the wall where they cut'.
Letter from John Hamilton [overseer] to William Forbes.
1826 GD 171/Box 42
Progress of work at Callendar House
David Hamilton [Architect] [1768-1843] wishes o make an appointment to meet William Forbes at Callendar House (to discuss plans).
Letter
1826 GD 171/Box 42
Progress of work at Callendar House.
'I received your parcel with the specifications for the alterations in the House. ... Mr Dalziel, the marble cutter, was here and went over the different rooms in the house where he is to alter and repair the fireplaces. ... James Hardie is to begin to the cutting of the wall for the new fireplace in the Drawingroom ... The cutting of the wall for the plumbers and building new drains is the Mason work going on'.
Letter from John Hamilton [Overseer] to William Forbes.
1826 GD 171/Box 42
Plaster work at Callander House
'You mention that Bryson is to put up stucco ornaments in the Drawing, Dining, small Drawing and Library rooms. I would wish you to mention the exact size and also the pattern ... Mr Hamilton, the Architect, when he was here
said by sending him the size of the room, he would send a drawing so as the plasterers could go on'. ...
Letter from John Hamilton [Overseer] to William Forbes.
1826 GD 171/Box 42
Provision of marble shelves and chimney pieces for Callendar House.
Receipted account amounting to £209.19.0½ from James Dalziel, Leith Walk.
It includes payment for the work of a marble cutter and for 2 black and gold marble chimney pieces for the Dining room and 1 statutary marble chimneypiece for the Drawing room.
1826 GD 171/Box 84
Proposed alterations at Callander House
David Hamilton [Architect] [1768-1843] has visited the house. He had suggested ornamental hooks for lamps in Library, Dining and Drawing rooms and has agreed to send a suitable mould for the plasterers. He is to send a sketch for the front door of the Dairy and will write to Wlliam Forbes about the chimney stalks and other matters. He considered the Front Door could be made a great deal more convenient.
Letter from John Hamilton [Overseer] to William Forbes.
1826 GD 171/Box 42
Plasterwork at Callander House.
Receipted account from John Bryson of Bainsford for £60.2.0. It includes
sums for:
Panelling the ceiling of the passage to the Hall.
Ornamenting and panelling ceilings in Dining and Drawing rooms.
Ornamenting the ceiling of Library and ante Drawing room.
The centre flower in the Hall ceiling.
1827 GD 171/Box 85
Window (6) for the New Offices, and for the High Gallery and Library Gallery of Callendar House.
Receipted account from George Jamieson, Glazier.
1826 GD 171/Box 84
Marble pavement for Entrance Hall at Callendar House and three black marble slabs for niches.
Receipted account for £314.12.10½ from David Hamilton and Son [John Hamilton].
1827 GD 171/Box 85
Decorative plaster work at Callendar House.
Receipted accounts of £135 and £40.18.5½ from John Bryson of Bainsford for plaster work. They include a sum for a cornice in the New Parlour 'enriched with double raffled twisting leaf and large enriched frieze with 2 astragals on ceiling'.
1827 GD 171/Box 84
Marble furnished for the Entrance Hall of Callendar House.
Receipted account for 150 from David Hamilton and Son [John], Glasgow.
1827 GD 171/Box 85
Decorating rooms of Callendar House.
Receipted account for £285.18.2 from William Trotter, Edinburgh.
1827 GD 171/Box 85
Estimates for paving the Hall at Callendar House.
1. All of marble. £275.0.0.
2. With stone border £180.0.0.
3. Black marble skirting around wall. £25.0.0.
4. Arbroath stone border skirting. £7.0.0.
Signed by David Hamilton, Architect [1768-1843]
1827 GD 171/Box 85
Marble furnished for Callendar House.
Receipted account for 60 from John Hamilton [David Hamilton and Son, Glasgow.]
1827 GD 171/Box 85
Additional building and redecoration at Callender House.
Receipted accounts from David Hamilton, Architect [1768-1843] for plans, drawings and designs 1826-1828. Accounts amount to £248.2.0.
1828 GD 171/Box 85 [Some details follow]
Paving the Hall at Callendar House.
Drawings have been sent.
David Hamilton considers it 'useless to make the border of marble because of the number of Pass Doors which must unavoidably be covered with cloth or carpet ... without such passing covers it is dangerous and impossible to walk on polished marble'.
Letter from David Hamilton, Architect. [1768-1843]
1827 GD 171/Box 85
Proposed alterations to Callendar House.
Drawings of all the buildings.
'Ornaments of the Plaster Work to full size as executed with more ... drawings such as panelling of walls and buildings'.
1826
David Hamilton, Architect. [1768-1843].
Receipted Account
1828 GD 171/Box 85
Progress of work upon the Library at Callendar House.
The Library drawings have been sent. It is impossible to obtain as much well seasoned oak as will finish the Library so David Hamilton, Architect, suggests executing the Book Presses 'in clean American Wood and painted in the same excellent style as these already done'.
Letter from David Hamilton, Architect [1768-1843].
1827 GD 171/Box 85
Mason work at Callendar House and Garden.
Receipted account from James Hardie, Mason. It amounts to £346.13.0 and includes sums for: -
Putting up jambs in the Library.
Building a pigeon house.
Setting pillars for a gate.
Hewing stones for a dial.
Paving garden pond.
1828 GD 171/Box 85
Estimate for a Design for the Gardens at Callendar House.
David Forbes has paid a visit to Messrs. [Abraham and William] Driver in Kent Road and to Mr Shiells in Lambeth Terrace. Mr Shiells was not at home but Mr Driver - one of the two brothers - was, and gave an estimate of 4
or 5 guineas for a garden design.
Letter from David Forbes in London to his brother William.
1786 GD 17/Box 12
Order for grates and stoves for Callendar House.
It was accompanied by a plan of Drawing and Diningroom chimneys.
The fireplaces are noted as 'uncommonly large'.
Letter from William Forbes to his brother David in London.
1787 GD 171/Box 15
Additional building and redecoration at Callendar House.
Building of New Offices, a Milkhouse and a Pinery.
Receipted accounts.
Mason: James Hardie. Plasterer: John Bryson
Wright: James Callander Glazier: George Jamieson
1826-1827 GD 171/Box 84
Progress of work at Callendar House
Plasterers filling up all the holes in the walls with stucco.
Mr Trotter's men wish all plaster work done before they paper.
Marble cutters 'will finish today all except Drawing and Dining room fireplaces. Next week I hope you will be up to see what stone or marble will have to be put up in the rooms in the West Wing. Carpenters are roofing the New Office.'
Letter from John Hamilton [Overseer] to William Forbes.
1826 GD 171/Box 41
Working Drawings of Library Door consisting of Plan, Elevation and Working details to full size.
Receipted account from David Hamilton [Architect] [1768-1843]. It amounts to £8.2.0. 1828.
1829 GD 171/Box 85
Designs for a Library at Callendar House.
'Second Set of Working Drawings of Library, consisting of Four Elevations. One plan and Sections to an extended scale showing finishing of ceiling, including Drawings of Napery Presses'.
David Hamilton, Architect. [1768-1843].
Receipted Account.
1828 GD 171/Box 85
Marble chimneypieces for Callendar House.
Receipted account for £27.13.5 from James Dalziel for 2 chimney pieces and 3 table tops.
1830 GD 171/Box 85
Plasterwork in *'Mr Hamilton's new house'.
Item included in John Bryson of Bainsford's account for plaster work at Callendar House.
1830 GD 171/Box 85 *[John Hamilton. Overseer]
Black and gold chimney piece for Library.
Receipted account from David Hamilton & Son, Buchanan Street, Glasgow. It amounts to £18.2.4. 1828.
1829 GD 171/Box 85
[David Hamilton, Architect. 1768-1843. His son was John Hamilton, marble cutter.]
'Fitting up' of a pinery [in the Gardens of Callendar House].
Receipted account for £91.10.0 from David Lowe, Horticultural Builder.
1865 GD 171/Box 102
Redecoration of Callendar House.
Receipted account from David Buchanan for £391.19.10¾.
1868 GD 171/Box 103
Furnishing of Callendar House.
'As for Seddon's of the Bed it was safest to put it in a little case by itself and commit it to the Captain?s care in the cabin'.
This is included in a list of plate shipped on 'the London' for Carron.
Letter from David Forbes in London to his brother William.
1787 GD 171/Box 14
'To fitting up two Cineries' [in the gardens of Calendar House].
Receipted account for £196 from David Lowe, Edinburgh, Horticultural Builder.
1866 GD 171/Box 103
Painting of the outbuildings of Callendar House.
They consist of stables, coachhouse, grooms' room, men's room, vineries and pineapple house.
Accounts amounting to £71.19.5½ from David Buchanan, Falkirk.
1869 GD 17/Box 104
Carron Co Invoice.
William Forbes.
6 Ballustrades with 6 balls.
122 Ballusters with spear heads etc.
30/6/1789
Description of the Kitchen Gardens at Callendar House.
'A large kitchen garden is making which contains about 7 Scotch acres. It is surrounded with a brick wall 14? high and to have hot houses, hot walls and green houses all in the first style'.
Letter from Robert Forbes at Callander House to his brother David in London.
1786 GD 171/Box 12
1. 1786 Feb 6. Plan endorsed 'copy of a limekiln sent to Sir Jno Dalrymple by Mr Wedgewood'. Plan headed section of the Staffordshire limekilns stated to be the kind of limekiln used in that part of Staffordshire. Some are deeper where there is the advantage of a sloping bank to build them in.
2. 1786 Aug 23. Directions to workmen build hothouses etc. Signed A. & W. Driver. Includes sections.
3. 1786 Oct 28 Offer by William Wilson, Hawkhead, Paisley, to William Forbes of Callander, to oversee the building of his hothouses.
4. 1786 Dec 16, Edinburgh. Letter from John Richmond and Co. to Mr Forbes of Callander. Containing a list of gooseberries from Lancashire; they send a catalogue of fruit (wanting).
5. 1787 April 9. Hawkhead. Letter from William Wilson to Robert Forbes, Callander House. Discusses building of the hothouses.
6. 1788 May 12. Callander House near Falkirk. Copy letter ordering glass.
for hothouse.
7. N.D. List of articles not received from Mr Driver (peaches and other fruit trees and Provence roses).
8. N.D. A list of pineapples and vines.
9. List of trees and plants, under heading, peaches, filberts, roses, seeds, beans, kidney beans and miscellaneous flower seeds, apples dwarf, pears dwarf, vines and raspberries, cherries dwarf, currants, gooseberries, apricots, plums dwarf and nectarines.
10. N.D. List of fruit trees.
GD 171 (Forbes of Callander papers) 4288.
1876 December. Specification Wardop and Reid, Edinburgh, of the different works in connection with additions and alterations proposed to be made to Callander House.
GD 171 (Forbes of Callander papers) 4289.
NS87NE 3.00 89864 79352
ARCHITECTS:
James Craig 1785 - additions
David Hamilton - library, drawing room and additional offices 1827-30
Wardrop & Reid - additions 1869-1876
NS87NE 3.01 c. 898 793 Sundials
NS87NE 3.02 89684 79526 and NS c. 8969 7953 (Architectural Fragment)
NS87NE 3.03 89839 79277 Footbridge
NS87NE 3.04 89717 79453 Stable Court and Cobbled Yard
NS87NE 3.05 89352 79322 Dry Bridge
NS87NE 3.06 89977 79215 Pond, Lake and Canal
NS87NE 3.07 89973 79426 Ice House
NS87NE 3.08 88524 79093 Glenbrae Lodge
NS87NE 3.09 89678 79485 Stable Block and Dovecot
NS87NE 3.10 89698 79480 Stable
NS87NE 3.11 89683 79462 Implement Shed
NS87NE 2.12 90186 79537 Gardener's Cottage
See also:
NS97NW 86 90386 78990 Mausoleum
For Callendar Estate, see:
Craigburn Steading
Howierig Farm
Muirhouse Steading
West Borland Farm
NMRS PHOTOGRAPHS
Copies of Callendar House Drawings:
Wardrop & Reid 1869-77 - 35 photograph of plans, elevation and sections showing additions.
Early 19th Century - 1 photograph of plan of portico, 2 photographs of designs for porticos.
David Hamilton 1827-30 - 10 photographs of plans, elevations and sections of library and additional offices.
Late 18th Century (?) - 1 photograph of elevation of the Garden seats.
James Craig 1785 - 2 photographs of floor plans showing additions.
Late 18th Century (?) - 1 photograph of design for belvedere, tea house (?), 1 photograph of South side of dining room
(for above two photographs see under Edinburgh, George St, St Andrews Parish Church).
For other Callendar House Drawings, see under:
Acredale Steading East Lothian
Craigburn Steading Stirlingshire
Earlston Lodge Kirkcudbrightshire
Foulton, Cottage Ayrshire
Hollybush Cottages Dumfriesshire
Howierig Farm Stirlingshire
Muirhouse Steading Stirlingshire
Myrehead Farm Stirlingshire
St Andrew's Parish Church, George Street Edinburgh
Waulkmilton Steading West Lothian
Woodside F.C. (Raith Club) Fife
Herbertshire Castle Stirlingshire
NMRS PRINTROOM
Cat. No.1. Sale catalogue: 'Catalogue of the Valuable Furnishings of Callendar House Falkirk.'
Auction of contects of Callendar House, Falkirk. Auction held, from 8th-11th October 1963 by Dowell's Ltd., on the premises. Sale by instruction of Lt. Col. W.D.H.C. Forbes. Sale comprised the entire contents of the house. (231 x 153)
Photograph of the house, no other illustrations. (see Bibliography)
NMRS LIBRARY
Christopher Wood Gallery, 1984, 'The Country House.'
Catalogue No.5 gives a black and white photograph of an ink and water colour painting of the gateway and porter's lodges associated with Callendar Park (Callendar House), by Edward Bardwell Brazier, exhibited at the Royal Academy, London, in 1788. (see Bibliography).
EXTERNAL REFERENCE:
SCOTTISH RECORD OFFICE
[The Architecture Catalogue slips included a note: 'The Forbes of Callendar papers have been renumbered. For the meantime do not use the reference GD 171. The papers have been withdrawn from public access until they have been renumbered. July 1984']
Outline description of the interior of Callendar House.
Letters from James Forbes to his brother William in London give particulars of basic furnishing of the house and provide a little information about the layout of the interior.
1784 GD 171/Box 10
Proposed reparation of Callendar House.
Now that the men have weeded the overgrown gravel walks and cut the edges of the grass, the appearance of the place is greatly improved. James Forbes believes the house will require little reparation.
Letter from James Forbes to his brother William in London.
1784 GD 171/Box10
Description of a visit to Callendar House.
'I am just come back from admiring your Palace at Callendar. I am quite charmed with the ancient grandeur of its appearance. With a little expense you may make a beautiful place and a pleasant comfortable house. I am in love with the Tapestry rooms; all that[underlined] Wing seems in good repair - the other we did not see to so much advantage..'
Letter from Anne Stewart to William Forbes.
1784 GD 171/Box10
Proposed alterations at Callendar House.
Letter recommending Mr James Beg, Architect. Mr Michael Ramsay, Mungle, recommends Mr Beg 'as a young man of genius and execution in Designs and Plans for Building and in estimating and ascertaining their expense with great integrity and all possible exactness'.
1784 GD 171/Box11
Proposed improvements at Callendar House.
Letter recommending [James Nisbet, plasterer. Mr Nisbet has finished James Bruce's house, Kinnaird, and Mr Bruce considers he is 'the best employed man and the most reasonable of his profession'.
1785 GD 171/Box11
Alterations at Callendar House.
Estimate of timber required for flooring, roof, windows and surface lining.
Order sent to Alexander Henderson, Falkirk.
1785 GD 171/Box11
Alterations at Callendar House.
'Next week some journeymen wrights begin to do the necessary repairs in the house and shortly the masons will begin their work.' (Jan 1785)
Letter from William Forbes to his brother, David.
1785 GD 171/Box12
Progress of alterations at Callendar House.
James Forbes reports that mason and wright work continue. The offices are being repaired and he hopes will be finished shortly. (Oct 1785).
Letter from James Forbes to his brother, William.
1785 GD 171/Box12
Alterations at Callendar House.
Letter from James Nisbet, Plasterer.
He has sent two boxes, one containing marbles, the other 'a chimney piece of [?] composition for going round the outside of marbles of No. 2. They were both beautiful in my opinion'. Mr Nisbet intends to bring a design for the principal door and cornices of different kinds, and will be on the spot when the marble cutter comes to put up the chimney pieces.
1785 GD l7l/Box12
Alterations at Callendar House.
Letter and advertisement from John Thomson, Carver, Gilder and Glass Manufacturer, Magdalene Chapel, Edinburgh. He has fulfilled the order from Mr Nisbet, Stucco-worker to make a Bed Room Chimney for Callendar House. Mr Thomson wishes to put the Chimney up himself.
1785 GD 171/Box12
Alterations at Callendar House.
A man has been sent to put up the marble chimney piece in the North East Bedroom of Callendar House, as ordered by Mr Nisbet, plasterer.
Letter from Alexander Gowan, Abbeyhill.
1785 GD 171/Box12
Alterations at Callendar House.
Agreement by John Wyse to make 'the easter turret in Callendar House in every respect like the wester turret and to make a window in the second floor for fifteen pounds sterling'.
Letter from John Wyse [mason].
1786 GD 171/Box13
Building of a window in the West Wing of Callendar House.
Report on John Wyse's progress with mason work.
Letter from James and Robert Forbes to their brother William.
1786 GD 171/Box13
Alteration to the East Turret of Callendar House.
Receipt for (pounds)3.12.0 from John Wyse, Mason.
1786 GD 171/Box57
Mr Adam's opinion of Callendar House Plans sought.
*Mr Adam says 'he would be happy to wait on you at Callendar House. But as the business relative to the Bridge must be settled and ready to lay before Parliament at the meeting after the holidays, he can't determine (before tomorrow...) if he can wait on you or not at this time'.
25th April 1786.
Letter from James Nisbet, plasterer to William Forbes.
1786 [*Robert Adam 1728-1792] GD l7l/Box13
Mr Adam's opinion of Callendar House plans sought.
'I have seen Mr [Robert] Adam. He is extremely sorry it is impossible for him to wait on you at Callendar House - but as his business will detain him here until Friday - he thinks if you were in town with the plans he would be very glad to spend a couple of hours with you and would be happy to point out anything that would be of service. Mr Adam is to be found at Dunns Hotel.' 26th April.
Letter from James Nisbet to William Forbes.
1786 GD 171/Box13
Design for an 'Eating Room' required for Callendar House.
William Forbes enclosed a sketch [not extant] 'of an Eating Room for Mr Brazier [Edward Bardwell Brazier, Architect] [1753 - ] to give a design upon'.
Letter from William Forbes to his brother David in London.
1786 GD l7l/Box13
Designs for Callendar House.
'I have delivered the sketch of the Eating Room to Mr Brazier [Edward Bardwell Brazier] [1753-], who is to proceed and give a Design upon it. The farther drawings for Portico are almost finished.'
'Designs of the Porters' Lodges and Stables I found an opportimity of forwarding. And I suppose long 'ere now you have got Mr Driver's Plans of the Garden.'
Letter from David Forbes in London to his brother William.
1786 GD l7l/Box12
Alterations at Callendar House.
Request from Mr Brazier that exact measurements be made and then indicated on his sketch 'so that a Drawing may be made so that the workmen may clearly understand the same...should also be glad to know the exact height of the Hall floor together with the depth of the cornice'.
Note from [Edward Bardwell] Brazier [Arohitect] [1753-]
1786 GD l71/Box13
Design for a room [at Callendar House].
Mr Brazier [Edward Bardwell Brazier] [1753-] [Architect] wishes to know where Mr Forbes would like him to send the Design.
Letter from David Forbes in London to his brother William.
1786 GD l7l/Box12
Portico of Callendar House.
'By reading the enclosed [not extant] you will be able to understand what is wanted from Mr Brazier with respect to the Portico'.
Letter from William Forbes to his brother David, in London.
1786 GD l7l/Box12
*[Edward Bardwell Brazier] Architect. [l753 - ]
[Designs for entrance to Callendar Park.]
Mr Brazier [Edward Bardwell Brazier. Architect] [1753 - J writes that he has sent Mr [William] Forbes 3 designs for his inspection and has now finished 2 more.
Letter from Edward Brazier to David Forbes.
1786 GD 171/Box12
Designs for Entrance to Callendar House.
Mr Brazier [Edward Bardwell Brazier. Architect] [1753-] apologises for delay in sending the sketches. He is completing 2 more sketches 'which in all will make six different Designs for the Entrance of House'.
Letter from Edward Brazier to David Forbes.
1786 GD l7l/Box12
[A design for entrances to Callendar Park.]
'When you go the way of Newgate Street call upon Mr Brazier [Edward Bardwell Brazier. Architect] [1753-] and Bay that I yesterday received his Drawings and shall call upon him on my coming to Town.'
Letter from William Forbes to his brother David in London.
1786 GD l7l/Box12
Designs for Lodges and Gardens at Callendar House.
'The enclosed drawings [not extant] are so bulky that I was again deliberating if I should not send them rolled up by the Coach... Mr Brazier [Edward Bardwell Brazier] [1753-] is continuing to make drawings of the Porters' Lodges etc.'
'When Mr Driver has completed the Schemes for the Garden I will receive and forward them'.
Letter from David Forbes in London to his brother William.
1786 GD l7l/Box12
Lodges and Stables at Callendar House.
'The Designs for Porter's Lodges and Stables are received'. [By Edward Bardwell Brazier. Architect] [1753-].
Letter from William Forbes to his brother David in London.
1786 GD 171/Box12
(Sundial for Callendar House)
Receipted account for (pounds) l.ll.6 from Thomas Russell for 'painting, drawing in strong gold, a large copper dial plate'.
1786 GD 171/Box12
(Cross ref. GD l7l/Box12)
Proposed addition of a Porch to Callendar House.
'Your principal door being to the North would expose the house much to cold... perhaps therefore it might be proper to build an elegant porch which would add to the look of the front of the house... I know that at Hopetoun where they did not make a porch being a storey up, the door being to the East is a very great inconvenience..'
Letter from George Chalmers to William Forbes.
1786 GD l7l/Box13
Proposed Lodges and Portico for Callendar House.
'Mr Brazier [Edward Bardwell Brazier. Architect] [1753 -] brought me the Plan of New Lodges he intended to send you. I think them very handsome and hope they will meet with your approbation. It might be advisable to have him down to inspect the work when you intend to begin them. The Portico is cleverly contrived and with the Parapet wall will be a great improvement to the house.'
Letter from Mr Adey to William Forbes.
1786 GD l7l/Box13
Designs for Lodges and Gates at Callendar House.
Mr Brazier [Edward Bardwell Brazier. Architect] [1753-] has made a Design of Iron Gates which I very much like: this I shall bring down with me, together with a finished Drawing of the Lodges and Gates.
Letter from William Forbes in London to his brother Robert.
1787 GD l7l/Box14
Preparation of Plans for the Porters' Lodges at Callendar House.
Mr Brazier [Edward Bardwell Brazier, Architect] [l753-] requires 6 weeks to prepare the plans.
Letter from William Forbes to his brother [? David].
1787 GD l7l/Box14
Ornamentation of Callendar House.
'Mr Brazier [Edward Bardwell Brazier. Architect] [1753-] has just called with the Drawings... Are the ornamental parts viz the Sphinxes, the Vases, the Pateras of the Triglyphs of the Doric Cornice to be of artificial stone from Coade or will you have them done of the stone whereof the rest of the building is? Mr Brazier says that... the Triglyphs come most regular of artificial stone as they are all cast from one mould.'
Letter from David Forbes in London to his brother William.
1787 GD l7l/Box14
Memorandum of goods required for Callendar House.
The first Design of the Porters' Lodges must be got from Mr Brazier [Edward Bardwell Brazier. Architect] [1753-] and also a Design of the iron work for the Gates upon a pretty large scale; included in the Memorandum and Goods Order.'
1787 GD l71/Box14
Mr Brazier [Architect] has sent all the Designs to Callendar House for the workmen. He is resentful that some other person is to 'examine and determine whether the ornaments are proper for the building or not'.
Letter from [Edward Bardwell] Brazier. Architect [1753 -].
1787 GD l7l/Box14
Alteration to the Design of the Portico for Callendar House.
Mr Brazier's objections to innovations.
He is 'much concerned at the execution of the Portico which would have given considerable importance to the house and might have been executed as easily as other porticos are to Houses after they are built, in this I was overruled and must submit to the petite effect of the principle entrance?.
Letter from [Edward Bardwell] Brazier. Architect. [1753 -].
1787 GD l7l/Box14
Delay in completing the Drawings for the workmen for the Lodges at Callendar House.
Letter of apology from Edward Bardwell Brazier, [Architect] [1753 -] to David Forbes.
1787 GD 171/Box15
Proposed exhibition of Drawing of the Lodges for Callendar House.
Letter from Edward Bardwell Brazier, [Architect] [1753 -].
1788 GD 171/Box15
Proposed Exhibition of Drawing of Lodges for Callendar House.
'If any advantage can arise to Mr Brazier from exhibiting the drawing of Lodges let him do so by all means'.
Letter from William Forbes to his brother David in London.
1788 GD l7l/Box16
Forwarding of Drawing of Lodges for Callendar House.
'The drawing of the Lodges to be forwarded by first vessel - with a note of what is due to Mr Brazier'.
[Edward Bardwell Brazier. Architect.] [1753-].
Letter from William Forbes to his brother David in London.
1788 GD l7l/Box16
Completion of the lodges at Callendar House.
'The Porters' Lodges will be finished in January'. [1789]
Letter from Robert Forbes to his brother David in London.
1788 GD l7l/Box16
Alterations at Callendar House.
Request that the Copper Work ordered for Callendar House, should be completed soon because it will be required by the time it reaches Callendar.
Letter from William Forbes to his brother David in London.
1786 GD 171/Box12
Completion of kitchen at Callendar House.
'The kitchen is now completed having got all the Iron work necessary for it at Carron... The kitchen being finished in a superior style it becomes necessary to have the Copper work executed in the best manner.'
Letter from William Forbes to his brother David in London.
1786 GD l7l/Box12
Alterations at Callendar House.
'There are about 12 carpenters and as many masons who are repairing the upper and lower floors of the house while we live in the middle floor; about the end of the ensuing summer the upper storey may be completed when we will move up to it and then repair the middle floor.'
Letter from Robert Forbes at Callendar House to his brother David in London
1786 GD l7l/Box12
Paintwork at Callendar House.
Estimates from:
James Bryce and William Somerville.
James Young.
Deas and Buchan.
1786 GD l7l/Box13
Lathing and Plaster work at Callendar House.
Prices per yard given by James Nisbet, Plasterer.
1786 GD l71/Box57
Plasterwork of Callendar House.
Estimate from James Nisbet. It includes a note that ornaments and friezes are charged according to the richness of the work.
1786 GD l7l/Box13
Designs, plans and plaster work for Callendar House.
Account for (pounds)230.8.ll from James Nisbet.
He writes that it includes 'my payment for all Designs and Plans as well as repairing the injuries done to the plaster etc. by carpenters and others'.
1786 GD l71/Box57
Delay in obtaining marble chimneys for Callendar House.
Letter from James Nisbet, Plasterer.
He apologises for the dilatoriness of the marble cutter, John Veitch.
1786 GD l7l/Box13
[Turret clock for Callendar House.]
'The copper for the dial plate is ordered from Messrs Lockwood, and when received it shall be prepared by Whitlow and finished by Russell... if you have anything to give in the way of directions about the fashion of it and the Hour and Minute figures be so good as to write'
Letter from David Forbes in London to his brother William.
1786 GD 171/Box12
Falkirk. Turret clock for Callendar House
Estimates from A.Thwaites, Roserman Street, Clerkenwell
Estimate for an 8 day clock - (pounds)50.
Estimate for a 30 hour clock - (pounds)40.
Estimates from Drabble in Leather Lane
Estimate for a 30 hour clock - (pounds)40
Estimate for a 7 day clock - 10 or 12 guineas more
1786 GD l7l/Box12
Landscaping the grounds of Callendar House.
'About 100 workmen, gardeners and labourers are employed within the park or policy improving and ornamenting the grounds... making fine walks, avenues, lawns, greens, planting the finest trees that can be got'.
Letter from Robert Forbes at Callendar House to his brother David in London.
1786 GD 17l/Box12
Estimates for a Turret clock for Callendar House.
Estimates from Ainsworth Thwaites, Roserman Street, Clerkenwell and from Drabble in Leather Lane, Holborn.
Russell in Barbican would be prepared to colour and figure the Dial Plate.
Letter from David Forbes in London to his brother William.
1786 GD l7l/Box12
[Cross ref. Receipt from Thomas Russell for colouring the dial plate GD l7l/Box54]
Trees for the Gardens of Callendar House.
Letter fran A[braham] and W[illiam] Driver [Surveyors Landscape Architects and Nurserymen] to [David?] Forbes in London. They wish to know where the 15 bundles of trees are to be landed in Scotland.
1786 GD l7l/Box13
Plans for the Garden at Callendar House.
'Today is put on board the Carron ship that has the trees etc a paper parcel containing the particulars fran *Mr Driver - also a letter from him - a book or catalogue of plants and the Draft of the Hothouse...'
Letter from David Forbes in London to his brother William.
1786 GD l7l/Box12
[*Messrs. Ambrose and William Driver, Surveyors, Landscape Architects and Nurserymen.]
Elevation of the Hothouses for the Gardens of Callendar House is sent, the drawings of the end sections having already been forwarded.
Because of the death of the Earl of Lichfield, it has been impossible to obtain a character of James Pennes [with a view to employing him for Hothouses and Gardens]
Letter from William Driver to [ - ]
1786 GD l7l/Box13
Designs for Gardens at Callendar House.
'... have given *Mr Driver the two Drafts of the Garden Ground in order to have a plan and remarks drawn out. I believe they will do it well. They seem to understand their Business.'
Letter from David Forbes in London to his brother William.
1786 GD l7l/Box12
[* Messrs Abraham and William Driver, Surveyors, Landscape Architects and Nurserymen.]
Design for the Gardens at Callendar House.
The plans are to be returned to Messrs. Driver because they require to show everything in much greater detail. 'A particular description of the small parts of a work of this sort is of consequence, such as the fireplaces, the insides of the flues etc... when workmen who never built a garden before get to work with a plan little illustrated every trifle impedes them'.
Letter from Robert Forbes to his brother David in London.
1786 GD l7l/Box13
Garden Plans for Callendar House.
William Forbes acknowledges receipt of the Garden Plans.
Letter from William Forbes to his brother David in London
1786 GD l7l/Box12
* [Sent from Messrs Abraham and William Driver. Surveyors. Landscape Architects and Nurserymen]
Making of hot beds in the gardens of Callendar House.
Order for 550 squares of common glass for hot beds and an explanation of how the glass is used 'by laying one pane over another like slates on a house'.
Letter from Robert Forbes to his brother David in London.
1787 GD l7l/Box15
Description of the grounds of Callendar House.
'When the park is completed, which consists upwards of 500 acres it will be as fine, I may say finer then any of these fine places we went to when living at Byfleet. The grounds are naturally beautiful with a number of hills and valleys and covered with trees of every sort...'
Letter from Robert Forbes at Callendar House to his brother David in London.
1786 GD 171/Box12
Marble for Callendar House.
Receipted account for (pounds)12.8.l0 from John Veitch.
1786 GD 171/Box57
Arrangements for setting up of two marble chimneys in Callendar House.
Letters (3) from John Veitch, Edinburgh, Marble Cutter. He apologises for the delay in sending the chimneys ordered by Mr James Nisbet, Plasterer. They have now been sent and Alexander Thomson will call to undertake the work of setting them up.
1786 GD 171/Box13
Decoration of chimney pieces for Callendar House.
'.. have herewith sent some specimens of my decorations for chimney pieces... the Flower Basket and Sphynx Tablet is suitable for an elegant Drawingroom chimneypiece... The single Vases for different rooms'. Thomas Wolstenholme [c.1759-1812] enclosed a catalogue of mouldings for chimney pieces, door and window architraves, bases, shutters etc. The pieces are usually sent whole and ready for fixing up but the other ornaments are sent fixed on boards.
Letter from Thomas Wolstenholme, York, to William Forbes.
1786 GD l7l/Box57
Chimney pieces for Callendar House.
Letter from James Craig, Architect [1744-1795]. It accompanied a sample of ornaments for chimney pieces made in cast iron. The Tablet is for the centre of the chimney piece, and there is a figure for each end. He considers such chimney pieces suitable for ordinary bed chambers.
1786 GD17l/Box13
Proposed solution to alteration problems at Callendar House.
'I have made another design of the new Dining room, but it will only admit of three windows, the loss of the 5 feet cuts off one window -three of these windows 4 feet by 8 1/2 is a great quantity of light... As to the old Dining room, I certainly will not meddle with it till your opinion is given'.
Letter from Robert Forbes to his brother William in London.
1787 GD l71/Box15
Alteration problems at Callendar House.
'The difficulties in the execution of the two great rooms are first, in the new Dining room, that circular piece of stone building in the corner of the room which was Mr Allinson's which was imagined could be taken away, is found on investigation to run up to the garrets; it must stand and will shorten the room to 36 feet. The difficulty in the old Dining room is the same, for that projection of stone work in the nail closet runs also to the garret and cannot be safely meddled with.'
Letter from Robert Forbes to his brother William in London.
1787 GD l7l/Box15
Completion of Stables and Wing of Callendar House.
'The floors and other work in the stables to be done in the plainest manner possible. The Wing being for Servant's rooms only is to be finished in the cheapest way.'
Letter from William Forbes to his brother Robert at Callendar.
1787 GD17l/Box14
Comment on size of windows of Callendar House.
D. F. [David Forbes] and I have been looking at the windows of buildings designed by Sir William Chambers [1723-1796] and other eminent Architects and those which are in Callendar House are in truth larger than the common run of good architecture.
Letter from William Forbes, in London, to his brother Robert.
1787 GD17l/Box14
Progress of the alterations at Callendar House.
'The marble men are putting up the chimneys. The whole front of the house is now cast and whitened, they are busily employed on the back and gavels. It will soon be finished and then they fall on the offices and bridges. The house makes a very pretty appearance.'
Letter from Robert Forbes to his brother William in London.
1787 GD17l/Box14
Progress of work at Callendar House and Garden.
The masons are employed upon the garden foundation. Partitions in the New Wing
are of brick not standards and lath. The drains about the house are being laid.
The New Bridge is complete except for the coping stone.
The Porter's Lodges remain to be done 'by the choicest hands'.
Letter from Robert Forbes at Callendar House to his brother William.
1787 GD l71/Box14
Completion of the Eating Room at Callendar House.
?As to the Eating Room I would have you go on with it without waiting: that circumstance of its being shortened is a fortunate one in as much as it creates good proportion and in the conversation which I had with Mr Brazier he laid it down as a principle that three is the number of windows which ought to be in a complete room: but to think of waiting for a design from him or even a sketch it could not be hoped for sooner than the end of Summer... Proceed with such drawings as you already have in the Builder?s Magazine.?
Letter from William Forbes to his brother [?David]
1787 GD 171/Box14
Question of decoration of rooms of Callendar House.
?You are certainly right in determining to have no figured work in the rooms, for large well-proportioned plain rooms will always be the fashion... and yet, if you have Brazier?s designs I would like to see them, for by them we would see his proportions of piers etc... You know we picked out among his designs of a portico a very good plan for a door.?
Letter from Robert Forbes to his brother William in London.
1787 GD 171/Box15
Plasterwork at Callendar House.
Receipt for (pounds)150 on account from James Nisbet, plasterer.
1787 GD 171/Box57
Progress of alterations at Callendar House.
We have been settled in the Upper Floor this week past. I assure you it is very comfortable lodging, so warm and so clean... The poor old middle floor is reduced to a mere skeleton; the workmen are going on very rapidly and I expect will soon put it together again, several of the new windows are already shaped and built up again. Some obstacles have occured to prevent us going on with the dining and drawing rooms, accordingly to the plans... I shall let them be till you return.'
Letter from Robert Forbes to his brother William in London
1787 GD l71/Box15
Alterations and additions to Callendar House.
Receipts from Masons, Wrights, Plasterer, Quarriers and Carter.
Masons: William Dobbie, John Wyse and Alexander Ker
Wrights: Robert Kincaid, John Bell and William Maclean
Plasterer: James Nisbet.
1787 GD l71/Box56
Alterations and additions to Callendar House.
Receipt from Thomas Stirling's work notes that he slated the West Addition and the Stables.
1787 GD 171/Box10
Chimney pieces for Callendar House.
'Liddle has put up the chimney pieces, they are good work and look very well. I think I may immediately order him to make one for the Drawingroom, the same as those in the Diningroom.'
Letter from Robert Forbes at Callendar House to his brother William.
1787 GD17l/Box14
Alterations and additions to Callendar House
Receipt for (pounds)48 from James Nisbet, plasterer
1787 GD 171/Box56
Recommendation of Mr Whyte, Marble Cutter.
'Mr Whyte, marble cutter in Leith, will deliver you this letter. He informs me that Mr Nisbet, plasterer, gave him this day, dimensions of a marble chimneypiece for Callendar House. As business calls him to your neighbourhood tomorrow, he wishes to do himself the pleasure of waiting upon you... I have employed him for years and am confident he will execute what you may want in his line in a proper manner.'
Letter from James Craig [Architect][1744-1795] to William Forbes.
1786 GD l7l/Box13
Chimney pieces for Callendar House.
Estimate from James Liddle to make the Chimney pieces 'agreeable to the Drawings signed by me of this date. It is understood that they are to fit the Marble Chimneys making for you by Mr James White'.
1787 GD l7l/Box57
Regarding chimneypieces for the Dining Room, Drawing Room, Breakfast Room, AntiRoom, Bed Room and Dressing Room made by James Liddle, Carver of Edinburgh in 1787.
James White fitted the marble chimneys and hearths.
GD l7l/2324/31
Marble Chimney pieces for Callendar House.
Estimate from James Whyte includes sums for two white and veined marble chimneys with hearths for the Diningroom and one for the Drawingroom
1787 GD l7l/Box57
Chimney pieces for Callendar House.
Receipted account from James Liddle for (pounds)35.
The chimney pieces are for the Diningroom, the Drawingroom, Breakfasting room, Ante Chamber, Bedroom and Dres singroom.
1787 GD l7l/Box57
Composite decorations for chimney pieces for Callendar House.
Account from Thomas Wolstenholme [c.1759-1812] York.
It includes sums for a tablet with sphynxes and flower basket foliage festoons, a tablet with peacock handled vase and thrushes encircling trophes of love, a vase with goat heads, a vase with dolphins, a lamp with dragons and a pillaster ornament of oak leaves.
1787 GD 171/Box57
Marble chimney piece for Callendar House
Estimates from James Whyte, Edinburgh.
1786 GD l7l/Box13
Chimney pieces for Callendar House.
'The sooner [James] Liddel makes a chimney piece for the Drawingroom like that in the Diningroom, the better.'
Letter from William Forbes in London to his brother Robert at Callendar.
1787 GD l7l/Box14
Marble Chimney pieces for Callendar House.
Receipt for (pounds)56.17.0 from James Whyte.
1787 GD l7l/Box57
Marble mantelpieces for Callendar House.
James Whyte, Edinburgh asks for payment of his account for (pounds)56.17.0. He explains that because of the length of all the large lintels he had been compelled to cut them double thickness. He gives the measurements of the hearths required to be laid before the marbles can be put up and intimates that the marble is ready.
Letters (3) from James Whyte.
1787 GD l7l/Box14
Plans for Winter and Spring work at Callendar House.
'I think it would be better to keep John Wyse with one or two of his best hewers, and William Dobie with one or two of his, to hew the gate for the garden and the two seats which we proposed to build there. This would let us push forward the brick laying in the Spring...'
Letter from Robert Forbes at Callendar House to his brother William.
1787 GD l7l/Box14
Completion of the Ground Floor of Callendar House.
'It will be proper to finish the Ground Floor complete and to let Wise, the Mason, lay all the pavement.'
Letter from William Forbes to his brother [?David].
1787 GD l7l/Box14
Payment for marble supplied for Callendar House.
Request from James Whyte that his account should be paid.
Letter from James Whyte to William Forbes.
1787 GD 17l/Box14
Decoration of Callendar House.
?Be so good as to call at Mr Brazier and ask him to point out upon Coades Catalogue the Vases for chimney tops and the Sphynxes for Lodges letting me know the sizes and prices.?
Sketch of a Vase and a Sphynx accompanies the letter.
Letter from William Forbes to his brother David in London.
1788 GD 171/Box15
Artificial stone ornaments for Callendar House.
'Let them forward from Coades Manufactory, 2 pineapples at 42/- each and 6 vases at 42/- each agreeable to your drawings in the letter of 8th December'.
Letter from William Forbes to his brother David in London.
1788 GD l7l/Box16
Continued in archaeology notes.
Photographic Survey (1956)
Photographic survey of the exterior and interior of Callendar House, Falkirk, by the Scottish National Buildings Record in 1956.
Photographic Survey (May 1963)
Photographic survey of the exterior and interior of Callendar House, Falkrik, by the Scottish National Buildings Record in May 1963.


























































































