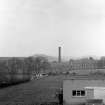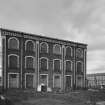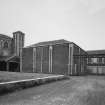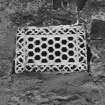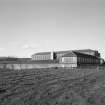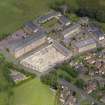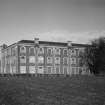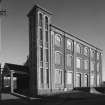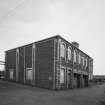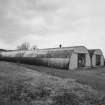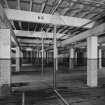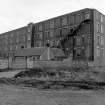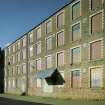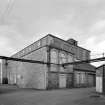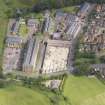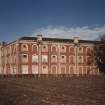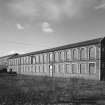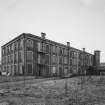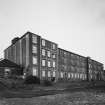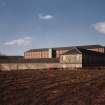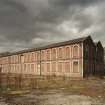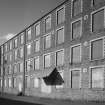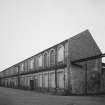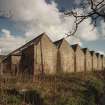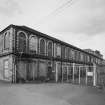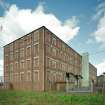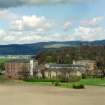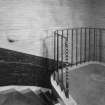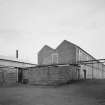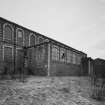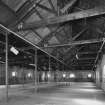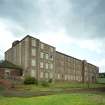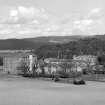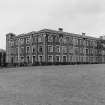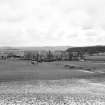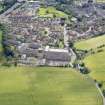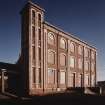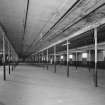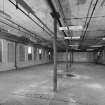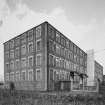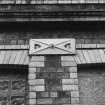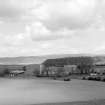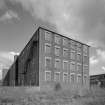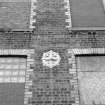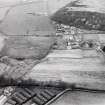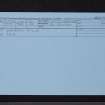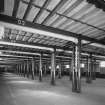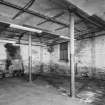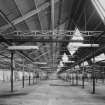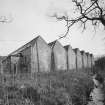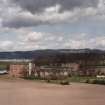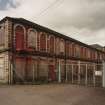Stirling, Cambusbarron, Kersebonny Road, Hayford Mills
Woollen Mill (19th Century)
Site Name Stirling, Cambusbarron, Kersebonny Road, Hayford Mills
Classification Woollen Mill (19th Century)
Canmore ID 46182
Site Number NS79SE 161
NGR NS 77530 92843
Datum OSGB36 - NGR
Permalink http://canmore.org.uk/site/46182
- Council Stirling
- Parish St Ninians
- Former Region Central
- Former District Stirling
- Former County Stirlingshire
NS79SE 161 centred 77530 92843
Hayford Mills [NAT] (at NS 7762 9287)
OS (GIS) MasterMap, July 2009.
See also:
NS79SE 632 NS 77641 92925 Hayford House
NS79SE 84 NS 7706 9305 Tramway
(Location cited as NS 776 928). Hayford Mills, founded c. 1860 by Messrs Smith. A very interesting group of buildings, mainly red and white brick. The main block is 5 storeys high, 6- by 25-bay, and there is a striking 3-storey, 6- by 12-bay building with round-headed windows in the top floor, segmental-headed in the second floor, and flat-headed on the ground floor. There is a key-pattern motif below the dentilated cornice. The other sizeable structure is 2-storey, 2- by 24-bay, with round-headed windows in the upper floor. The complex is completed by a range of single-storey rubble weaving sheds and some minor ancillary buildings. There is a tall circular-section brick chimney. Now warehouses.
J R Hume 1976.
Woollen mill complex originally established in 1833, though the present buildings date to the 1860-1880 enlargement initiated by Robert Smith Jnr. The complex remains one of the largest and most complete examples of a vertically integrated woollen mill in Scotland.
Block B4 is the former Engine House to the Mule Spinning Mill, a high single storey structure part built in rubble and polychromatic brick between 1865 and 1871. The roof is piended, slated, and M-shaped, whilst 3 tall arcaded windows sit over the door. The interior retains an elaborately boarded and panelled ceiling with ornate ventilators.
The mills ceased production in 1896 and entered Government ownership. They later became training barracks during both World Wars, and were subsequently used for storage by the Scottish Office Home and Health Department. ( Historic Scotland)



























































