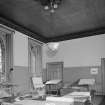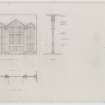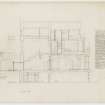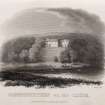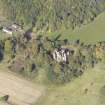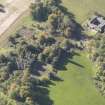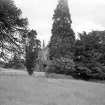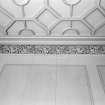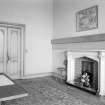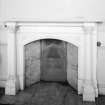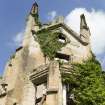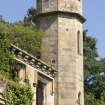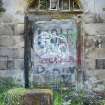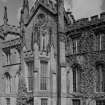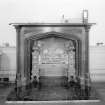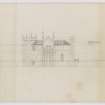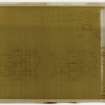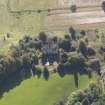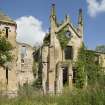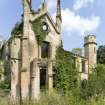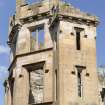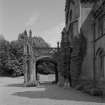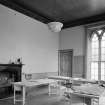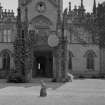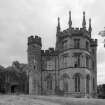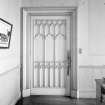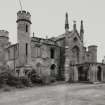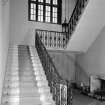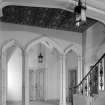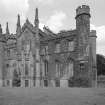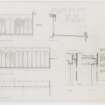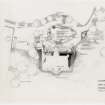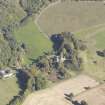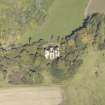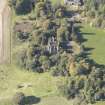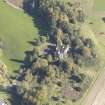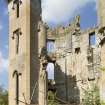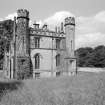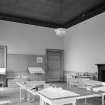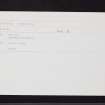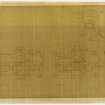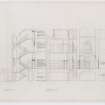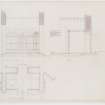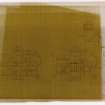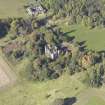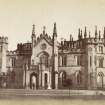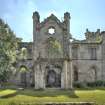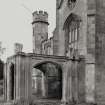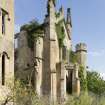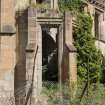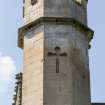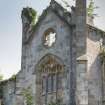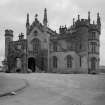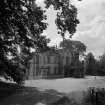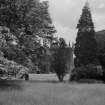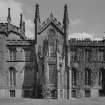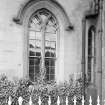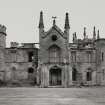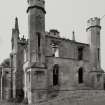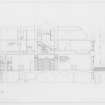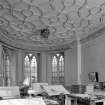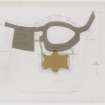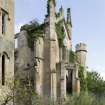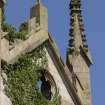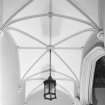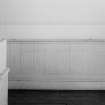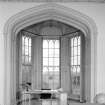Following the launch of trove.scot in February 2025 we are now planning the retiral of some of our webservices. Canmore will be switched off on 24th June 2025. Information about the closure can be found on the HES website: Retiral of HES web services | Historic Environment Scotland
Cambusnethan House
Country House (19th Century), Hotel (20th Century)
Site Name Cambusnethan House
Classification Country House (19th Century), Hotel (20th Century)
Alternative Name(s) Cambusnethan Priory; Castlehill Road
Canmore ID 45716
Site Number NS75SE 28
NGR NS 78064 53052
Datum OSGB36 - NGR
Permalink http://canmore.org.uk/site/45716
- Council North Lanarkshire
- Parish Cambusnethan
- Former Region Strathclyde
- Former District Motherwell
- Former County Lanarkshire
NS75SE 28.00 78064 53052
NS75SE 28.01 NS 77900 53198 Farmsteading
NS75SE 28.02 NS 7792 5298 Walled Garden
The house, farmsteading and walled garden are all visible on vertical air photograph (OS 65/129/123, flown 1965).
Information from RCAHMS (DE) August 1996
NMRS REFERENCE
Owner:- Sold Nov. 1964.
Architect:- James Gillespie Graham 1819
EXTERNAL REFERENCE
Scottish National Portrait Gallery "Glasgow & Lanarkshire Illustrated" 1910 p.113 - Article and photograph
2-storey with sunk basement, 9-bay, symmetrical, rectangular-plan, Tudor revival priory-style mansion house. Buttressed crocketed pinnacles and gabled central block with porte cochere, flanking wings with octagonal corner towers. Yellow ashlar sandstone. Base course, cill band to upper storey, corbelled cornice; stugged hoodmoulds to openings, pointed arch windows to ground floor, rectangular windows to upper floor.
Built on the site of the 17th century Cambusnethan House as a mock Priory for the Lockhart of Castlehill family it was set in large and beautiful grounds of which there is no remains today. The gardens are also noted in the New Statistical Account for their beauty. The house was used for mock medieval banquets in the 1970s but was more recently burnt out and is now used as an illegal rubbish dump. It is on the Buildings at Risk Register. Gillespie Graham was prolific in the production of Tudor/Gothic mansions in this area in the first part of the nineteenth century also remodelling nearby Wishaw, Coltness House and Allanton House, all now ruinous. He was also responsible for Inchyre and Crawford Priory in Fife, in similar vein. Up-graded 30 August 1991. (Historic Scotland)
Photographic Record (1865 - 1867)
Photograph album with photos compiled and photographed by J McGhie, Hamilton.
Photographic Survey (June 1964)
Photographic survey of Cambusnethan Priory, Lanarkshire, by the Scottish National Buildings Record/Ministry of Works in June 1964.









































































