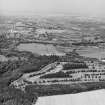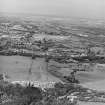Hamilton, Hamilton Low Parks, Mausoleum
Chapel (19th Century), Mausoleum (19th Century)
Site Name Hamilton, Hamilton Low Parks, Mausoleum
Classification Chapel (19th Century), Mausoleum (19th Century)
Alternative Name(s) Mote Hill; Hamilton Mausoleum
Canmore ID 45684
Site Number NS75NW 40
NGR NS 72690 56316
Datum OSGB36 - NGR
Permalink http://canmore.org.uk/site/45684
- Council South Lanarkshire
- Parish Hamilton (South Lanarkshire)
- Former Region Strathclyde
- Former District Hamilton
- Former County Lanarkshire
NS75NW 40.00 7269 5631
Mausoleum [NAT]
OS (GIS) MasterMap, April 2010.
Built for Alexander, 10th Duke of Hamilton. Begun 1840, David Hamilton: continued to a different design by David Bryce.
M J Allen 1976.
NMRS REFERENCE
Architect: David Bryce 1848 - 1851
H.E. Goodrich 1846 - design for a new mausoleum - not executed
David Hamilton c. 1838 - 41 - designs for a new mausoleum - not executed
Alexander N. Ritchie - sculpture
Miscellaneous: Inventory to Hamilton Drawings (Lennoxlove) - typescript (R6(P31)
EXTERNAL REFERENCE
Plans: The following plans of the Mausoleum are held by F. Wordsall, 403 Kingsbridge Dr. Rutherglen.
(1) plan of catacombes 5th July 1848
(25) section 18th April 1850
(62) elevation of catacombs 16th July 1851
(71) detail of cupola 16th July 1852
plan of chapel floor 5th July 1848
plan of catacombs and entrance 17th Dec. 1850
elevation of chapel interior with sarcophagus 26th Feb. 1852
Keeper's House - N. and S. elevations 22nd August 1854
Keeper's House - E. and W. elevations 22nd August 1854
All the above are from the office of David Bryce and were originally in the Hamilton and Kinneil Estate Office.
The following plans have been deposited in the Hamilton Burgh library, Reference Dept:-
Lib No. 150765/2 Sketch of draw ins around proposed site for mausoleum at Hamilton 1829
150765/7&9 Description of stones and style of work by Thomas Harvie 12th August 1845,
May 1841 (D. Hamilton)
Plan of drains No.1 1841 D. Hamilton. Offer to execute masonry of drains
12th August 1845
150765/5 Mausoleum No. 2. Foundation of proposed mausoleum and plan of crypt May 1841
D. Hamilton and Thomas Harvie
150765/7&9 Mausoleum No. 71 to supersede that dated July 16th 1852 - section thro' upper
portion of dome 30th July 1852 (David Bryce)
150765/11 Mausoleum No 58. section thro' dome showing the panels etc. 1851 (D. Bryce)
150765/6 Mausoleum No 54 section showing alterations on side of pilasters 1851 (D. Bryce)
150765/30 Keeper's House 14 1855 (D. Bryce)
140765/19 Mausoleum No 49. plan showing stairs and terrace 1850 (D. Bryce)
140765/31 Mausoleum No 71 Keeper's House, drawing of baluster in open porch 1858 (D. Bryce)
Miscellaneous: Mr J.G. Dunbar Building Chronicle Vol. 2 p87 Sept 1st 1856.
(Undated) information in NMRS.
Photographic Record (1865 - 1867)
Photograph album with photos compiled and photographed by J McGhie, Hamilton.
Photographic Survey
Photographic survey of Hamilton Mausoleum and lodge, Lanarkshire, by the Scottish National Buildings Record in 1956.




































![The Mausoleum [Low Parks], Hamilton](http://i.rcahms.gov.uk/canmore/l/DP00449097.jpg)



























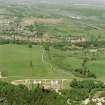








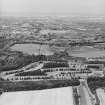


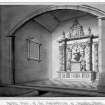







![The Mausoleum [Low Parks], Hamilton](http://i.rcahms.gov.uk/canmore/s/DP00449097.jpg)











