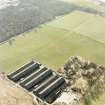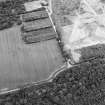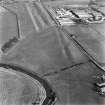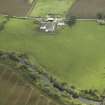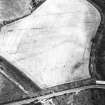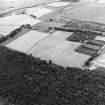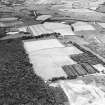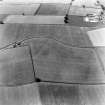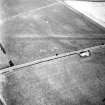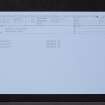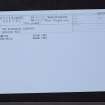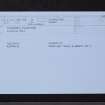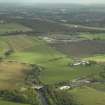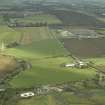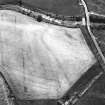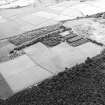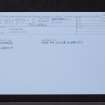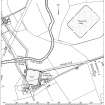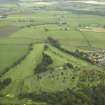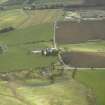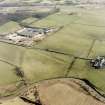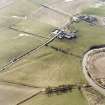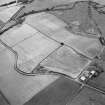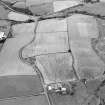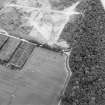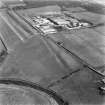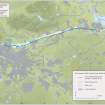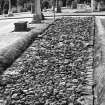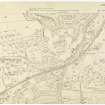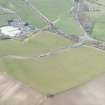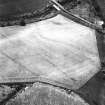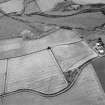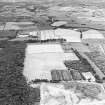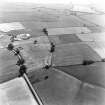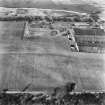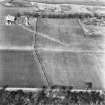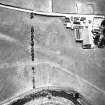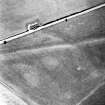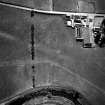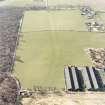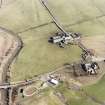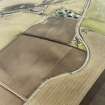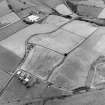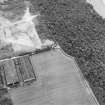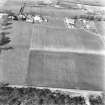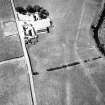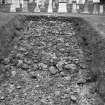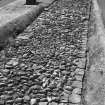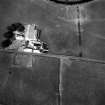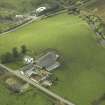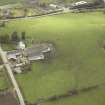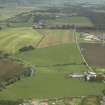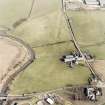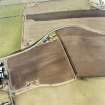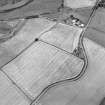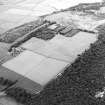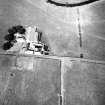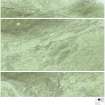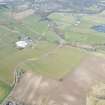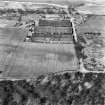Pricing Change
New pricing for orders of material from this site will come into place shortly. Charges for supply of digital images, digitisation on demand, prints and licensing will be altered.
Upcoming Maintenance
Please be advised that this website will undergo scheduled maintenance on the following dates:
Thursday, 9 January: 11:00 AM - 3:00 PM
Thursday, 23 January: 11:00 AM - 3:00 PM
Thursday, 30 January: 11:00 AM - 3:00 PM
During these times, some functionality such as image purchasing may be temporarily unavailable. We apologise for any inconvenience this may cause.
Antonine Wall: Bearsden - Wilderness Plantation
Frontier Defence (Roman)
Site Name Antonine Wall: Bearsden - Wilderness Plantation
Classification Frontier Defence (Roman)
Canmore ID 44472
Site Number NS57SE 42
NGR NS 57500 72494
NGR Description From NS 5500 7197 to NS 6000 7218
Datum OSGB36 - NGR
Permalink http://canmore.org.uk/site/44472
- Council Glasgow, City Of
- Parish New Kilpatrick (City Of Glasgow)
- Former Region Strathclyde
- Former District City Of Glasgow
- Former County Dunbartonshire
NS57SE 42.00 from 5500 7197 to 6000 7218
NS57SE 42.05 from NS 5500 7192 to NS c.5909 7194 Antonine Wall; Military Way
Formerly entered as RRX 505
AW (RRX 505) Centre 584 717.
AW (RRX 505) 556 724.
AW (RRX 505) Centre 580 719.
AW (RRX 505) 59 72.
See also:
NS57SE 11 NS 5979 7212 Wilderness Plantation Fortlet
NS57SE 12 NS 5811 7169 Balmuildy Fort
NS57SE 15 NS 5860 7220 Balmuildy Temporary camp
NS57SE 18 NS 574 723 Summerston Temporary camp; fortlet
NS57SE 19 NS5950 7206 Wilderness West Enclosure
NS57SE 20 NS 5686 7257 Boclair Fortlet (possible)
NS57SE 21 NS 5926 7198 Buckley Enclosure
NS57SE 28 NS c. 58 71 Easter Balmuildy Fortlet (possible)
NS57SE 29 NS c. 55 72 Manse Burn Fortlet (possible)
For watching brief (Dobbie's Garden Centre) at NS c. 573 725, see NS57SW 109.
NS 581 718 A section was cut across the Wall between the NW angle of Balmuildy fort (NS57SE 12) and the R. Kelvin. The stone base of the Wall was 4.25m wide; a layer of cobbles overlying the turfwork at a height of 0.3m. If this cobbling was a Roman feature, it seemed possible that it might have been connected with a way up to the top of the Wall near the river crossing.
A S Robertson 1971; D R Wilson 1972.
NS 588 718 and NS 589 718 The Wall was sectioned c.700m E if Balmuildy fort (NS57SE 12) in advance of a factory extension, and was found to lie on the predicted line. The base was located at a depth of 0.38m, but its N edge was found to have been cut away by the construction of Balmuildy Road itself. In one trench however the south 3.6m of the base was found intact, with the S kerbstones in position, enabling the alignment of the Wall to be established. In a second trench the south 3m of the core was preserved, but the S kerbstone had disappeared. Traces of turf were observed in several places above the stonework.
A second set of trenches was dug c.100m to the E. Here the Wall base, located at a depth of 0.29m-0.35m, was in a poor state of preservation, and much disturbed by field drains; no kerbstones remained, but there was enough of the core to determine the general line of the Wall. In both sets of trenches the line was found to coincide with that shown in Macdonald (1934).
L J F Keppie 1973; Keppie 1978 (No. 8); D R Wilson 1974.
NS 581 716 Outside the NW angle of the fort (NS57SE 12) a water-pipe trench cut across the Wall and ditch, exposing the rampart-base, 4.2m wide at a depth of 0.3m, a berm of 9.15m wide, and the ditch 6.1m wide. Discrepancy was revealed between OS maps and the plan of Balmuildy fort produced for Sir George Macdonald in 1934. On the latter, the fort is placed rather too close to the Kelvin.
L J F Keppie and A A R Henderson 1974; Keppie 1978 (No. 11); D R Wilson 1975.
NS 5861 7180 North of Balmuildy Road, the Wall was located by excavation. The S kerb was found, intact at a depth of 0.62m. The core to the N of it was much disturbed by a field drain, but Roman turf was present to a height of 0.41m over the base, in a very fine state of preservation. The N kerb was located at a depth of 0.38m and was intact. It had been laid on a bedding trench cut c.0.18 deep in the hard reddish clay subsoil and filled to subsoil level with permeable grey silty soil. The width of the Wall base was 4.3m wide.
A A R Henderson 1974; Keppie 1978 (No. 10); D R Wilson 1975.
NS 588 718 In 1974, one year after completion of a pipe trench, improvement of sewage facilities for the brickworks resulted in the laying of a pipeline across Balmuildy Road. Several large undressed sandstone blocks, possible remnants of the Wall core, were located below the modern road-bottoming, in the fill of a trench dug to receive a tile drain was all that remained of the superstructure. The S edge of ditch was observed in section, and its S face followed to a depth of 2.15m. It was not possible to estimate the width. The investigations of October 1973 and October 1974 have shown that the stone base and ditch lie c.8m N of the line shown by Macdonald (1934, pl XXVIIB) and on OS maps.
L J F Keppie 1974; Keppie 1978 (No. 9); D R Wilson 1975.
NS 561 724 A water-pipe trench on Douglas Park Golf Course cut the Antonine Wall just E of the 15th green; the wall base was 4.52m wide.
S S Frere 1977; L J F Keppie 1976; G Macdonald 1934.
NS 5500 7198 to NS 5518 7200 The published course (OS 50 inch 1964) was resurveyed. The course of the Ditch is discernible as a shallow depression running behind a row of private houses. This line coincides exactly with the extant Ditch survey on the 1st edition of the OS 2 and a half inch map (Dunbarton 1863, sheet 23/16). The new line is now in accordance, resulting in a sharper alignment angle just S of NS 5518 7200.
NS 5503 7196 It would seem Macdonald cut a section across the Wall or Ditch just E of the Milngavie Road in 1913 according to an annotated OS record 25 inch sheet. No other details available (OS Record 25 inch Map - after Macdonald's annotated record sheet, 1931).
NS 5518 7200 to NS 5545 7218 Ditch is very conspicuous ascending Ferguston Moor (Horsley 1732).
The published course (OS 50 inch 1972) was resurveyed. There is no trace of the line across private gardens. The new line is based on the examination of the extant Ditch slopes on the 1st edition of the OS 2 and a half inch map (Dunbarton 1863, sheet 23/16) in relation to present topography.
NS 5545 7729 to NS 5786 7220 Wall foundations a re visible for nearly one mile between Ferguston Muir (553 772) and Summerston (NS 578 722) (Stuart 1845).
NS 5545 7729 to NS 5726 7253 The course of the Wall is easily traced between Furguston Muir (NS 553 722) and the Temple of Boclair (ONB 1860).
NS 5545 7218 to NS 5550 7223 The published course (OS 50 inch 1972) was resurveyed. Extant remains of Ditch, Berm and Rampart in private gardens. Much spread and landscaped, the Ditch is up to 10m wide and 2m deep, and the Rampart spread is to a similar width and about 1.5m high
NS 5550 7223 to NS 5560 7230 The published course (OS 50 inch 1970) was resurveyed. Extant remains of Ditch, Berm and Rampart in private gardens. Much spread and landscaped, the Ditch is up to 10m wide and 2m deep, and the Rampart spread is to a similar width and about 1.5m high.
NS 5560 7230 to NS 5575 7241 The published course (OS 50 inch 1970) was resurveyed. No trace of the Wall across the cemetery other than the two exposed and well preserved stretches of the Wall base (at NS 5564 7235 to NS 5565 7237 and at NS 5573 7239 to NS 5575 7240), 30m and 18m long respectively, and 4.3m broad. The new line is based on the extant portions of the Wall base and the angle as shown on the 1st edition of the OS 2 and a half inch map (Dunbarton 1863, sheet 23/16).
NS 5564 7235 to NS 5565 7237 At about 1902, a 60ft long stretch of the Wall foundation was uncovered (Macdonald 1934) Under Scottish Development Department (Inspectorate of Ancient Monuments) Guardianship.
NS 5565 7239 The Wall changes course to ENE. The Ditch and Military Way are distinct, but the 'vallum' cannot be discerned. Excavation by Mr. Graham showed conduits to run not only beneath the Wall, but also under the Military Way (Horsley 1732).
NS 5573 7239 to NS 5575 7240 In 1922 a 96ft long stretch of the Wall foundation was uncovered (Macdonald 1934). Under Scottish Development Department (Inspectorate of Ancient Monuments) Guardianship.
NS 5575 7241 to NS 5600 7241 The published course (OS 50 inch 1970) was resurveyed. Intermittent traces of the Ditch hollow are extensively landscaped for golf course. Full extant course is shown on the 1st edition of the OS 2 and a half inch map (Dunbarton 1863, sheet 23/12) and also clearly defined on RAF vertical aerial photographs (F22/ 58/ 2682, frame no 0099-0100, 1959). The new line is deduced from above, and the established line of the Wall further W.
NS 5600 7241 to NS 5614 7239 The published course (OS 50 inch 1969) was resurveyed. A vague hollow of the Ditch is traceable across the golf course. The line is distinct on RAF vertical aerial photographs (F22/ 58/ 2682, frame no 0099-0100, 1959).
NS 5611 7239 In c.1976, a pipeline trench on the golf course revealed the N and S kerbs of the Wall base (Keppie 1978).
NS 5614 7239 to NS 5670 7243 The published course (OS 50 inch 1969) was resurveyed. The line of the Ditch is discernible as an amorphous depression mostly on the N side of the hedge-line. It is noticeable that kinks in the hedge-line coincide almost exactly with the alignment angles of the Wall. No surface trace of the Rampart. At NS 5614 7239 a distinct profile of the Ditch is visible against the hedge-line.
NS 5670 7243 to NS 5700 7257 The Wall makes two remarkable turns near Boclair. There is no trace of the Military Way (Horsley 1732).
The published course (OS 50 inch 1969) was resurveyed. The shallow depression of the Ditch line increases in definition until at Crow Hill the angled turn of the Ditch is distinct. Although, at this point, there is no surface trace of the Rampart, (location details of NS 5686 7261 were not obtained) a farmworker was able to indicate the position of the Rampart from memory of the 1961 excavation. From the angle southwards all trace is lost.
The new line is based on ground evidence, the partially extant 1st edition of the OS 2 and a half inch map survey of Dunbarton 1860, sheet 24/9 and RAF vertical aerial photographs (F22/ 58/ 2682, frame no 0100-0101, 1959).
NS 5686 7261 The Wall turns to pass between Millichen and the Temple of Boclair. In this vicinity the Wall foundations are laid bare (Horsley 1732).
Excavation in 1961 at angle on Crow Hill revealed stone foundations of the Wall, but not the expected fortlet (see NS57SE 20) (Robertson 1979).
NS 5700 7257 to NS 5726 7253 The published course (OS 25 inch 1969) was resurveyed. Only the vaguest depression of the Ditch is discernible on the N side of the hedge line across arable fields. The new line is based on ground indications, the partially extant 1st edition of the OS 2 and a half inch map (Dunbarton 1860, sheet 24/9) and the established Ditch alignment further W (see NS 5600 7241 to NS 5700 7253).
NS 5726 7253 to NS 5774 7243 The published course (OS 25 inch 1969) was resurveyed. The Ditch becomes more distinct as it ascends eastward across a field of crop to the high point of NS 5774 7243 where there is a distinct hollow where the Ditch turns. The line shows on and RAF vertical aerial photographs (F22/ 58/ 2682, frame no 0100-0101, 1959) and is clearly shown on RCAHMS aerial photographs DB 894-904 (1977) and GW 2178-9 (1976). New survey based on above aerial photographs and the vague Ditch hollow at hedge line (at NS 5741 7250).
NS 5774 7243 to NS 5786 7220 The published course (OS 25 inch 1969) was resurveyed. Only the vaguest indication of the Ditch hollow is visible in the crop, descending from the high point of NS 5774 7243 where there is a distinct hollow of the Ditch is visible at the hedge line. The revised line is based on ground evidence and the line as shown on RAF vertical aerial photographs (F22/ 58/ 2682, frame no 0100-0101, 1959).
NS 5786 7220 The 'vallum' passes through the village of Summerston (Gordon 1726)
NS 5786 7220 to NS 5800 7200 The published course (OS 25 inch 1969) was resurveyed. No ground traces across arable and pasture field, apart from a vague indication of the Ditch hollow at the railway fence lines. The line is discernible on RAF vertical aerial photographs (F22/ 58/ 2682, frame no 0100-0101, 1959). The alignment angle at NS 5786 7220 is at an obvious high point for sighting purposes.
NS 5786 7220 to NS 5829 7175 Vestiges scarcely perceptible between Summerston and Balmuildy Gordon 1726).
NS 5799 7200 to NS 5800 7199 Because of the published course resurveyed on the current edition of the OS 1:2500 map sheet (NS 5871) (see NS 5800 7200 to NS 5805 7186) the line of the Rampart should now cross this map sheet. No previous survey has appeared in the km. There is no trace of the Rampart across an arable field.
NS 5800 7201 to NS 5801 7200 The published course (OS 25 inch 1968) was resurveyed; evidence as for NS 5800 7200 to NS 5805 7186.The newly positioned alignment angle which falls on the current edition of the OS 1:2500 map sheet (NS 5872) is clearly visible in RAF vertical aerial photographs (F22/ 58/ 2682, frame no 0100-0101, 1959) and is shown on the 1st edition of the OS 2 and a half inch map (Lanark 1897, sheet 1/9 and 1/10).
NS 5800 7200 to NS 5805 7186 The published survey (OS 25 inch 1968) was revised on evidence of the 1st edition of the OS 2 and a half inch map, RAF vertical aerial photograph (F22/ 58/ 2682, frame no 0101, 1959) and the amorphous hollow of the Ditch is still discernible across an arable field. Traces of the Ditch are also visible on CUCAP aerial photograph V80.
NS 5805 7187 The stone foundation of the Wall was found in 1931 (Macdonald 1934).
NS 5805 7186 to NS 5832 7175 The published course (OS 25 inch 1968) was resurveyed. No trace of the Wall is visible on the ground.
NS 5806 7181 The Wall base was excavated in 1971. The stone base of the Wall was found to be 4.3m wide (Robertson 1971).
NS 5807 7177 In 1974, excavation in advance of the pipeline laying uncovered the Wall base. The Ditch section was noted (L J F Keppie 1978; No. 11).
NS 5813 7175 Details of the Ditch line and Military Way were found during excavations of Balmuidy fort in 1912-14 (see NS57SE 12) (Miller 1922).
NS 5832 7175 to NS 5865 7182 The published course (OS 25 inch 1968) was resurveyed. The amorphous hollow of the Ditch line is still visible in the pasture. It is shown fully extant on the 1st edition of the OS 2 and a half inch map (Lanark 1897, sheet 1/9 and 1/10).
NS 5861 7180 In 1974 the Wall base was uncovered in a pipe trench (Keppie 1978; No 10).
NS 5865 7182 to NS 5900 7191 The published course (OS 25 inch 1968) was resurveyed on evidence of NS 5878 7184 and NS 5889 7189 and on the 1st edition of the OS 2 and a half inch map (Lanark 1897, sheet 1/9 and 1/10). No surface trace by roadway.
NS 5878 7184 and NS 5889 7189 In 1973 several trenches were cut across the assumed line of the Wall base over a distance of c. 100m. In 1974 a pipe line trench revealed the Wall core and turfwork, and the S edge of the Ditch (Keppie 1978; No 9).
NS 5900 7191 to NS 5911 7195 The published survey (OS 25 inch 1968) was revised. No trace of the Wall; however, the line is largely beneath Balmuildy Road. Revision based on the 1st edition of the OS 2 and a half inch extant survey and the projected line from excavated evidence at NS 5878 7184 and NS 5889 7189 .
NS 5911 7195 to NS 5925 7200 The published survey (OS 25 inch 1968) was revised. A shallow hollow of the Ditch is visible across an arable field (hollow c.40m wide and 0.4m deep (Information from OS 1957 and 1966)). The course was revised from ground indications, extant survey from the 1st edition of the OS 2 and a half inch map (Lanark 1897, sheet 1/9 and 1/10), RCAHMS aerial photographs LA 2031-4 (1977), and RAF vertical aerial photograph (F22/ 58/ 2682, frame no 0101, 1959).
NS 5925 7200 to NS 5983 7214 The published course (OS 25 inch 1968) was resurveyed. No trace across arable fields (the Ditch was noted as a spread hollow some 40m broad as late as 1957 (Information from OS 1957)). The newline based on extant detail from the 1st edition OS 2 and a half map, CUCAP aerial photographs U54 and U55, RCAHMS aerial photographs LA 2031-4 (1977), and RAF vertical aerial photograph (F22/ 58/ 2682, frame no 0101, 1959). The reports for NS 5950 7208 and NS 5981 7213 do not include fixed positions for the Wall relative to detail.
NS 5927 7201 Large freestones were found close to the S side of the Ditch on Buckley (sic) farm about 1828 (ONB 1858).
NS 5950 7208 The Wall base was exposed during excavation of the Wall enclosure (NS57SE 19) (Hanson and Maxwell 1981).
NS 5981 7213 The Wall was partially uncovered during excavations of the Wilderness Plantation fortlet (NS57SE 11) (Wilkes 1974).
NS 5983 7214 to NS 6000 7218 The published course (OS 25 inch 1968) was resurveyed. No trace of the Wall was visible across disused quarry. Apparent inconsistencies with the text concerning NS 5996 7216 (Robertson 1966) compared with the scaled plan (see NS67SW 45.00 : NS 6000 7218 to NS 6026 7228 for details) are further complicated by an edge comparison error on published plans on the current edition of the OS 1:2500 map sheets (NS 5972 and NS 6072). Thus the text (Robertson 1966), stating that the OS published line was proved, is misleading.
The new line was independently assessed from extant detail on the 1st edition OS 2 and a half inch map, CUCAP aerial photographs 28Q and 29Q, RCAHMS aerial photograph LA 1417(1976), and RAF vertical aerial photograph (F21/ 58/ 1453, frame no 0422, 1956). A slight alignment change has been deduced at point NS 5983 7214.
NS 5985 7215 A V-shaped Ditch section is visible in quarry face near W end of field (Robertson 1966).
NS 5996 7216 to NS 6000 7218 In 1963, four sections were cut over a distance of 400ft. (continued into NS67SW 45.00 : NS 6000 7218 to NS 6001 7218) by Ministry of PublicBuilding Works prior to quarrying, which proved the Wall and Ditch on the OS line (Robertson 1966).
Information from OS 1980
A Gordon 1726; W S Hanson and G S Maxwell 1981; J Horsley 1732; Keppie 1978; G Macdonald 1934; S N Miller 1922; A S Robertson 1966, 1971, 1979; R Stuart 1845; J J Wilkes 1974
NS 5926 7200 An enclosure at Buchley (NS57SE 21) was examined in September 1980. The Antonine Wall itself was exposed for a length of some 20m, though not to its full width. Attempts were made to establish this by hand at two points, but, because of the damage to the outer kerb, were successful only at one revealing a width of 4.2m. The Wall base was of inferior construction, mainly small cobbles resting upon topsoil from which the turf had been removed, or directly upon the subsoil where some levelling of the ground had been necessary. The kerb was made of large boulders with no signs of shaping. Very little remained of the Wall superstructure, no more than a skin of material, but it is possible that the fabric of the Wall in this sector consisted largely of topsoil and subsoil with revetments of turf. Culverts were discovered at two points within the excavated area some 12.5m apart. Both were constructed of large boulders similar to the kerb stones and bottomed by flat slabs. The more westerly of the two culverts had later been deliberately blocked with stones both to front and rear, presumably when the rear face of the Wall was repaired. The construction trench for the secondary face, which extended right across the area of the excavation, removed any chance of observing the original relationship between the enclosure and the curtain Wall.
There were two features which helped to demonstrate structural sequence: (i) in laying the foundation of the Antonine Wall the builders had constructed a level terrace, the upcast from which excavation was dispersed in a low bank on the S or uphill side, about 1m behind the Wall; it was observed that the terminal of the enclosure ditch on the W side had cut through this bank, thus demonstrating that the ditch was secondary to the construction of the Wall base; (ii) beneath the SE angle of the enclosure, sealed by material composing the front of the enclosing bank, there was an oval pit, whose filling indicated that it had been intentionally filled before the construction of the enclosure; it is probable that this feature was associated with the construction of the Wall, like the analogous quarry-pit at Bonnyside East expansion (NS87NW 4.02), and thus that the interval between the building of the Wall and the construction of the enclosure was not long.
Excavation has failed to reveal the function of the enclosure.
W S Hanson and G S Maxwell 1981.
NS 595 720 One of three rectangular enclosures located from the air was examined. The enclosure (NS57SE 19) was attached to the Wall and enclosed an area of 11.5m by 8.2m, but an internal turf-revetted bank of similar width reduced the useable space to c.6m sq. Repairs to the rear face of the Wall had destroyed the original relationship with the enclosure, but other factors suggest that the enclosure was secondary. The Wall base was 4.2m wide at this point, but little of the superstructure survived. It was drained by two stone-lined culverts c.12.5m apart, one just to the E of the enclosure; the other, roughly at its centre, had been deliberately blocked, probably when the Wall was repaired.
F O Grew 1981.
(formerly described under NS57SE 42.02)
NS57SE 42.02 5560 7230 to 5570 7240
Two sections of the stone base of the Antonine Wall are exposed in New Kilpatrick Cemetery. The base here is 14 to 15 feet wide. Each stretch has a culvert incorporated in it and one stretch has been broadened, with a step set in it, evidently to increase the stability of the turf superstructure. The two stretches are at right-angles to one another, the wall having turned sharply to maintain a good position on high ground.
A S Robertson 1990
The following lengths of the Antonine Wall within this map sheet have been accorded statutory protection by Scheduling:
NS 5805 7184 to NS 5863 7181. River Kelvin to 120m NE of Balmuildy Cottages (including Balmuildy fort). (no. 7542).
NS 5864 7181 to NS 5906 7191. 120m NE of Balmuildy Cottages to 270m S of Buchley. (no. 7543).
NS 5904 7195 to NS 5983 7213. 270m S of Buchley to 25m SW of Buchley Lodge. (no. 7547).
Information from Historic Scotland (all scheduling orders dated 2 February 1999).
(formerly described under NS57SE 42.01)
NS 5576 7241 In May 1997, GUARD were commissioned to examine an area of ground surface damage within a scheduled area relating to a stretch of the Antonine Wall.
A 2 x 2m trench showed that the rutting had been within an area which had been built up over the years with dumps of modern debris to a depth of 0.7m.
Sponsor: Historic Scotland
S Halliday 1997.
(formerly described under NS57SE 42.03)
NS 589 718 Reinstatement works on the Scheduled area of the Antonine Wall were monitored in January 2001. The topsoil and subsoil in the Scheduled area had been removed from a corridor measuring some 143m long by 5m wide.
A service trench, located to the W of the Scheduled area, was also excavated with a watching brief. No archaeological material was observed during the trenching and the trench was subsequently backfilled and reinstated. (GUARD 940).
Sponsor: Whiteinch Demolition Limited.
P Duffy 2001.
(formerly described under NS57SE 109.00)
NS 573 725 A watching brief was conducted during alterations at Dobbie's Garden Centre. An associated issue was the presence of the line of the Scheduled Antonine Wall (NS57SE 42) across the SW corner of the development area.
It is clear that, for the vast majority of this site, nothing of archaeological significance has so far been disturbed, and that the slight traces of landscaping noted in Phase 2 are arguably of modern date.
Sponsor: Dobbie's Garden Centre.
P Sharman and G Ewart 2001.
Antiquarian Observation (1726)
NS 5786 7220 The 'vallum' passes through the village of Summerston (Gordon 1726)
Antiquarian Observation (1726)
NS 5786 7220 to NS 5829 7175 Vestiges scarcely perceptible between Summerston and Balmuildy Gordon 1726).
Antiquarian Observation (1732)
NS 5686 7261 The Wall turns to pass between Millichen and the Temple of Boclair. In this vicinity the Wall foundations are laid bare (Horsley 1732).
Excavation (1732)
NS 5565 7239 The Wall changes course to ENE. The Ditch and Military Way are distinct, but the 'vallum' cannot be discerned. Excavation by Mr. Graham showed conduits to run not only beneath the Wall, but also under the Military Way (Horsley 1732).
Antiquarian Observation (1732)
NS 5565 7239 The Wall changes course to ENE. The Ditch and Military Way are distinct, but the 'vallum' cannot be discerned. Excavation by Mr. Graham showed conduits to run not only beneath the Wall, but also under the Military Way (Horsley 1732).
Antiquarian Observation (1732)
NS 5518 7200 to NS 5545 7218 Ditch is very conspicuous ascending Ferguston Moor (Horsley 1732).
Antiquarian Observation (1732)
NS 5670 7243 to NS 5700 7257 The Wall makes two remarkable turns near Boclair. There is no trace of the Military Way (Horsley 1732).
Antiquarian Observation (1828)
NS 5927 7201 Large freestones were found close to the S side of the Ditch on Buckley (sic) farm about 1828 (ONB 1858).
Antiquarian Observation (1845)
NS 5545 7729 to NS 5786 7220 Wall foundations are visible for nearly one mile between Ferguston Muir (553 772) and Summerston (NS 578 722) (Stuart 1845).
Antiquarian Observation (1860)
NS 5545 7729 to NS 5726 7253 The course of the Wall is easily traced between Furguston Muir (NS 553 722) and the Temple of Boclair (ONB 1860).
Excavation (1902)
NS 5564 7235 to NS 5565 7237 At about 1902, a 60ft long stretch of the Wall foundation was uncovered (Macdonald 1934) Under Scottish Development Department (Inspectorate of Ancient Monuments) Guardianship.
Excavation (1912 - 1914)
NS 5813 7175 Details of the Ditch line and Military Way were found during excavations of Balmuidy fort in 1912-14 (see NS57SE 12) (Miller 1922).
Excavation (1913)
NS 5503 7196 It would seem Macdonald cut a section across the Wall or Ditch just E of the Milngavie Road in 1913 according to an annotated OS record 25 inch sheet. No other details available (OS Record 25 inch Map - after Macdonald's annotated record sheet, 1931).
Excavation (1922)
NS 5573 7239 to NS 5575 7240 In 1922 a 96ft long stretch of the Wall foundation was uncovered (Macdonald 1934). Under Scottish Development Department (Inspectorate of Ancient Monuments) Guardianship.
Field Visit (1931)
NS 5805 7187 The stone foundation of the Wall was found in 1931 (Macdonald 1934).
Excavation (1961)
NS 5686 7261 Excavation in 1961 at angle on Crow Hill revealed stone foundations of the Wall, but not the expected fortlet (see NS57SE 20) (Robertson 1979).
Excavation (1963)
NS 5996 7216 to NS 6000 7218 In 1963, four sections were cut over a distance of 400ft. (continued into NS67SW 45.00 : NS 6000 7218 to NS 6001 7218) by Ministry of PublicBuilding Works prior to quarrying, which proved the Wall and Ditch on the OS line (Robertson 1966).
Field Visit (1966)
NS 5985 7215, NS 5999 7218 A V-shaped Ditch section is visible in quarry face near E and W end of field (Robertson 1966).
Excavation (1971)
NS 581 718 A section was cut across the Wall between the NW angle of Balmuildy fort (NS57SE 12) and the R. Kelvin. The stone base of the Wall was 4.25m wide; a layer of cobbles overlying the turfwork at a height of 0.3m. If this cobbling was a Roman feature, it seemed possible that it might have been connected with a way up to the top of the Wall near the river crossing. One piece of a Roman grey jar. and a green glazed medieval potsherd were found in loose soil.
A S Robertson 1971; D R Wilson 1972.
NS 5806 7181 The Wall base was excavated in 1971. The stone base of the Wall was found to be 4.3m wide (Robertson 1971).
Excavation (October 1973)
NS 588 718 and NS 589 718 The Wall was sectioned c.700m E if Balmuildy fort (NS57SE 12) in advance of a factory extension, and was found to lie on the predicted line. The base was located at a depth of 0.38m, but its N edge was found to have been cut away by the construction of Balmuildy Road itself. In one trench however the south 3.6m of the base was found intact, with the S kerbstones in position, enabling the alignment of the Wall to be established. In a second trench the south 3m of the core was preserved, but the S kerbstone had disappeared. Traces of turf were observed in several places above the stonework.
A second set of trenches was dug c.100m to the E. Here the Wall base, located at a depth of 0.29m-0.35m, was in a poor state of preservation, and much disturbed by field drains; no kerbstones remained, but there was enough of the core to determine the general line of the Wall. In both sets of trenches the line was found to coincide with that shown in Macdonald (1934).
L J F Keppie 1973; Keppie 1978 (No. 8); D R Wilson 1974.
Excavation (March 1974)
NS 5861 7180 North of Balmuildy Road, the Wall was located by excavation. The S kerb was found, intact at a depth of 0.62m. The core to the N of it was much disturbed by a field drain, but Roman turf was present to a height of 0.41m over the base, in a very fine state of preservation. The N kerb was located at a depth of 0.38m and was intact. It had been laid on a bedding trench cut c.0.18 deep in the hard reddish clay subsoil and filled to subsoil level with permeable grey silty soil. The width of the Wall base was 4.3m wide.
A A R Henderson 1974; Keppie 1978 (No. 10); D R Wilson 1975.
NS 5861 7180 In 1974 the Wall base was uncovered in a pipe trench (Keppie 1978; No 10).
Excavation (October 1974)
NS 588 718 In 1974, one year after completion of a pipe trench, improvement of sewage facilities for the brickworks resulted in the laying of a pipeline across Balmuildy Road. Several large undressed sandstone blocks, possible remnants of the Wall core, were located below the modern road-bottoming, in the fill of a trench dug to receive a tile drain was all that remained of the superstructure. The S edge of ditch was observed in section, and its S face followed to a depth of 2.15m. It was not possible to estimate the width. The investigations of October 1973 and October 1974 have shown that the stone base and ditch lie c.8m N of the line shown by Macdonald (1934, pl XXVIIB) and on OS maps.
L J F Keppie 1974; Keppie 1978 (No. 9); D R Wilson 1975.
NS 5878 7184 and NS 5889 7189 In 1973 several trenches were cut across the assumed line of the Wall base over a distance of c. 100m. In 1974 a pipe line trench revealed the Wall core and turfwork, and the S edge of the Ditch (Keppie 1978; No 9).
Excavation (1974)
NS 581 716 Outside the NW angle of the fort (NS57SE 12) a water-pipe trench cut across the Wall and ditch, exposing the rampart-base, 4.2m wide at a depth of 0.3m, a berm of 9.15m wide, and the ditch 6.1m wide. Discrepancy was revealed between OS maps and the plan of Balmuildy fort produced for Sir George Macdonald in 1934. On the latter, the fort is placed rather too close to the Kelvin.
L J F Keppie and A A R Henderson 1974; Keppie 1978 (No. 11); D R Wilson 1975.
NS 5807 7177 In 1974, excavation in advance of the pipeline laying uncovered the Wall base. The Ditch section was noted (L J F Keppie 1978; No. 11).
Excavation (1974)
NS 5981 7213 The Wall was partially uncovered during excavations of the Wilderness Plantation fortlet (NS57SE 11) (Wilkes 1974).
Excavation (1976)
NS 561 724 A water-pipe trench on Douglas Park Golf Course cut the Antonine Wall just E of the 15th green; the wall base was 4.52m wide.
S S Frere 1977; L J F Keppie 1976; G Macdonald 1934.
NS 5611 7239 In c.1976, a pipeline trench on the golf course revealed the N and S kerbs of the Wall base (Keppie 1978).
Aerial Photography (5 August 1978)
Excavation (September 1980)
NS 5926 7200 An enclosure at Buchley (NS57SE 21) was examined in September 1980. The Antonine Wall itself was exposed for a length of some 20m, though not to its full width. Attempts were made to establish this by hand at two points, but, because of the damage to the outer kerb, were successful only at one revealing a width of 4.2m. The Wall base was of inferior construction, mainly small cobbles resting upon topsoil from which the turf had been removed, or directly upon the subsoil where some levelling of the ground had been necessary. The kerb was made of large boulders with no signs of shaping. Very little remained of the Wall superstructure, no more than a skin of material, but it is possible that the fabric of the Wall in this sector consisted largely of topsoil and subsoil with revetments of turf. Culverts were discovered at two points within the excavated area some 12.5m apart. Both were constructed of large boulders similar to the kerb stones and bottomed by flat slabs. The more westerly of the two culverts had later been deliberately blocked with stones both to front and rear, presumably when the rear face of the Wall was repaired. The construction trench for the secondary face, which extended right across the area of the excavation, removed any chance of observing the original relationship between the enclosure and the curtain Wall.
There were two features which helped to demonstrate structural sequence: (i) in laying the foundation of the Antonine Wall the builders had constructed a level terrace, the upcast from which excavation was dispersed in a low bank on the S or uphill side, about 1m behind the Wall; it was observed that the terminal of the enclosure ditch on the W side had cut through this bank, thus demonstrating that the ditch was secondary to the construction of the Wall base; (ii) beneath the SE angle of the enclosure, sealed by material composing the front of the enclosing bank, there was an oval pit, whose filling indicated that it had been intentionally filled before the construction of the enclosure; it is probable that this feature was associated with the construction of the Wall, like the analogous quarry-pit at Bonnyside East expansion (NS87NW 4.02), and thus that the interval between the building of the Wall and the construction of the enclosure was not long.
Excavation has failed to reveal the function of the enclosure.
W S Hanson and G S Maxwell 1981.
NS 595 720 One of three rectangular enclosures located from the air was examined. The enclosure (NS57SE 19) was attached to the Wall and enclosed an area of 11.5m by 8.2m, but an internal turf-revetted bank of similar width reduced the useable space to c.6m sq. Repairs to the rear face of the Wall had destroyed the original relationship with the enclosure, but other factors suggest that the enclosure was secondary. The Wall base was 4.2m wide at this point, but little of the superstructure survived. It was drained by two stone-lined culverts c.12.5m apart, one just to the E of the enclosure; the other, roughly at its centre, had been deliberately blocked, probably when the Wall was repaired.
F O Grew 1981.
Field Visit (1980)
NS 5500 7198 to NS 5518 7200 The published course (OS 50 inch 1964) was resurveyed. The course of the Ditch is discernible as a shallow depression running behind a row of private houses. This line coincides exactly with the extant Ditch survey on the 1st edition of the OS 2 and a half inch map (Dunbarton 1863, sheet 23/16). The new line is now in accordance, resulting in a sharper alignment angle just S of NS 5518 7200.
Information from OS 1980
Aerial Photographic Interpretation (1980)
NS 5983 7214 to NS 6000 7218 The published course (OS 25 inch 1968) was resurveyed. No trace of the Wall was visible across disused quarry. Apparent inconsistencies with the text concerning NS 5996 7216 (Robertson 1966) compared with the scaled plan (see NS67SW 45.00 : NS 6000 7218 to NS 6026 7228 for details) are further complicated by an edge comparison error on published plans on the current edition of the OS 1:2500 map sheets (NS 5972 and NS 6072). Thus the text (Robertson 1966), stating that the OS published line was proved, is misleading.
The new line was independently assessed from extant detail on the 1st edition OS 2 and a half inch map, CUCAP aerial photographs 28Q and 29Q, RCAHMS aerial photograph LA 1417(1976), and RAF vertical aerial photograph (F21/ 58/ 1453, frame no 0422, 1956). A slight alignment change has been deduced at point NS 5983 7214.
Information from OS 1980
Aerial Photographic Interpretation (1980)
NS 5925 7200 to NS 5983 7214 The published course (OS 25 inch 1968) was resurveyed. No trace across arable fields (the Ditch was noted as a spread hollow some 40m broad as late as 1957 (Information from OS 1957)). The newline based on extant detail from the 1st edition OS 2 and a half map, CUCAP aerial photographs U54 and U55, RCAHMS aerial photographs LA 2031-4 (1977), and RAF vertical aerial photograph (F22/ 58/ 2682, frame no 0101, 1959). The reports for NS 5950 7208 and NS 5981 7213 do not include fixed positions for the Wall relative to detail.
Information from OS 1980
Aerial Photographic Interpretation (1980)
NS 5911 7195 to NS 5925 7200 The published survey (OS 25 inch 1968) was revised. A shallow hollow of the Ditch is visible across an arable field (hollow c.40m wide and 0.4m deep (Information from OS 1957 and 1966)). The course was revised from ground indications, extant survey from the 1st edition of the OS 2 and a half inch map (Lanark 1897, sheet 1/9 and 1/10), RCAHMS aerial photographs LA 2031-4 (1977), and RAF vertical aerial photograph (F22/ 58/ 2682, frame no 0101, 1959).
Information from OS 1980
Aerial Photographic Interpretation (1980)
NS 5800 7200 to NS 5805 7186 The published survey (OS 25 inch 1968) was revised on evidence of the 1st edition of the OS 2 and a half inch map, RAF vertical aerial photograph (F22/ 58/ 2682, frame no 0101, 1959) and the amorphous hollow of the Ditch is still discernible across an arable field. Traces of the Ditch are also visible on CUCAP aerial photograph V80.
Information from OS 1980
Aerial Photographic Interpretation (1980)
NS 5800 7201 to NS 5801 7200 The published course (OS 25 inch 1968) was resurveyed; evidence as for NS 5800 7200 to NS 5805 7186.The newly positioned alignment angle which falls on the current edition of the OS 1:2500 map sheet (NS 5872) is clearly visible in RAF vertical aerial photographs (F22/ 58/ 2682, frame no 0100-0101, 1959) and is shown on the 1st edition of the OS 2 and a half inch map (Lanark 1897, sheet 1/9 and 1/10).
Information from OS 1980
Aerial Photographic Interpretation (1980)
NS 5786 7220 to NS 5800 7200 The published course (OS 25 inch 1969) was resurveyed. No ground traces across arable and pasture field, apart from a vague indication of the Ditch hollow at the railway fence lines. The line is discernible on RAF vertical aerial photographs (F22/ 58/ 2682, frame no 0100-0101, 1959). The alignment angle at NS 5786 7220 is at an obvious high point for sighting purposes.
Information from OS 1980
Aerial Photographic Interpretation (1980)
NS 5774 7243 to NS 5786 7220 The published course (OS 25 inch 1969) was resurveyed. Only the vaguest indication of the Ditch hollow is visible in the crop, descending from the high point of NS 5774 7243 where there is a distinct hollow of the Ditch is visible at the hedge line. The revised line is based on ground evidence and the line as shown on RAF vertical aerial photographs (F22/ 58/ 2682, frame no 0100-0101, 1959).
Information from OS 1980
Aerial Photographic Interpretation (1980)
NS 5726 7253 to NS 5774 7243 The published course (OS 25 inch 1969) was resurveyed. The Ditch becomes more distinct as it ascends eastward across a field of crop to the high point of NS 5774 7243 where there is a distinct hollow where the Ditch turns. The line shows on and RAF vertical aerial photographs (F22/ 58/ 2682, frame no 0100-0101, 1959) and is clearly shown on RCAHMS aerial photographs DB 894-904 (1977) and GW 2178-9 (1976). New survey based on above aerial photographs and the vague Ditch hollow at hedge line (at NS 5741 7250).
Information from OS 1980
Field Visit (1980)
NS 5670 7243 to NS 5700 7257 The published course (OS 50 inch 1969) was resurveyed. The shallow depression of the Ditch line increases in definition until at Crow Hill the angled turn of the Ditch is distinct. Although, at this point, there is no surface trace of the Rampart, (location details of NS 5686 7261 were not obtained) a farmworker was able to indicate the position of the Rampart from memory of the 1961 excavation. From the angle southwards all trace is lost.
The new line is based on ground evidence, the partially extant 1st edition of the OS 2 and a half inch map survey of Dunbarton 1860, sheet 24/9 and RAF vertical aerial photographs (F22/ 58/ 2682, frame no 0100-0101, 1959).
Information from OS 1980
Aerial Photographic Interpretation (1980)
NS 5670 7243 to NS 5700 7257 The published course (OS 50 inch 1969) was resurveyed. The shallow depression of the Ditch line increases in definition until at Crow Hill the angled turn of the Ditch is distinct. Although, at this point, there is no surface trace of the Rampart, (location details of NS 5686 7261 were not obtained) a farmworker was able to indicate the position of the Rampart from memory of the 1961 excavation. From the angle southwards all trace is lost.
The new line is based on ground evidence, the partially extant 1st edition of the OS 2 and a half inch map survey of Dunbarton 1860, sheet 24/9 and RAF vertical aerial photographs (F22/ 58/ 2682, frame no 0100-0101, 1959).
Information from OS 1980
Aerial Photographic Interpretation (1980)
NS 5575 7241 to NS 5600 7241 The published course (OS 50 inch 1970) was resurveyed. Intermittent traces of the Ditch hollow are extensively landscaped for golf course. Full extant course is shown on the 1st edition of the OS 2 and a half inch map (Dunbarton 1863, sheet 23/12) and also clearly defined on RAF vertical aerial photographs (F22/ 58/ 2682, frame no 0099-0100, 1959). The new line is deduced from above, and the established line of the Wall further W.
Information from OS 1980
Aerial Photographic Interpretation (1980)
NS 5600 7241 to NS 5614 7239 The published course (OS 50 inch 1969) was resurveyed. A vague hollow of the Ditch is traceable across the golf course. The line is distinct on RAF vertical aerial photographs (F22/ 58/ 2682, frame no 0099-0100, 1959).
Information from OS 1980
Field Visit (1980)
NS 5799 7200 to NS 5800 7199 Because of the published course resurveyed on the current edition of the OS 1:2500 map sheet (NS 5871) (see NS 5800 7200 to NS 5805 7186) the line of the Rampart should now cross this map sheet. No previous survey has appeared in the km. There is no trace of the Rampart across an arable field.
Information from OS 1980
Field Visit (1980)
NS 5805 7186 to NS 5832 7175 The published course (OS 25 inch 1968) was resurveyed. No trace of the Wall is visible on the ground.
Information from OS 1980
Field Visit (1980)
NS 5865 7182 to NS 5900 7191 The published course (OS 25 inch 1968) was resurveyed on evidence of NS 5878 7184 and NS 5889 7189 and on the 1st edition of the OS 2 and a half inch map (Lanark 1897, sheet 1/9 and 1/10). No surface trace by roadway.
Information from OS 1980
Field Visit (1980)
NS 5700 7257 to NS 5726 7253 The published course (OS 25 inch 1969) was resurveyed. Only the vaguest depression of the Ditch is discernible on the N side of the hedge line across arable fields. The new line is based on ground indications, the partially extant 1st edition of the OS 2 and a half inch map (Dunbarton 1860, sheet 24/9) and the established Ditch alignment further W (see NS 5600 7241 to NS 5700 7253).
Information from OS 1980
Field Visit (1980)
NS 5614 7239 to NS 5670 7243 The published course (OS 50 inch 1969) was resurveyed. The line of the Ditch is discernible as an amorphous depression mostly on the N side of the hedge-line. It is noticeable that kinks in the hedge-line coincide almost exactly with the alignment angles of the Wall. No surface trace of the Rampart. At NS 5614 7239 a distinct profile of the Ditch is visible against the hedge-line.
Information from OS 1980
Field Visit (1980)
NS 5832 7175 to NS 5865 7182 The published course (OS 25 inch 1968) was resurveyed. The amorphous hollow of the Ditch line is still visible in the pasture. It is shown fully extant on the 1st edition of the OS 2 and a half inch map (Lanark 1897, sheet 1/9 and 1/10).
Information from OS 1980
Field Visit (1980)
NS 5900 7191 to NS 5911 7195 The published survey (OS 25 inch 1968) was revised. No trace of the Wall; however, the line is largely beneath Balmuildy Road. Revision based on the 1st edition of the OS 2 and a half inch extant survey and the projected line from excavated evidence at NS 5878 7184 and NS 5889 7189 .
Information from OS 1980
Field Visit (1980)
NS 5545 7218 to NS 5550 7223 The published course (OS 50 inch 1972) was resurveyed. Extant remains of Ditch, Berm and Rampart in private gardens. Much spread and landscaped, the Ditch is up to 10m wide and 2m deep, and the Rampart spread is to a similar width and about 1.5m high.
Information from OS 1980
Field Visit (1980)
NS 5550 7223 to NS 5560 7230 The published course (OS 50 inch 1970) was resurveyed. Extant remains of Ditch, Berm and Rampart in private gardens. Much spread and landscaped, the Ditch is up to 10m wide and 2m deep, and the Rampart spread is to a similar width and about 1.5m high.
Information from OS 1980
Field Visit (1980)
NS 5560 7230 to NS 5575 7241 The published course (OS 50 inch 1970) was resurveyed. No trace of the Wall across the cemetery other than the two exposed and well preserved stretches of the Wall base (at NS 5564 7235 to NS 5565 7237 and at NS 5573 7239 to NS 5575 7240), 30m and 18m long respectively, and 4.3m broad. The new line is based on the extant portions of the Wall base and the angle as shown on the 1st edition of the OS 2 and a half inch map (Dunbarton 1863, sheet 23/16).
Information from OS 1980
Field Visit (1980)
NS 5518 7200 to NS 5545 7218 The published course (OS 50 inch 1972) was resurveyed. There is no trace of the line across private gardens. The new line is based on the examination of the extant Ditch slopes on the 1st edition of the OS 2 and a half inch map (Dunbarton 1863, sheet 23/16) in relation to present topography.
Information from OS 1980
Excavation (1980)
NS 5950 7208 The Wall base was exposed during excavation of the Wall enclosure (NS57SE 19) (Hanson and Maxwell 1981).
Field Visit (1990)
NS57SE 42.02 5560 7230 to 5570 7240
Two sections of the stone base of the Antonine Wall are exposed in New Kilpatrick Cemetery. The base here is 14 to 15 feet wide. Each stretch has a culvert incorporated in it and one stretch has been broadened, with a step set in it, evidently to increase the stability of the turf superstructure. The two stretches are at right-angles to one another, the wall having turned sharply to maintain a good position on high ground.
A S Robertson 1990
Excavation (May 1997)
NS 5576 7241 In May 1997, GUARD were commissioned to examine an area of ground surface damage within a scheduled area relating to a stretch of the Antonine Wall.
A 2 x 2m trench showed that the rutting had been within an area which had been built up over the years with dumps of modern debris to a depth of 0.7m.
Sponsor: Historic Scotland
S Halliday 1997.
Watching Brief (26 September 2000 - 24 October 2000)
NS 573 725 A watching brief was conducted during alterations at Dobbie's Garden Centre. An associated issue was the presence of the line of the Scheduled Antonine Wall (NS57SE 42) across the SW corner of the development area.
It is clear that, for the vast majority of this site, nothing of archaeological significance has so far been disturbed, and that the slight traces of landscaping noted in Phase 2 are arguably of modern date.
P Sharman and G Ewart 2000
Sponsor: Dobbie's Garden Centre
Kirkdale Archaeology
Watching Brief (January 2001)
NS 589 718 Reinstatement works on the Scheduled area of the Antonine Wall were monitored in January 2001. The topsoil and subsoil in the Scheduled area had been removed from a corridor measuring some 143m long by 5m wide.
A service trench, located to the W of the Scheduled area, was also excavated with a watching brief. No archaeological material was observed during the trenching and the trench was subsequently backfilled and reinstated. (GUARD 940).
Sponsor: Whiteinch Demolition Limited.
P Duffy 2001.
Watching Brief (3 September 2003 - 12 September 2003)
NS57SE 126 588 718
An archaeological watching brief was carried out within the compound for Whiteinch Demolition Ltd, which is close to the route of the Antonine Wall. It is the site of a former works and the site had been levelled and disturbed on a number of occasions. Clearance and landscaping work are due to take place on the site, which resulted in this archaeological investigation. No archaeological features were found, apart from evidence that the area had been drained at various times.
G Petersen 2005
Excavation (November 2004)
Report - Archaeological evaluation at Buchley Lodge, Bishopbriggs, 2004.
Aerial Photography














































































































