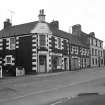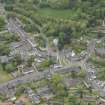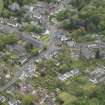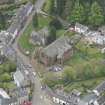Kilbarchan, The Cross, Weaver's Cottage
Cobbled Road (Period Unassigned), Cruck Framed Cottage (18th Century), Museum (20th Century), Pottery Scatter (19th Century), Weavers Cottage (18th Century)
Site Name Kilbarchan, The Cross, Weaver's Cottage
Classification Cobbled Road (Period Unassigned), Cruck Framed Cottage (18th Century), Museum (20th Century), Pottery Scatter (19th Century), Weavers Cottage (18th Century)
Canmore ID 43218
Site Number NS46SW 20
NGR NS 40155 63283
Datum OSGB36 - NGR
Permalink http://canmore.org.uk/site/43218
- Council Renfrewshire
- Parish Kilbarchan
- Former Region Strathclyde
- Former District Renfrew
- Former County Renfrewshire
NS46SW 20 40155 63283
(Location cited as NS 401 632). Handloom weaver's cottage, built 1723 for a linen weaver and draper. A two-storey and attic rubble building with irregular fenestration, restored by the National Trust for Scotland and open to the public. There is a handloom on which demonstrations of weaving aremade.
J R Hume 1976.
(NS 4015 6328). The Weaver's Cottage was built in 1723 by Andrew, John and Jenet Bryden. Its walls are of rubble; the slate roof is of cruck construction. it was restored by the National Trust and is now in use as a museum.
R Prentice 1976.
NS 4015 6328 The Weaver's Cottage (NS46SW 20) is thought to have been built in 1723. In the garden behind the house are the remains of a gable end of a building built into the S wall of the garden. This building is marked on the 1st edition OS map (1857) but had been demolished by the 2nd edition (1897). At some point, probably after the demolition, the small lean-to against the W end of this building was converted into a wash-house by inserting a brick-built boiler and chimney. The standing elevations of the building were cleared of ivy in May 2002, photographed, and the main N-facing elevation was drawn. This contained the remains of a fireplace and a blocked window. A trial trench up to 6m long by 2-3m wide was excavated against the foot of the inner side of the gable wall. A stone forming a secondary front to the fireplace may originally have been the fireplace lintel. No traces of a floor were evident, perhaps having been removed by later landscaping when the ruins were tidied and flower beds constructed. Nineteenth-century pottery was found spread across the area of the trench, with a number of notable concentrations. A shallow scoop in the SW corner contained a number of sherds but also, surprisingly, revealed a Neolithic stone axe. Two pits dug into the made-up ground within the building contained larger concentrations of smashed pottery. The most notable was an elongated pit 1.1m long by 0.85m wide with sloping sides and a rounded base. This pit, over 0.5m deep, contained a large concentration of broken 19th-century pottery and a human skull. The skull had no lower jaw and only one upper molar. The axe and the skull may have been antiquities perhaps collected in the 19th century that were eventually thrown away. Hopefully a radiocarbon date can be obtained for the skull.
Archive to be deposited in the NMRS.
Sponsors: NTS, Renfrewshire Local History Forum.
D Alexander 2002
Publication Account (1985)
This carefully conserved cottage, dating from the early 18th century but with many later additions, is the last surviving example of a typical Renfrewshire weavers' cottage. It remained in use until 1940, and was acquired by the National Trust for Scotland in 1957; they have restored the interior to what it might have looked like in the mid 19th century and have turned it into a museum of the local handloom-weaving industry.
The rectangular stone-built cottage was erected in 1723 for John and Janet Bryden, who are commemorated in the inscription on the lintel over the front door. In the attic, preserved under a later roof structure, there are fragments of the original roof; it was of cruck construction and a layer of the turf thatch is still in position. The principal accommodation was on two floors; a weaving shop below with direct access to the street and garden, and the main living quarters on the upper floor which, because of the sloping nature of the site, could be entered from street level. Further sleeping space was provided by an attic which, over a period of time, was expanded to form a sizeable room.
The cottage has been refurnished with contemporary pieces, and some of the original fittings, pal1icularly the box beds, have been restored. In the lower floor a handloom from a nearby cottage has been installed and weaving demonstrations are given on it. The garden retains some of its original features including a set of bee boles built into the wall which still contain straw skeps or hives.
The cottage-based handloom-weaving industry flourished in Kilbarchan from the late 17th century through to the 1880s when it was overtaken by lower looms, but it continued producing specialist goods into the middle of the present century. Unlike the factory-based industry in nearby Paisley famous for its shawls), the Kilbarchan cottage weavers produced a wide range of cloths and fmished goods, and they were able to adapt their production to changes in fashion.
Information from ‘Exploring Scotland’s Heritage: The Clyde Estuary and Central Region’, (1985).
Trial Trench (4 June 2007 - 10 June 2007)
NS 4015 6328 Proposed drainage improvements along the back wall of the cottage required a trial trench to determine the nature and extent of surviving deposits. A small trench 3m long by 1.2m wide was excavated between 4–10 June 2007. Below a layer of made-up ground, 0.5m deep, which contained thousands of sherds of 19th-century pottery and glass, there was a layer of cobbled surface. At the extreme W end of the trench
there was another area of cobbling but 0.4m lower than the first. Two stone steps, along with a square socket stone for a timber, appear to be the base of stair. This stair may have been an external stair leading to the upper room of the cottage.
Archive to be deposited with the NTS SMR and RCAHMS.
Funder: The National Trust for Scotland.
Archaeological Evaluation (22 June 2019 - 23 June 2019)
NS 40122 63286 As part of a public archaeology event a series of nine 1 x 1m test pits were excavated in a line 2m apart up the centre of the back garden at the Weaver’s Cottage (Canmore ID: 43218). Most of the material excavated was mixed garden soil although there were some hints of old ash paths and some collapsed brick rubble. Artefacts recovered included a couple of flints, some sherds of green glazed pottery and a range of 18th/19th century ceramics and glass.
Archive: NTS SMR & NRHE (intended)
Funder: NTS
(Source: DES Vol 20)






































