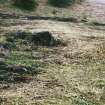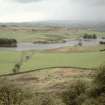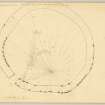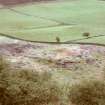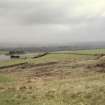Pricing Change
New pricing for orders of material from this site will come into place shortly. Charges for supply of digital images, digitisation on demand, prints and licensing will be altered.
Upcoming Maintenance
Please be advised that this website will undergo scheduled maintenance on the following dates:
Thursday, 9 January: 11:00 AM - 3:00 PM
Thursday, 23 January: 11:00 AM - 3:00 PM
Thursday, 30 January: 11:00 AM - 3:00 PM
During these times, some functionality such as image purchasing may be temporarily unavailable. We apologise for any inconvenience this may cause.
Knapps
Settlement (Period Unassigned)
Site Name Knapps
Classification Settlement (Period Unassigned)
Alternative Name(s) East Rowantreehill
Canmore ID 42251
Site Number NS36NE 6
NGR NS 36932 68854
Datum OSGB36 - NGR
Permalink http://canmore.org.uk/site/42251
- Council Renfrewshire
- Parish Houston
- Former Region Strathclyde
- Former District Renfrew
- Former County Renfrewshire
NS36NE 6 3693 6884.
(NS 3693 6884) Homestead (NR)
OS 6" map (1968)
Excavations by Newall revealed that this was a typical farmstead, datable to the 14th - 15th centuries, with a barn, granary, flour store and house-cum-byre on the raised terrace and accommodation for animals in a yard. On an incline, two levels have been made up rather than scooped, within a 94ft yard, walled by boulder-faced rubble, 8ft wide.
A raised terrace on the W overlooks a lower yard entered at the NE. To the W of the entrance, heavy walling is broken by a gap leading up to the terrace on which is a vestigial house 25ft across with, beside it, a semi-circular hollow perhaps outlining a hut.
F Newall 1964; 1961
A circular enclosure built up above ground level on its S side. It measures some 26.5m in diameter. It had been formed by a stone wall now reduced to a stony scarp, maximum height 2.0m on the S side and reduced to a slight bank on either side of the well-defined entrance in the NE. The maximum interior height of the bank to the S of the entrance is about 0.8m. The N half of the interior W of the entrance is occupied by a raised terrace outlined by a slight stony scarp 0.4m high. No surveyable traces of any other interior features were seen.
Surveyed at 1:2500.
Visited by OS (WDJ) 19 May 1964
Field Visit (6 May 1954)
Defensive Enclosure, East Rowanhill
This structure is situated on low-lying land a quarter of a mile SE of East Rowantreehill farmhouse at a height of 300 feet O. D. To E, S and W the approaches are level, but immediately N of the site the ground rises 100 feet in a distance 350 feet. The structure is almost circular on plan, measuring about 85 feet in diameter with a rubble-cored stone wall 7 feet 6 inches thick. Numerous facing stones remain in situ on either side of the E, N and W arcs, some of them measuring as much as 4 feet in length and standing up to 3 feet 6 inches above ground. The entrance, 7 feet in width lies in the arc, and immediately inside it is a level area 60 feet in length aligned from NNE to SSW and bounded on the E by the enclosure wall and on the W by a low rocky scarp. A few feet W of this there is a crescentic scarp 17 feet in length. The rest of the interior is rocky, uneven and featureless.
The situation suggests that the structure cannot be a fort, as indicated on one Ordnance Survey Map (1 inch Sheet 72) while its character is not that of an earthwork, as it is defined on another (6 inch Sheet vii). It is comparable in appearance to the structures on Hownam Law and at Buchtrig, in Roxburghshire (Inventory Nos. 326 and 328), and may have served an agricultural purpose in mediaeval times.
NS 369 689
OS Map vii NW (Earthwork)
Visited by RCAHMS (RWF) 6 May 1954



















