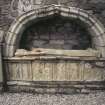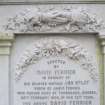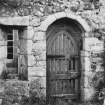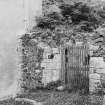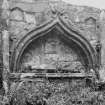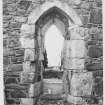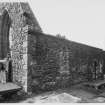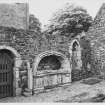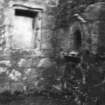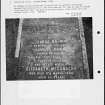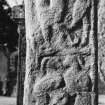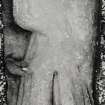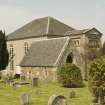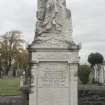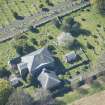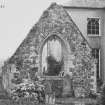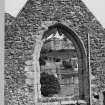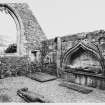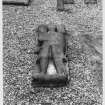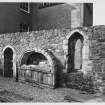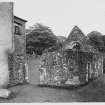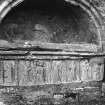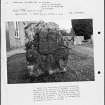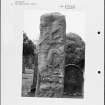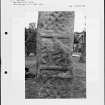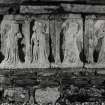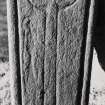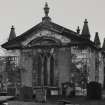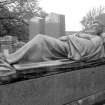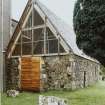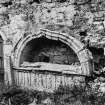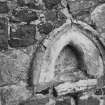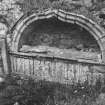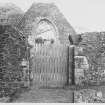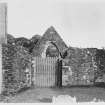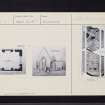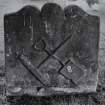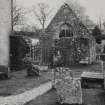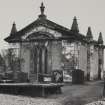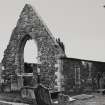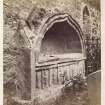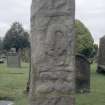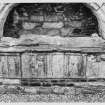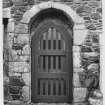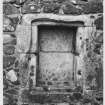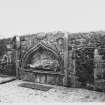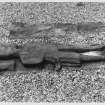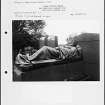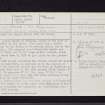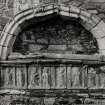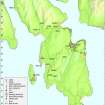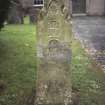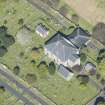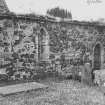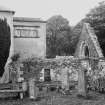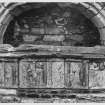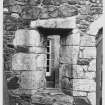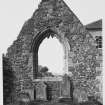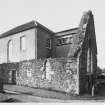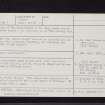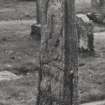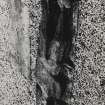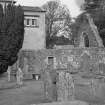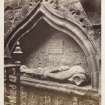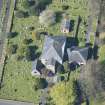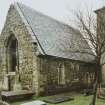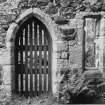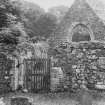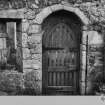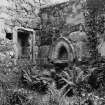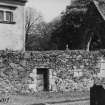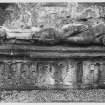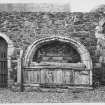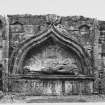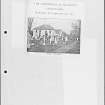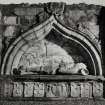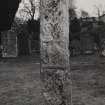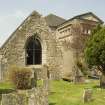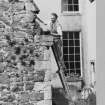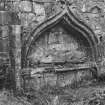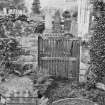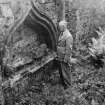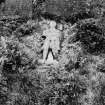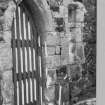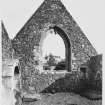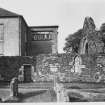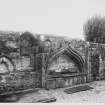Scheduled Maintenance
Please be advised that this website will undergo scheduled maintenance on the following dates: •
Tuesday 3rd December 11:00-15:00
During these times, some services may be temporarily unavailable. We apologise for any inconvenience this may cause.
Bute, Rothesay, St Mary's Church
Cemetery (Period Unassigned), Chapel (16th Century), Church (16th Century), Cross Slab (Medieval)
Site Name Bute, Rothesay, St Mary's Church
Classification Cemetery (Period Unassigned), Chapel (16th Century), Church (16th Century), Cross Slab (Medieval)
Canmore ID 40373
Site Number NS06SE 1
NGR NS 08620 63703
Datum OSGB36 - NGR
Permalink http://canmore.org.uk/site/40373
First 100 images shown. See the Collections panel (below) for a link to all digital images.
- Council Argyll And Bute
- Parish Rothesay
- Former Region Strathclyde
- Former District Argyll And Bute
- Former County Buteshire
NS06SE 1 08620 63703.
NS 0862 6367) St Mary's Church (NR) (In Ruins)
OS 6" map (1924)
The parish church of Rothesay stands on the site of the Cathedral of the Isles. The church has a double dedication, to St Brioc, a 6th century Saint, and to the Virgin Mary. The original pre-Reformation church was removed in 1692, and on its site another erected, which was also taken down in 1796 to give place to the present structure.
The 13th chapel adjoining the church, called St Mary's Kilmary, or Lady Kirk, is supposed to be the chancel or choir, of the original edifice and believed by MacGibbon and Ross to have been part of the 16th century Abbey Church of St Mary. It measures 27ft 7in long, 17ft 8in broad, and about 9ft high, and the lower portions of the walls are of an older structure.
J K Hewison says that the 13th century architectural style of the chapel is easily seen, while MacGibbon and Ross state that structure and monuments are undoubtedly late - probably 16th century.
The choir of the Abbey Church of St Mary stands beside the modern church - its structure is of 16th century date.
J K Hewison 1889; D MacGibbon and T Ross 1897
The "St Mary's Abbey" referred to by MacGibbon and Ross was not a monastic building, but evidently the mediaeval parish church.
D E Easson 1957
A sculptured stone (c.8th c AD) was found in 1816 when clearing out St Brieuc's chapel and is now preserved at Rothesay Castle.
J Stuart 1867
St Mary's Chapel. This chapel was originally the east end or chancel of the parish Church of Rothesay. It is probably 16th century work.
Information from MoW plaque.
NS 08626370. This chapel is as described above. In the Bute Museum is the cross slab found in St Brieuc's Chapel in 1816, it has no accession number.
Visited by OS (WDJ) 14 January 1964
The medieval parish church of Rothesay stood on a hillside about 1.2km S of Rothesay Bay, and its roofless late medieval chancel is situated S of the present church. Sources from the 14th century onwards record that its dedication was to the Virgin Mary, but local tradition also recorded an association with St Brioc or Brieuc.
I Fisher 2001, 80.
EXTERNAL REFERENCE:
Rothesay, St Mary's.
Buteshire, Chapel of St Mary - tombs in the Choir.
PLANS - Glasgow Architectural Association - Sketch Book - 1887 Vol. ii.
Reference (1859)
Photographic Record (1860)
Photographic Record (1864)
Reference (1867)
A sculptured stone (c.8th c AD) was found in 1816 when clearing out St Brieuc's chapel and is now preserved at Rothesay Castle.
J Stuart 1867
Photographic Record (1880)
Reference (1889)
Reference (1889)
Reference (1897)
Aerial Photography (1935 - 1938)
An collection of aerial photographs taken by Andrew P Hunter from 1935 to 1938. Digitised by Andrew B Wilson in 2008.
Reference (1957)
The "St Mary's Abbey" referred to by MacGibbon and Ross was not a monastic building, but evidently the mediaeval parish church.
D E Easson 1957
Photographic Record (1961)
Photographic Survey (September 1962)
Field Visit (14 January 1964)
NS 08626370. This chapel is as described above. In the Bute Museum is the cross slab found in St Brieuc's Chapel in 1816, it has no accession number.
Visited by OS (WDJ) 14 January 1964
Photographic Survey (16 March 1976)
Reference (1976)
Publication Account (1978)
The parish church of Rothesay, which lies about half-a-mile (0.8km) south of the town has a double dedication to St. Mary and St. Bruoc. The first mention of the church reputedly occurs in a list of those swearing fealty to Edward I in 1296 which includes one Gilbert de Templeton, Rector of the church of Rothesay, (NSA, 1845, v, 102). The present ‘barn-like' structure replaced a seventeenth-century church building (Hewison, 1895, ii, 233). Outside the front entrance to the present church stand the ruins of the chapel of St. Mary which was originally the east end or chancel of the church. It is possibly sixteenth-century work and is notable for two canopied tombs of unknown date. Within the walls of the ruin is an early fourteenth- century effigy of the younger son of Walter the first, Earl of Mentieth, who died c .1321 (Steer and Bannerman, 1977, 161).
Information from ‘Historic Rothesay: The Archaeological Implications of Development’ (1978).
Publication Account (1985)
The ruins of this chapel stand next to the parish church of Rathesay; the chapel known as St Mary's or Lady Kirk may be as early as the 13th century in date, though later dates have also been proposed. It is now of interest primarily for the two well-preserved recessed canopy-tombs at the middle of each of the side-walls, and an effigy in the West Highland tradition. The effigy is that of a warrior with the arms of the Menteiths and it is likely that it is of mid-14th century date, indeed this may be one of the earliest surviving carved armorials in Scotland. The church is presumably on the site of an earlier foundation, for in 1816 the fragments of an unusual Early Christian cross slab, now in Bute Museum, were uncovered during clearing operations.
Information from ‘Exploring Scotland’s Heritage: Argyll and the Western Isles’, (1985).
Photographic Survey (1987)
Photographic Survey (1988)
Watching Brief (9 December 1996 - 13 December 1996)
NS 0862 6367 Three trenches were excavated at St Mary's Chapel, a part-demolished 14th-century building adjacent to Rothesay High Kirk. Two thresholds were uncovered relating to an original ground surface within the chapel. The material overlying the floor of the original chapel has been demonstrated to be later infilling, and could be removed without serious loss to the archaeology of the site.
A fuller report has been deposited with the NMRS.
Sponsor: Historic Scotland
G Ewart and D Stewart 1997
Reference (1996)
Watching Brief (1997)
NS 0862 6367 Three trenches were excavated at St Mary's Chapel, a part-demolished 14th-century building adjacent to Rothesay High Kirk. Two thresholds were uncovered relating to an original ground surface within the chapel. The material overlying the floor of the original chapel has been demonstrated to be later infilling, and could be removed without serious loss to the archaeology of the site.
A fuller report has been deposited with the NMRS.
Sponsor: Historic Scotland
G Ewart and D Stewart 1997
Watching Brief (11 May 1998 - 14 May 1998)
NS 0862 6367
A watching brief was carried out between the 11th and 14th May 1998 in and around St. Mary’s chapel in Rothesay while a shallow clearance excavation was undertaken. The purpose of the work was to remove late levelling from within the chapel while at the same time deturfing an area outside the chapel to permit the laying of a paved foot path linking the N entrance of the chapel to an existing roadway within the graveyard.
No original floor level survived, the first authentic layer of any antiquity to be seen in the chapel being the main burial material, which had no visible grave cuts but did contain skeletal debris. Removal of all layers above the main grave fill reduced the existing levels within the chapel to the depth of the buried but intact threshold masonry in the N doorway. Removal of the late infill layers proved that few of the gravestones to be found in the chapel were early in situ graves.
The excavations outside the chapel were restricted to the removal of two stretches of turf in order to put in place a paved footpath. Nineteenth-century levelling soil and, in deeper areas, the 18th-century church construction debris were exposed.
Sponsor: Historic Scotland
D Stewart 1998
Reference (2000)
Reference (2001)
The medieval parish church of Rothesay stood on a hillside about 1.2km S of Rothesay Bay, and its roofless late medieval chancel is situated S of the present church. Sources from the 14th century onwards record that its dedication was to the Virgin Mary, but local tradition also recorded an association with St Brioc or Brieuc.
I Fisher 2001, 80.
Reference (2002)
Photographic Record (8 May 2006)
Photographic Survey (8 May 2006)
Photographed by the Listed Buildings Area Survey, Argyll upgrade programme.
RCAHMS (CAJS) 2012.
Reference (2009)
Characterisation (28 July 2010)
This site falls within the Townhead Area of Townscape Character which was defined as part of the Rothesay Urban Survey Project, 2010. The text below relates to the whole area.
Historical Development and Topography
The earliest origins of the Townhead area of Rothesay lie within St Mary’s Chapel, which dates largely from the 16th century but has some remnants of a 13th century structure. This site has been used for religious purposes from an early date, with the burgh’s original parish church standing on the site now occupied by the High Kirk which was built in 1796 by architect Robertson Buchanan and restored and remodelled internally 1905-7 by Honeyman, Keppie & Mackintosh, and John Russell Thomson respectively. Alongside the Church is the Bute Mausoleum which also dates from the late 18th century as a resting place for the Marquesses of Bute.
This slightly elevated, flat area on the southern outskirts of Rothesay encompasses the southern end of the High Street, originally the main thoroughfare for the historic Royal Burgh, providing the link between the 13th century castle at the northern end and the original contemporary parish church in the south.
A small cluster of houses built up around the church from the mid-19th century, but the area is mostly open space, comprising functional aspects of the town – hospital, factory buildings, swimming pool, other recreation grounds including the historic Meadows area of the town, and campus comprising primary and secondary schools. The earliest of these, the Robertson Stewart Hospital, now Victoria Hospital Annexe, was built in 1873 to designs by architect Mathew Hunter. This was built as an infectious diseases hospital on a site well away from the main population centre of the town where fresh air was seen as part of the cure. The nearby Victoria Hospital was designed by John Russell Thomson and built in 1897 with a maternity wing added in 1937-8 designed by R J Walker, Hardy & Smith. Professor William James Smith designed the Thomson Home to the north of Victoria Hospital Annexe which was built between 1921 and 1930.
Overall, there has been little or no development of plots in Townhead Area of Townscape Character, with no garden ground being given up for new housing as seen elsewhere in the town. Most of the development in the area appears to have happened in an ad hoc manner, with no major planned developments. All new development has taken place on the edge of the area where land is more readily available, from the Victorian hospital to the 21st century school campus (JM Architects, 2007).
Present Character
The focus of Rothesay’s development in the 19th century became the shore/coast with the reclamation of land for new main streets near the harbour, and the rise in tourism. This meant the original High Street became a subsidiary street with the main development and expansion of the town being east-west along the coast rather than inland north-south along the former main street of the historic burgh. However, the High Street remains as an important arterial route into the town from its hinterland. This is the only main road in Townhead, apart from a service road to Victoria Hospital Annexe (Mathew Hunter, 1873) and Thomson Home old people’s home (Professor William James Smith, 1921-30).
The remains of 16th century St Mary’s Chapel and the subsequent High Kirk (Robertson Buchanan, 1796) are the earliest buildings in the area, with the majority of other buildings in the area dating from the mid-19th century onwards. These are generally single-storeyed with attic, plain stone cottages (some whitewashed), though there are two- and three-storeyed tenements on the eastern side of the High Street in the far north of the area as it approaches the Industrial Rothesay Area of Townscape Character and Town Centre Area of Townscape Character. As a result, the southern section of the area around the church has the feel of a village rather than a suburb of a town.
The Townhead area is the focus for much of Rothesay’s health facilities, with the Victorian and post-World War I hospital facilities establishing themselves here. In the later 20th century, leisure pursuits have expanded on the historic Meadows function, with the town’s leisure pool being built on the High Street in the 1980s opposite Eden Drive.
The island’s education facilities are now concentrated here with the building in 2007 of a campus designed by JM Architects, containing primary, secondary and tertiary education on the southern edge of Rothesay. This two-storeyed complex consists of white-rendered teaching and blue brick communal accommodation blocks with shallow-pitched roofs and was built on the site of the original 1976 primary school for the town.
This more rural feel eases the transition from the compact town centre to the surrounding countryside of the island, despite the large scale developments of the hospital/health centre and the school campus.
Information from RCAHMS (LK), 28th July 2010
Reference
St Mary's Chapel. This chapel was originally the east end or chancel of the parish Church of Rothesay. It is probably 16th century work.
Information from MoW plaque.
Note
The parish church of Rothesay stands on the site of the Cathedral of the Isles. The church has a double dedication, to St Brioc, a 6th century Saint, and to the Virgin Mary. The original pre-Reformation church was removed in 1692, and on its site another erected, which was also taken down in 1796 to give place to the present structure.
The 13th chapel adjoining the church, called St Mary's Kilmary, or Lady Kirk, is supposed to be the chancel or choir, of the original edifice and believed by MacGibbon and Ross to have been part of the 16th century Abbey Church of St Mary. It measures 27ft 7in long, 17ft 8in broad, and about 9ft high, and the lower portions of the walls are of an older structure.
J K Hewison says that the 13th century architectural style of the chapel is easily seen, while MacGibbon and Ross state that structure and monuments are undoubtedly late - probably 16th century.
The choir of the Abbey Church of St Mary stands beside the modern church - its structure is of 16th century date.
J K Hewison 1889; D MacGibbon and T Ross 1897
Photographic Record
Photographic Record










































































































