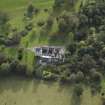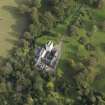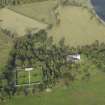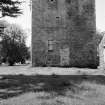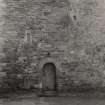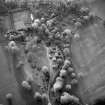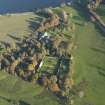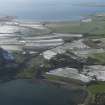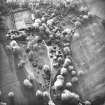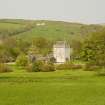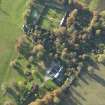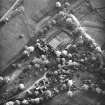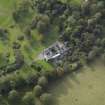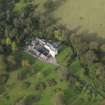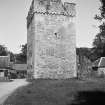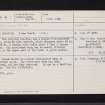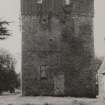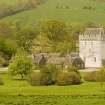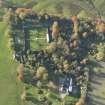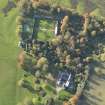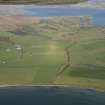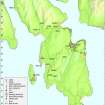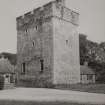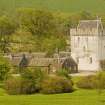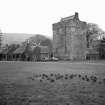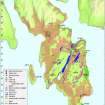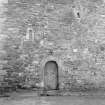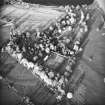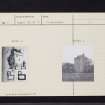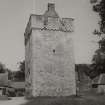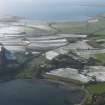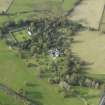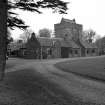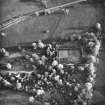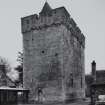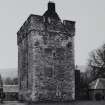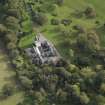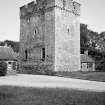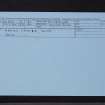Pricing Change
New pricing for orders of material from this site will come into place shortly. Charges for supply of digital images, digitisation on demand, prints and licensing will be altered.
Bute, Kames Castle And Lodges
Tower House (Medieval)
Site Name Bute, Kames Castle And Lodges
Classification Tower House (Medieval)
Canmore ID 40309
Site Number NS06NE 2
NGR NS 06354 67577
Datum OSGB36 - NGR
Permalink http://canmore.org.uk/site/40309
- Council Argyll And Bute
- Parish North Bute
- Former Region Strathclyde
- Former District Argyll And Bute
- Former County Buteshire
NS06NE 2.00 06354 67577.
NS06NE 2.01 NS 062 675 Enclosure
NS06NE 2.02 NS 061 675 Walled Gardens
(NS 0635 6755) Kames Castle (NR)
OS 6" map (1900)
The original building was a simple five-storeyed keep, probably 16th century, which measures about 36ft by 25ft 6 inches, with walls about 5 feet 4 inches thick. The north-east wing may be coeval although much of the upper part of the tower is quite modern.
D MacGibbon and T Ross 1889
Kames Castle is a plain rectangular keep as described above. The north-east wing has been removed, and the keep restored. In use as a dwelling-house.
Visited by OS (WDJ) 15 January 1964
NMRS REFERENCE:
Architect: Alterations by David Bryce
NS06NE 2.00 Kames Castle
NS06NE 2.02 NS 06165 67526 Walled Garden
NS06NE 2.03 NS 06211 67447 Gardener's Cottage
NS06NE 2.04 NS 06648 67457 Gatelodge
NS06NE 2.05 NS 06171 67567 Walled Garden, Outbuilding
NS06NE 2.06 NS 06174 67562 Walled Garden, Greenhouse
NS06NE 2.07 NS 06108 67497 Walled Garden Cottage
NS06NE 2.08 NS 06111 67509 Walled Garden Cottage Wing
Desk Based Assessment (16 December 1963)
The original building was a simple five-storeyed keep, probably 16th century, which measures about 36ft by 25ft 6 inches, with walls about 5 feet 4 inches thick. The north-east wing may be coeval although much of the upper part of the tower is quite modern.
Information from OS (DT) 16 December 1963
D MacGibbon and T Ross 1889
Field Visit (15 January 1964)
Kames Castle is a plain rectangular keep as described above (OS 16.12.63). The north-east wing has been removed, and the keep restored. In use as a dwelling-house.
Visited by OS (WDJ) 15 January 1964
Photographic Survey (9 May 2006)
Photographed by the Listed Building Area Survey, Argyll upgrade programme.
RCAHMS (CAJS) 2012.
Test Pit Survey (May 2018 - September 2019)
NS 06354 67577 Between May 2018 and September 2019, three trial trenches were excavated and historic building recording was undertaken at Kames Castle (Canmore ID: 40309) following the stripping of cement finishes back to bare masonry. The trenches were excavated within the basement of the keep and demonstrated that there had been considerable disturbance caused by underpinning, comprising redeposited natural sand and gravels in Trench 1 and concrete lining in Trench 2. A small area of seemingly undisturbed archaeological deposits survived in Trench 3 comprising a layer of trample and a deposit of peat. A small number of finds were present, including ceramics from the 16th century through to the 18th century and a selection of animal bones. Due to the level of the disturbance only the finds from Trench 3 may provide an accurate date for the deposits.
Following stripping back to masonry the interior and exterior of the structure was examined from scaffolding and archaeological phasing annotated onto architect’s drawings. The works showed the structure to have undergone at least two major phases or reordering. The first phase related to the construction of a late 18th / early 19th century mansion house beside, and incorporating, the tower. This involved building an external stair tower against the north elevation of the tower; the formation of new doors and the insertion of larger windows.
In the second phase, in the early 20th century, the mansion house was demolished and a courtyard of hunting lodges was built around the tower. The external stair-tower and most of the inserted windows were removed many of which were replaced with smaller reproduction early windows and the stairs within the western masonry were reinstated. The ground-floor vaulted chamber was removed and the first floor was replaced in timber at a lower level, all the other flooring was also replaced as was the roof. In the later 20th century the tower was encased in a cement harl and concrete underpinning was undertaken.
Archive: NRHE (intended)
Funder: Private individual
Kenneth Macfadyen - Addyman Archaeology
(Source: DES Vol 20)

















































