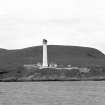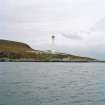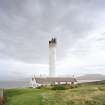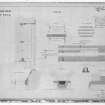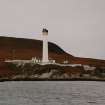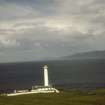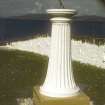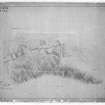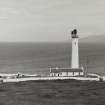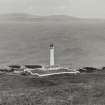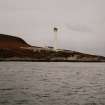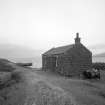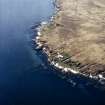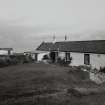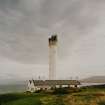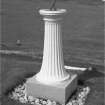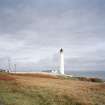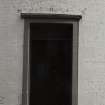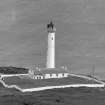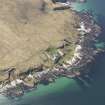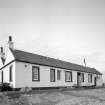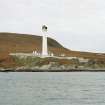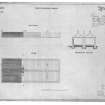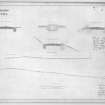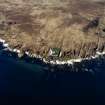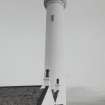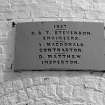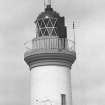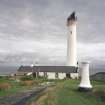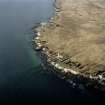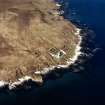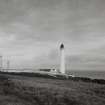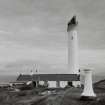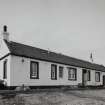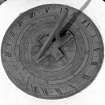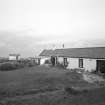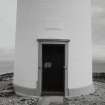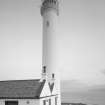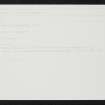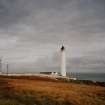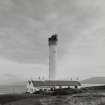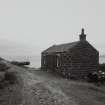Islay, Rhuvaal Lighthouse And Keepers' Houses
Lighthouse (19th Century) (1857), Lighthouse Keepers House(S) (19th Century), Sundial (19th Century)
Site Name Islay, Rhuvaal Lighthouse And Keepers' Houses
Classification Lighthouse (19th Century) (1857), Lighthouse Keepers House(S) (19th Century), Sundial (19th Century)
Alternative Name(s) Ruvaal Lighthouse; Rudh A' Mhail; Rudha Mhail; Rubh' A' Mhail; Rubha' A' Mhail; Sound Of Islay
Canmore ID 38155
Site Number NR47NW 4
NGR NR 42576 79166
NGR Description Centred NR 42576 79166
Datum OSGB36 - NGR
Permalink http://canmore.org.uk/site/38155
- Council Argyll And Bute
- Parish Killarow And Kilmeny
- Former Region Strathclyde
- Former District Argyll And Bute
- Former County Argyll
NR47NW 4 centred 42576 79166
Rhuvaal Lighthouse [NAT]
OS 1:10,000 map, 1980.
Earlier 19th century.
TOWER: Circular. Tall. Ashlar, painted. Parapet. (No windows).
KEEPERS' HOUSES: 1 storey Rubble, painted. Double-
gabled. Slate roofs.
BOUNDARY WALLS.
RCAHMS 1984.
During October 1999, RCAHMS carried out an extensive photographic survey of Rhuvaal Lighthouse. This was undertaken in order to enhance and augment the existing holdings of the National Monuments Record Scotland.
Visited by RCAHMS (MKO), August 1999.
Field Visit (September 1981)
This lighthouse stands within its walled precincts on the headland at the N entrance to the Sound of Islay. It was erected between 1857 and 1859 to the design of the engineers, David and Thomas Stevenson, for the Northern Lighthouse Board, which was then under the financial control of the Board of Trade.(Mair 1978; The need for navigational lights through the Sound of Islay had been confirmed by Robert Stevenson as early as 1835, Parliamentary Papers 1836; 1861) An inscribed panel over the main W doorway into the tower commemorates the date 1857, the names of the engineers, the contractor, A MacDonald, and the inspector, D Matthew.
The tower measures 5.8m in diameter and rises to a height of about 36m at the lantern. It is constructed of lime-washed brick laid in English bond; plain sandstone dressings are employed for the windows and doorways, and a moulded corbel-course supports the balcony. The interior contains a stone built newel stair and an original lens-mechanism inscribed with the names of the engineers and the date 1858.
A short distance SW of the tower there is a range of lightkeepers' cottages, also built of lime-washed brick in English bond with sandstone dressings. The original nucleus of this range measures 23.1m in length from NW to SE by 9.3m transversely, and, prior to the alterations of 1959-60, comprised a store at the NW end and two separate domestic units which had respectively three and four heated rooms grouped around a central spine-wall. According to evidence presented to a Royal Commission investigating the lighthouse service in 18 59-61, the newly completed dwellings at Ruvaal were critically described as being 'more like dog kennels than anything else'. (quoted by Munro 1979)
On the SE side of the track leading from the main gate into the lighthouse establishment there is a sundial with fluted pedestal and brass dial engraved with the name of the lighthouse and that of the makers, Adie and Son, Edinburgh.
RCAHMS 1984, visited September 1981.
Photographic Survey (October 1999)
During October 1999, RCAHMS carried out an extensive photographic survey of Rhuvaal Lighthouse. This was undertaken in order to enhance and augment the existing holdings of the National Monuments Record Scotland.
Visited by RCAHMS (MKO), August 1999.















































