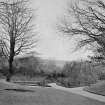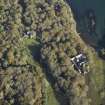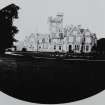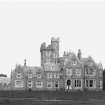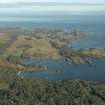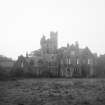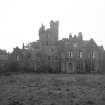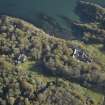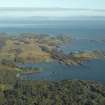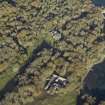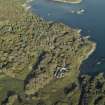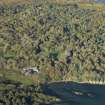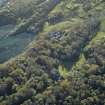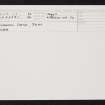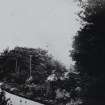Islay, Kildalton House
Country House (19th Century)
Site Name Islay, Kildalton House
Classification Country House (19th Century)
Alternative Name(s) Kildalton Castle; Kildalton House Policies
Canmore ID 38021
Site Number NR44NW 41
NGR NR 43680 47526
Datum OSGB36 - NGR
Permalink http://canmore.org.uk/site/38021
- Council Argyll And Bute
- Parish Kildalton And Oa
- Former Region Strathclyde
- Former District Argyll And Bute
- Former County Argyll
NR44NW 41.00 43680 47526
Kildalton House [NAT]
OS (GIS) MasterMap, April 2010.
NR44NW 41.01 NR 43157 475556 Quartz Lodge
ARCHITECT: John Burnet 1867-1869
James Ingram 1863
McKenzie and Moncur 1891
Messenger and co. 1915
PLANS: N.M.R.S Copies of drawings in possession of Mrs Ramsay of Kildalton.
(Undated) information in NMRS.
Scots Baronial. Rambling plan. Stugged ashlar with dressed face-work. KEEP: 4 storeys; 5 storey angle tower. Corbelled and crenellated parapet. Round-headed doorways. WINGS: 1 and 2 storeys, Gabled. Crow-steps. Dormers, 2 storey bay window. (Historic Scotland)
An earlier proposal in 1863 by Kilmarnock architect James Ingram, in Scots Barional style, failed to find favour with James Ramsey, who had purchased the Kildaton Lands in the 1850s. A second design, from John Burnet was obtained in 1867, and was a more ambitious composition. It is this design, which seems to form the basis of castle that was actually built three years later. (FA Walker).




















