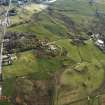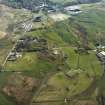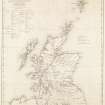Islay, Ballygrant, The Old Manse
Manse (19th Century)
Site Name Islay, Ballygrant, The Old Manse
Classification Manse (19th Century)
Alternative Name(s) Kilmeny Parish Church, Manse; Telford Manse
Canmore ID 37703
Site Number NR36NE 31
NGR NR 38775 65658
Datum OSGB36 - NGR
Permalink http://canmore.org.uk/site/37703
- Council Argyll And Bute
- Parish Killarow And Kilmeny
- Former Region Strathclyde
- Former District Argyll And Bute
- Former County Argyll
NS36NE 31 38775 65658
The Old Manse [NAT]
OS (GIS) MasterMap, July 2010.
For (associated) Kilmeny Parish Church (NR 38967 65730), see NR36NE 30.
This house stands some 185m SW of Kilmeny Parish Church [NR36NE 30] and faces NW. It is of a standard two-storeyed
design by Thomas Telford and was completed in 1828 at a contract price of #718. It consists of a plain two-storeyed
and gabled structure of three window bays with a hip-roofed and single-storeyed court of offices attached to the NE gable and a lean-to outshot at the rear. A single-storeyed range also formerly adjoined the SW angle.
The main block is of rectangular plan, measuring 12.7m in length by 6.15m transversely over walls 0.6m in average
thickness. The masonry is harled, and the window-margins and quoins are offset. It has a slated roof which terminates in plain copes and surmounting chimney-stacks. The two-storeyed portion contains three main apartments on each
floor served by an open-well stair at the rear. The fittings include a series of contemporary sunk-panelled doors,
architraves and window-shutters.
RCAHMS 1984, visited May 1978.


















