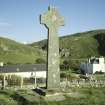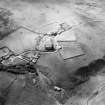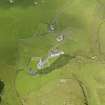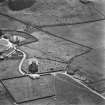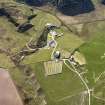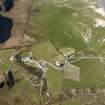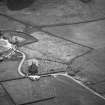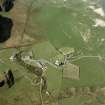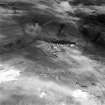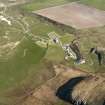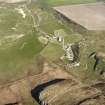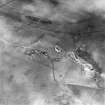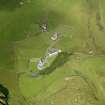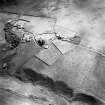Islay, Kilchoman, Kilchoman House
Manse (19th Century)
Site Name Islay, Kilchoman, Kilchoman House
Classification Manse (19th Century)
Alternative Name(s) Old Manse
Canmore ID 37465
Site Number NR26SW 38
NGR NR 21660 63129
Datum OSGB36 - NGR
Permalink http://canmore.org.uk/site/37465
- Council Argyll And Bute
- Parish Kilchoman
- Former Region Strathclyde
- Former District Argyll And Bute
- Former County Argyll
NR26SW 38 21660 63129
Field Visit (October 1980)
NR 216 631. This house, which was built in 1825-6, (New Statistical Account 1845) stands in a hollow N of Creag Mhor and just over 100m SE of the former parish church. It consists of a cubical hip-roofed block of two main storeys with an adjacent hip-roofed kitchen wing and single-storeyed court of offices to the SE; a large walled garden lies adjacent to the sw. The main block, which measures 11.8m in length by 10.4m transversely over walls about 0.7m in thickness, has a three-bay NE elevation incorporating an advanced and pedimented frontispiece.
The masonry throughout is of harled and limewashed rubble, with exposed freestone dressings at the quoins and at some openings. The principal entrance-doorway has a semicircular-headed surround which has a projecting keystone, plain impost-band and glazed fanlight within. The house is of double-room depth, and the principal rooms are grouped around the stair-well and corridor in the SE quarter. Some of the internal doors retain reeded architraves, and the scale-and-platt stair has a cast-iron balustrade.
A modernised range of outbuildings, one and a half storeys high and some 28.3m long, occupies a bankside position 40m to the N and appears to have combined cottage accommodation with coach-houses and stables.
A visitation to Kilchoman in December 1824 by the Presbytery of Kintyre, and the heritors, accompanied by two tradesmen, authorised the minister to produce plans and estimates of a manse and office houses which the site had previously lacked. The proposals were submitted and approved in the following March, and work was probably begun shortly thereafter. A further visitation in August 1827 reported that the manse had been completed to the satisfaction of the Presbytery. (Kintyre Presbytery Minutes, 29 December 1824 and 28 August 1827. The tradesmen who acted as consultants in 1824 were Peter Sinclair, mason, Bowmore, and Donald Macdougall, house carpenter, Gartness. In 1827 Donald MacDougall was joined by Ronald Bell, mason at Coull.) In October 1926, J M Honeyman, architect, prepared a report on the estimated costs of repairs to the manse and outbuildings, and in 1929-30 the entire property, including the glebe, was sold by the General Trustees of the Church of Scotland. (Report in possession of the owner.)
Visited October 1980
RCAHMS 1984


























