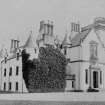 |
On-line Digital Images |
SC 1169765 |
|
View of Monboddo House from W. |
|
Item Level |
|
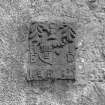 |
On-line Digital Images |
SC 1203849 |
|
Detail showing armorial panel on West elevation of Monboddo House. |
1973 |
Item Level |
|
|
Photographs and Off-line Digital Images |
SC 1923481 |
Cambridge University Collection for Aerial Photography |
Oblique aerial view |
|
Item Level |
|
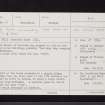 |
On-line Digital Images |
SC 2411875 |
Records of the Ordnance Survey, Southampton, Hampshire, England |
Monboddo House, NO77NW 15, Ordnance Survey index card, page number 1, Recto |
c. 1958 |
Item Level |
|
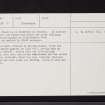 |
On-line Digital Images |
SC 2411876 |
Records of the Ordnance Survey, Southampton, Hampshire, England |
Monboddo House, NO77NW 15, Ordnance Survey index card, page number 2, Verso |
c. 1958 |
Item Level |
|
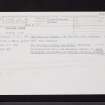 |
On-line Digital Images |
SC 2411877 |
Records of the Ordnance Survey, Southampton, Hampshire, England |
Monboddo House, NO77NW 15, Ordnance Survey index card, Recto |
c. 1958 |
Item Level |
|
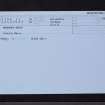 |
On-line Digital Images |
SC 2411878 |
Records of the Ordnance Survey, Southampton, Hampshire, England |
Monboddo House, NO77NW 15, Ordnance Survey index card, Recto |
c. 1958 |
Item Level |
|
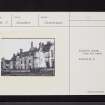 |
On-line Digital Images |
SC 2411879 |
Records of the Ordnance Survey, Southampton, Hampshire, England |
Monboddo House, NO77NW 15, Ordnance Survey index card, Recto |
c. 1958 |
Item Level |
|
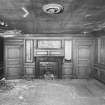 |
On-line Digital Images |
SC 2549313 |
|
General view of interior of North apartment on first floor of old North block showing fireplace and panelling on North wall. |
1973 |
Item Level |
|
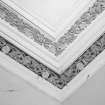 |
On-line Digital Images |
SC 2549314 |
|
Detail of ceiling cornice in South apartment on first floor of old North block. |
1973 |
Item Level |
|
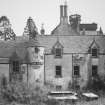 |
On-line Digital Images |
SC 2549315 |
|
General view of North front. |
1973 |
Item Level |
|
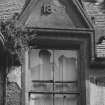 |
On-line Digital Images |
SC 2549316 |
|
Detail of pedimented dormer window dated 1887 on West front. |
1973 |
Item Level |
|
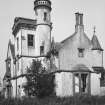 |
On-line Digital Images |
SC 2549317 |
|
General view from South-West. |
1973 |
Item Level |
|
|
All Other |
551 166/1/1 |
Records of the Ordnance Survey, Southampton, Hampshire, England |
Archaeological site card index ('495' cards) |
1947 |
Sub-Group Level |
|