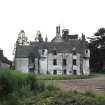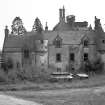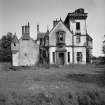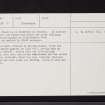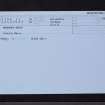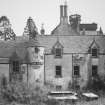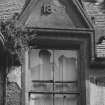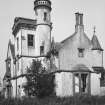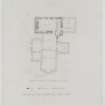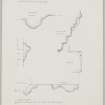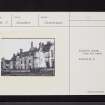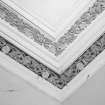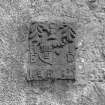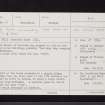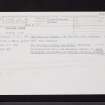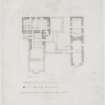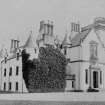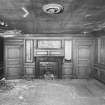Monboddo House
Country House (17th Century)
Site Name Monboddo House
Classification Country House (17th Century)
Alternative Name(s) Monboddo Castle
Canmore ID 36440
Site Number NO77NW 15
NGR NO 74466 78243
Datum OSGB36 - NGR
Permalink http://canmore.org.uk/site/36440
- Council Aberdeenshire
- Parish Fordoun
- Former Region Grampian
- Former District Kincardine And Deeside
- Former County Kincardineshire
NO77NW 15 74466 78243
(NO 7446 7823 Monboddo House (NAT)
OS 6" map, (1959)
The 'Manor Place' of Monboddo was erected in 1635 on the site of an older building, probably 'the keep long occupied by the Strachans'. The house still bears the date '1635'.
J Allardyce 1901; W Cramond 1894.
The old part of the house consists of a simple oblong block dating from the first half of the 17th century, two storeys and an attic in height, to which a large modern mansion has been attached. A heraldic panel in the W gable bears the date '1635'. The whole structure is derelict.
N Tranter 1962-70.
Monboddo House is as described by Tranter. No further information was discovered about the older building.
Visited by OS (R L) 6 December 1967.
A sale brochure produced by Messrs Knight, Frank and Rultey, estate agents, in July 1987, naming this as 'Monboddo Castle', states that the 19th-century additions have been completely demolished and the castle completely restored, retaining many original features including the crow steps and turrets, coats of arms and gun loops.
NMRS REFERENCE
OWNER: Robert Milton, Dykelands, Laurencekirk
ARCHITECT: James Matthew, Aberdeen of Baronial additions in 1867
Demolished
Note (1982)
Monboddo NO 744 782 NO77NW 15
Monboddo House, built in the first half of the 17th century but altered and extended in the 18th and 19th centuries, is said to stand on the site of an earlier building, possibly a tower.
RCAHMS 1982
(Peter 1856, 174-5; Allardyce 1901, 143; Tranter 1962-70, iv, 166-7; NMRS, KCR/4/1)
























