|
Photographs and Off-line Digital Images |
KC 1090 PO |
Cambridge University Collection for Aerial Photography |
Oblique aerial view |
|
Item Level |
|
|
Photographs and Off-line Digital Images |
KC 574 |
|
General view of West elevation. |
1973 |
Item Level |
|
|
Photographs and Off-line Digital Images |
KC 575 |
|
Detail showing armorial panel on West elevation of Monboddo House. |
1973 |
Item Level |
|
|
Photographs and Off-line Digital Images |
KC 570 |
|
General view of interior of North apartment on first floor of old North block showing fireplace and panelling on North wall. |
1973 |
Item Level |
|
|
Photographs and Off-line Digital Images |
KC 571 |
|
Detail of ceiling cornice in South apartment on first floor of old North block. |
1973 |
Item Level |
|
|
Photographs and Off-line Digital Images |
KC 572 |
|
General view of North front. |
1973 |
Item Level |
|
|
Photographs and Off-line Digital Images |
KC 573 |
|
Detail of pedimented dormer window dated 1887 on West front. |
1973 |
Item Level |
|
|
Photographs and Off-line Digital Images |
KC 576 |
|
General view from South-West. |
1973 |
Item Level |
|
|
Print Room |
G 81793 NC |
|
Newscutting of article.
Titled: "The End Of An Auld Sang" 'The Burnetts leave Monboddo House after three centuries.' |
11/1/1958 |
Item Level |
|
|
Prints and Drawings |
KCD 110/1 |
|
Basement plan. |
1977 |
Item Level |
|
|
Prints and Drawings |
KCD 110/2 |
|
Principal floor plan. |
1977 |
Item Level |
|
|
Prints and Drawings |
KCD 110/3 |
|
Moulding profiles. |
21/4/1977 |
Item Level |
|
|
All Other |
KCR 4/1 |
|
Record sheet containing 3 pages of typed text. |
5/1977 |
Item Level |
|
|
Prints and Drawings |
C 24783 |
|
Photographic copy of drawing of moulding profiles. |
21/4/1977 |
Item Level |
|
|
Prints and Drawings |
C 24720 |
|
Photographic copy of drawing showing principal floor plan. |
18/4/1977 |
Item Level |
|
|
Prints and Drawings |
C 24715 |
|
Photographic copy of drawing showing basement plan. |
21/4/1977 |
Item Level |
|
|
Photographs and Off-line Digital Images |
KC 690 |
|
Photographic copy of general view of house from W. |
|
Item Level |
|
|
Print Room |
H 93989 CS |
G A G Peterkin |
General view of the north front of Monboddo House. |
20/6/1964 |
Item Level |
|
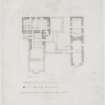 |
On-line Digital Images |
DP 059587 |
|
Basement plan. |
1977 |
Item Level |
|
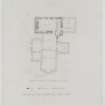 |
On-line Digital Images |
DP 059588 |
|
Principal floor plan. |
1977 |
Item Level |
|
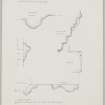 |
On-line Digital Images |
DP 059590 |
|
Moulding profiles. |
21/4/1977 |
Item Level |
|
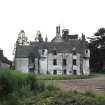 |
On-line Digital Images |
SC 1143952 |
G A G Peterkin |
General view of the north front of Monboddo House. |
20/6/1964 |
Item Level |
|
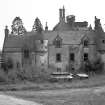 |
On-line Digital Images |
SC 1169763 |
|
General view of North front. |
1973 |
Item Level |
|
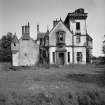 |
On-line Digital Images |
SC 1169764 |
|
West elevation of Monboddo House. |
1973 |
Item Level |
|