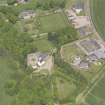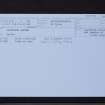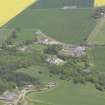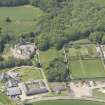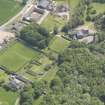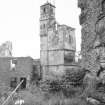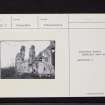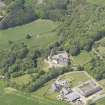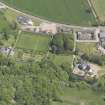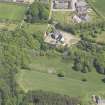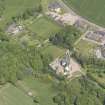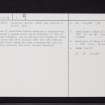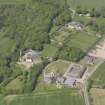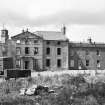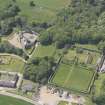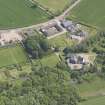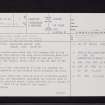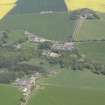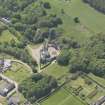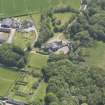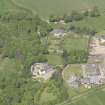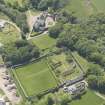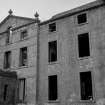Pricing Change
New pricing for orders of material from this site will come into place shortly. Charges for supply of digital images, digitisation on demand, prints and licensing will be altered.
Lauriston Castle
Castle (Medieval), Country House (Post Medieval), Tower House (Medieval)
Site Name Lauriston Castle
Classification Castle (Medieval), Country House (Post Medieval), Tower House (Medieval)
Canmore ID 36326
Site Number NO76NE 7
NGR NO 76126 66600
Datum OSGB36 - NGR
Permalink http://canmore.org.uk/site/36326
- Council Aberdeenshire
- Parish St Cyrus
- Former Region Grampian
- Former District Kincardine And Deeside
- Former County Kincardineshire
NO76NE 7.00 76126 66600
NO76NE 7.01 7615 6673 Walled garden
NO76NE 7.02 7660 6676 Mains of Lauriston
NO76NE 7.03 7657 6699 Mains of Lauriston Cottages
(NO 7611 6660) Lauriston Castle (NR)
Chapel (NR) (Site of)
OS 6" map (1959)
A castle existed here since the 13th century but by the end of the 18th century the only parts remaining were part of the enclosing wall, with a tower at one end, and a portion of the chapel, which stood at the SW side of the courtyard.
By the end of the 19th century the old remains had been incorporated in the mansion which occupies the site.
D MacGibbon and T Ross 1892; New Statistical Account (NSA) 1845; Name Book 1864
Only the late 18th/early 19th NE wing of Lauriston Castle is occupied, the remainder, including the earlier work at the SW side detailed above, being unroofed and in danger of collapse. There is no trace of the chapel.
Visited by OS (NKB) 22 December 1967
(NO 7611 6660) Lauriston Castle (NAT) and remains of Castle (NR)
OS 1:10000 map (1974)
Air photographs: AAS/94/10/G19/25-8.
NMRS, MS/712/21.
NO76NE 7.00 76126 66600
OWNER IN 1963: Mrs A. Reid, The Stables, Lauriston, St Cyrus.
Field Visit (October 1981)
Lauriston Castle NO 761 666 NO76NE 7
The remains of this castle comprise a curtain-wall incorporating a square tower (both probably of 13th- or 14th-century origin); and an oblong tower-house of three storeys, which may date largely from the 16th century. Part of the tower-house has been incorporated into an 18th-century mansion, but both are now derelict.
RCAHMS 1982, visited October 1981
(Jervise 1885, ii, 160-5; NMRS, KCR/1 /1)





























