|
Photographs and Off-line Digital Images |
B 67896 P |
Montrose Town Hall Designs |
Photographic copy of N Elevation.
Insc: 'No.5 For the plans dated April 12th'
|
1819 |
Item Level |
|
|
Photographs and Off-line Digital Images |
B 67889 P |
Montrose Town Hall Designs |
Photographic copy of signature on drawing. |
1819 |
Item Level |
|
|
Photographs and Off-line Digital Images |
B 67879 P |
Montrose Town Hall Designs |
Photographic copy of signature on drawing.
|
1819 |
Item Level |
|
|
Photographs and Off-line Digital Images |
B 67881 P |
Montrose Town Hall Designs |
Photographic copy of plan of roof structure.
Pencil annotations: 'Birds eye view of the Roof in Skeleton' |
12/4/1819 |
Item Level |
|
|
Photographs and Off-line Digital Images |
B 67893 P |
Montrose Town Hall Designs |
Photographic copy of plan of roof structure
Insc: 'Plan of the roof'
Pencil annotations: 'Birds eye view of the Roof in Skeleton' |
12/4/1819 |
Item Level |
|
|
Photographs and Off-line Digital Images |
B 67890 CN |
Montrose Town Hall Designs |
Verso of M1980.3885.e |
1819 |
Item Level |
|
|
Photographs and Off-line Digital Images |
B 67882 P |
Montrose Town Hall Designs |
Photographic copy of signature on drawing. |
1819 |
Item Level |
|
|
Prints and Drawings |
DC 29624 |
Records of the Royal Commission on the Ancient and Historical Monuments of Scotland (RCAHMS), Edinbu |
North elevation
Preparatory drawing for 'Tolbooths and Town-Houses', RCAHMS, 1996.
N.d.
Signed: 'JB' |
c. 1994 |
Item Level |
|
|
Prints and Drawings |
DC 29625 |
Records of the Royal Commission on the Ancient and Historical Monuments of Scotland (RCAHMS), Edinbu |
Ground floor plan
Preparatory drawing for 'Tolbooths and Town-Houses', RCAHMS, 1996.
N.d.
Signed: 'JB' |
c. 1994 |
Item Level |
|
|
Prints and Drawings |
DC 29626 |
Records of the Royal Commission on the Ancient and Historical Monuments of Scotland (RCAHMS), Edinbu |
First & Second floor plans
Preparatory drawing for 'Tolbooths and Town-Houses', RCAHMS, 1996.
N.d.
Signed: 'JB' |
c. 1994 |
Item Level |
|
|
Prints and Drawings |
DC 29627 |
Records of the Royal Commission on the Ancient and Historical Monuments of Scotland (RCAHMS), Edinbu |
Survey drawing: North elevation
Preparatory drawing for 'Tolbooths and Town-Houses', RCAHMS, 1996.
Signed: 'AL, DRB'
|
2/1989 |
Item Level |
|
|
Prints and Drawings |
DC 29628 |
Records of the Royal Commission on the Ancient and Historical Monuments of Scotland (RCAHMS), Edinbu |
Survey drawing: Ground-floor plan
Preparatory drawing for 'Tolbooths and Town-Houses', RCAHMS, 1996.
Signed: 'AL, DB'
|
1/3/1989 |
Item Level |
|
|
Prints and Drawings |
DC 29629 |
Records of the Royal Commission on the Ancient and Historical Monuments of Scotland (RCAHMS), Edinbu |
1 sheet of survey drawings: Second-floor plan; First-floor plan
Preparatory drawing for 'Tolbooths and Town-Houses', RCAHMS, 1996.
Signed: 'AL' |
2/1989 |
Item Level |
|
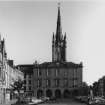 |
On-line Digital Images |
SC 336456 |
|
View from SW. |
|
Item Level |
|
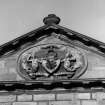 |
On-line Digital Images |
SC 336460 |
|
Detail of heraldic plaque. |
|
Item Level |
|
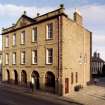 |
On-line Digital Images |
SC 336886 |
Records of the Royal Commission on the Ancient and Historical Monuments of Scotland (RCAHMS), Edinbu |
View from SW. |
22/9/1993 |
Item Level |
|
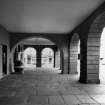 |
On-line Digital Images |
SC 336887 |
Records of the Royal Commission on the Ancient and Historical Monuments of Scotland (RCAHMS), Edinbu |
View of arcade from E. |
22/9/1993 |
Item Level |
|
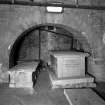 |
On-line Digital Images |
SC 336888 |
Records of the Royal Commission on the Ancient and Historical Monuments of Scotland (RCAHMS), Edinbu |
Interior.
View of crypt. |
22/9/1993 |
Item Level |
|
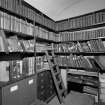 |
On-line Digital Images |
SC 336889 |
Records of the Royal Commission on the Ancient and Historical Monuments of Scotland (RCAHMS), Edinbu |
Interior, Montrose Town House.
View of document store on first floor from south east. |
22/9/1993 |
Item Level |
|
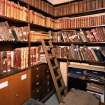 |
On-line Digital Images |
SC 336890 |
Records of the Royal Commission on the Ancient and Historical Monuments of Scotland (RCAHMS), Edinbu |
Interior.
View of document store. |
22/9/1993 |
Item Level |
|
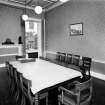 |
On-line Digital Images |
SC 336891 |
Records of the Royal Commission on the Ancient and Historical Monuments of Scotland (RCAHMS), Edinbu |
Interior.
View of first floor committee room. |
22/9/1993 |
Item Level |
|
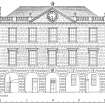 |
On-line Digital Images |
SC 337373 |
Records of the Royal Commission on the Ancient and Historical Monuments of Scotland (RCAHMS), Edinbu |
North elevation
Preparatory drawing for 'Tolbooths and Town-Houses', RCAHMS, 1996.
N.d. |
|
Item Level |
|
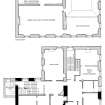 |
On-line Digital Images |
SC 337374 |
Records of the Royal Commission on the Ancient and Historical Monuments of Scotland (RCAHMS), Edinbu |
First & Second floor plans
Preparatory drawing for 'Tolbooths and Town-Houses', RCAHMS, 1996.
N.d. |
|
Item Level |
|
|
Photographs and Off-line Digital Images |
B 67887 P |
Montrose Town Hall Designs |
Photographic copy of floor plan.
|
12/4/1819 |
Item Level |
|