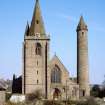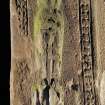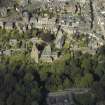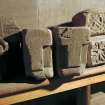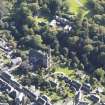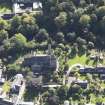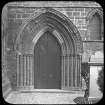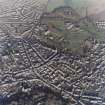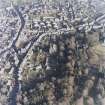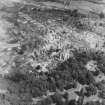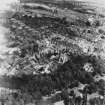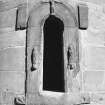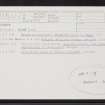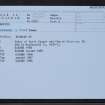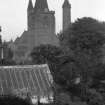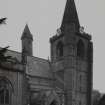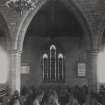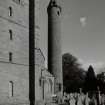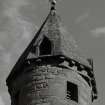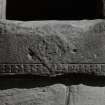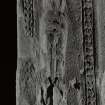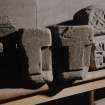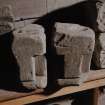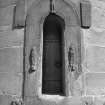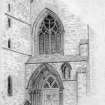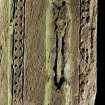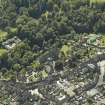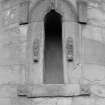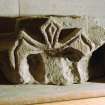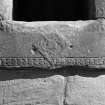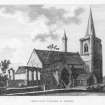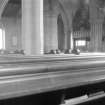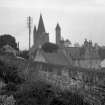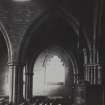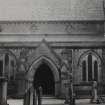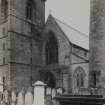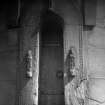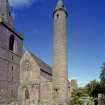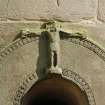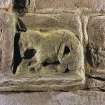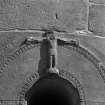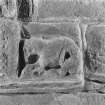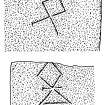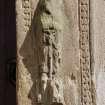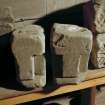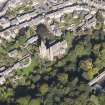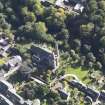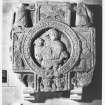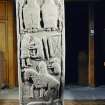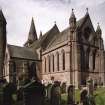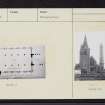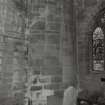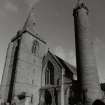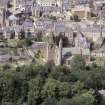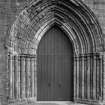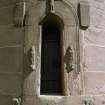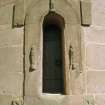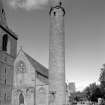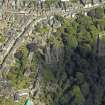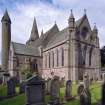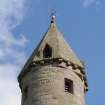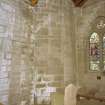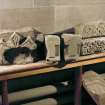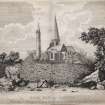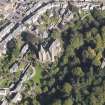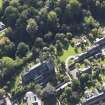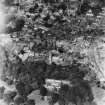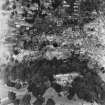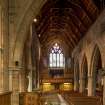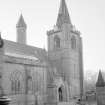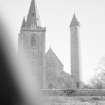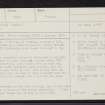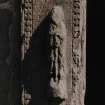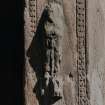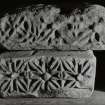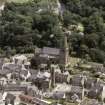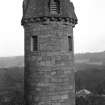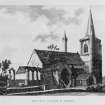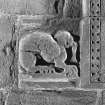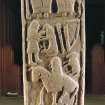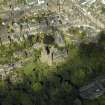Following the launch of trove.scot in February 2025 we are now planning the retiral of some of our webservices. Canmore will be switched off on 24th June 2025. Information about the closure can be found on the HES website: Retiral of HES web services | Historic Environment Scotland
Brechin Cathedral
Cathedral (Early Medieval), Coffin (Medieval), Round Tower (Early Medieval)
Site Name Brechin Cathedral
Classification Cathedral (Early Medieval), Coffin (Medieval), Round Tower (Early Medieval)
Alternative Name(s) Brechin Parish Church; Brechin Round Tower; Round Tower, Brechin; Cathedral Of The See Of Brechin
Canmore ID 35055
Site Number NO56SE 12
NGR NO 59625 60091
Datum OSGB36 - NGR
Permalink http://canmore.org.uk/site/35055
First 100 images shown. See the Collections panel (below) for a link to all digital images.
- Council Angus
- Parish Brechin
- Former Region Tayside
- Former District Angus
- Former County Angus
From at least the 10th century the site of Brechin Cathedral and round tower has been associated with the Christian church. Although many comparable towers are known in Ireland, the free-standing round tower is one of only two surviving examples from medieval Scotland
The 26m high tower is built of massive blocks of irregular sandstone and probably contained seven storeys with wooden floors. The original doorway to the tower stands over 2m above ground level and would have been accessed via a portable ladder. The round-headed entrance doorway is flanked by two projecting panels. The head of the arch is carved with a crucifixion and the main faces of each jamb bear an ecclesiastical figure or saint. To either side of the sill the panels are carved with crouching beasts. These carvings, together with the ornamented border around the door, may indicate a 10th-11th century date for the tower. Additional early medieval carved stones are located in the cathedral.
Information from RCAHMS (SC) June 2007
Cameron, N M (1994, 2007)
NO56SE 12.00 59625 60091.
NO56SE 12.01 NO 595 601 17 Channonry Wynd Trial Excavation
NO56SE 12.02 centred NO 5965 6009 Kirkyard
(NO 5963 6010) Church formerly (NAT) Cathedral (NR)
OS 6" map (1959)
SURVEY:
This A-listed structure, which is also Scheduled and in Guardianship, was recorded as part of the Listed Buildings Recording Programme for 1999-2000. The survey was proposed because of the visible deterioration in the carvings around the doorway and the primary emphasis of the survey was to provide detailed records of these. Accordingly, detailed photographs of the carvings were taken in varied lighting conditions and a measured survey was also undertaken.
NMRS REFERENCE:
For information on current thinking on the date and artistic context of the Round Tower, see N M Cameron, 'St Rule's Tower and early church architecture in Scotland', PSAS, 1994 (124), 367-378.
Ardovie tomb which was Category B Listed was demolished in September/October 1969 at the request of the Kirk Session.
Information from Demolitions catalogue held in RCAHMS library.
ARCHITECT: John Honeyman 1900 - restoration.
PLANS: Ian G. Lindsay Collection, W/60.
EXTERNAL REFERENCE
National Library of Scotland
General Hutton uncatalogued manuscripts vol. 2 no 12 - drawing and engraving
(Undated) information in NMRS.
Photographic Record (1885 - 1890)
Field Visit (1930)
Field Visit (May 1951)
Field Visit (24 July 1958)
Brechin Cathedral is still in use for public worship. It has been so restored as to appear almost entirely modern. The round tower is being restored.
Publication Account (1977)
A cathedral at Brechin probably dates to the reign of David I at which time it was raised into an episcopal see. Survivals from any structure other than the present one was not suspected until 1900, when during restoration work, the southwest respond was stripped of its nineteenth-century plaster and disclosed a base about two feet (0.05m) higher than that of any other pillar in the nave. An arch four feet (1.22m) wide with Norman mouldings was found during subsequent excavations. The stone had apparently belonged to a chancel arch and along with other stones disinterred at the same time from the ruined chancel wall, indicated that a Norman church had originally stood on or near the site of the present building (Thoms, 1951, 3). The thirteenth-century cathedral, cruciform in shape and dedicated to the Holy Trinity, remained intact until major structural alterations were carried out in 1806. 'By general agreement' the aisles and transepts of the church were pulled down, leaving the nave to which new aisles and a roof were added (Black, 1839, 192). Thirteenth-century work still survives in the west doorway, two of the nave piers and in a portion of the side walls. The eighty-four foot (25.60m) long nave is flanked by eight pillars while a fifteenth-century tower guards the west door. The chancel is graced by an early seventeenth-century Flemish brass chandelier (Thoms, 1951, 8).
The most notable feature of the cathedral is the free-standing round tower which may have been associated with the religious community implied in the Chronicle of the Kings of Scotland. The tower, thought to be eleventh-century in date, stands eighty-six feet (26.21m) in height, capped with a conical roof added in the fourteenth century. The arched doorway is raised six feet (1.83m) above present ground level (Thoms, 1951, 19).
Information from ‘Historic Brechin: The Archaeological Implications of Development’ (1977).
Publication Account (1987)
The round tower and some of the sculptures preserved within the cathedral are all that survive of an early monastery; the tower was originally free-standing, and its contemporary church probably lay beneath the later cathedral. The tower is likely to date to the 11th century, while the earliest parts of the cathedral belong to the 13th century (the aisle now joining the tower to the cathedral is modem).
The tower rises gracefully to a height of just over 26 m at the wall-head, and the present roof was added in the 14th century. The windows are mostly in the upper part of the tower, and the entrance is fully 2.1 m above ground-level so that a portable ladder was needed to reach it Inside, the tower was divided into seven storeys by wooden floors, each reached by a wooden ladder, but the interior is not open to visitors. The entrance is thickly framed by carved stonework, including a crucifix, clerical figures and animals (the blank panels flanking the head of the doorway are thought to be unfinished, their decoration for some reason left uncarved).
Inside the cathedral, the portion of the tower incorporated into an aisle displays another, unframed doorway cut and subsequently blocked up again in modem times. This corner of the cathedral houses a small collection of carved stones, including architectural fragments and a 17th century tombstone, a fine late 8th-early 9th century cross-slab and a superb hogback tombstone of the early 11th century. One end of the hogback is damaged, but the rest is entirely covered by elaborate carving in relief including clerical figures and intertwining animals along the sides, foliage along the top and a magnificent beast's head with prominent eyes forming the intact end of the monument Similar clerical figures, gazing out full-face from the stone, are carved on the cross-slab alongside, which came originally from Aldbar, some 3 km south-west of Brechin. This stone has the theme of David the shepherd and psalmist, showing David rending the jaws of the lion, together with a sheep and a harp. The highly decorative cross rises from a socketed base, shown in plan on the stone.
At the east end of the nave are a medieval graveslab and part of an important cross-slab of late 9th century date. Both this cross-slab and the hogback must have embellished the graveyard contemporary with the round tower. Only the front position of the head of the cross has survived, but it shows very clearly, as does the hogback, that the Brechin sculptors were familiar with the fashions and tastes current in northern England. The centre of the cross depicts the Virgin and Child, encircled by a Latin inscription reading 'St Mary, the mother of Christ', and the scale and sophistication of this fragment imply a free-standing cross-slab of which the Brechin monastery would have been proud.
Information from ‘Exploring Scotland’s Heritage: Fife and Tayside’, (1987).
Watching Brief (February 1996)
In February 1996 SUAT monitored contractors' groundworks for improvements within the grounds of Brechin Cathedral. The watching brief confirmed that the existing access area overlies what was once part of a medieval cemetery, showing that the entrance to the cathedral has been widened since the medieval period. The depth at which burials were found, at only 0.6m below the existing ground surface, implies that the ground surface has been reduced since the medieval period. This change most likely occurred during the extensive rebuilding work of the early 19th century.
The human remains indicated that the burials were in situ and in keeping with standard Christian burial practice (extended, supine, and aligned W-E). Fortunately, as so few human remains had to be disturbed during this project, it was possible to rebury them close to their point of displacement.
Sponsor: D A Kennedy (Construction) Ltd.
J MacKenzie 1996
Aerial Photography (1997)
Photographic Survey (31 August 1999 - 21 October 1999)
This A-listed structure, which is also Scheduled and in Guardianship, was recorded as part of the Listed Buildings Recording Programme for 1999-2000. The survey was proposed because of the visible deterioration in the carvings around the doorway and the primary emphasis of the survey was to provide detailed records of these. Accordingly, detailed photographs of the carvings were taken in varied lighting conditions and a measured survey was also undertaken.
Measured Survey (7 August 2000 - 9 August 2000)
This A-listed structure, which is also Scheduled and in Guardianship, was recorded as part of the Listed Buildings Recording Programme for 1999-2000. The survey was proposed because of the visible deterioration in the carvings around the doorway and the primary emphasis of the survey was to provide detailed records of these. Accordingly, detailed photographs of the carvings were taken in varied lighting conditions and a measured survey was also undertaken.
Aerial Photography (15 September 2000)
Watching Brief (2 December 2003)
Watching Brief on Positioning of Flood-Lighting at Brechin Cathedral, Brechin, Angus.
SUAT Ltd, 2003
Desk Based Assessment (January 2005)
This building may be affected by a proposed development, in an area adjacent to Dubton Farm, Brechin. As a first step, a desk-based assessment was carried out to ascertain what likely impact any develpoment here would cause to the locality. No archaeological excavation was carried out, but maps and aerial photos were studied. Further work will be necessary if the development is to go ahead. Existing sites and buildings that will be affected were studied and listed.
Publication Account (2007)
This round tower is one of three in Scotland. There are 76 in Ireland. These towers, possibly built by Irish masons, are believed to be of religious origin and date from about the 10th century and may have contained bells. Their
purpose is unknown but possibly were intended as a lookout or place of safety in times of trouble.
The tower is about 85 ft high, built of coursed masonry, with a number of timber-floored storeys connected by ladder. A conical roof was added later. The entrance is about 7 ft above ground level. Another tower at
Abernethy is about 72 ft tall and of similar construction. A third round tower survives at Egilsay in the Shetlands. It is now only 50 ft high, having been shortened in the 19th century.
In civil engineering terms the towers were well sited and designed with tapering walls. It is conducive to the stability of Abernethy tower that its walls are about 8 in. thicker on the outside at their base, which is about 312
ft wider than at the tower top.
R Paxton and J Shipway, 2007.
Reproduced from 'Civil Engineering heritage: Scotland - Highlands and Islands' with kind permission from Thomas Telford Publishers.
Reference
The cathedral of the See of Brechin, created c 1150, altered to serve as a post-Reformation parish church, with a c 1000 Irish-type round tower attached to the SW corner.
The original cruciform cathedral dedicated to the Holy Trinity appears to have remained intact until 1806 when major structural alterations were carried out. The north and south transepts were removed, new and wider aisles were built on each side of the nave and the outer walls were carried to such a height that the whole nave could be covered with a roof of one span.
13th century work survives in the west doorway, two of the nave piers and in portions of the ruined side-walls. A 15th century square tower flanks the doorway on the north.
The round tower, originally free-standing is 86'9" high with projecting base, and tapers upwards to the conical roof added in the 14th century. It is built of large sandstone blocks with internal string-courses which indicate division into seven storeys, with a large window facing each of the cardinal points at the top. The arched doorway is raised above ground level and displays typically Irish features such as inclined jambs.
D MacGibbon and T Ross 1896-7; D E Easson 1957; V G Childe and W D Simpson 1954










































































































