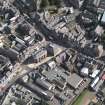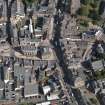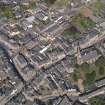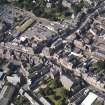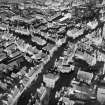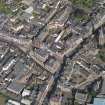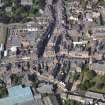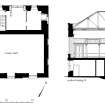Following the launch of trove.scot in February 2025 we are now planning the retiral of some of our webservices. Canmore will be switched off on 24th June 2025. Information about the closure can be found on the HES website: Retiral of HES web services | Historic Environment Scotland
Forfar, High Street, The Cross, Town And County Hall, War Memorial
County Building (18th Century), Town Hall (18th Century), War Memorial (20th Century)
Site Name Forfar, High Street, The Cross, Town And County Hall, War Memorial
Classification County Building (18th Century), Town Hall (18th Century), War Memorial (20th Century)
Canmore ID 33846
Site Number NO45SE 94
NGR NO 45611 50639
Datum OSGB36 - NGR
Permalink http://canmore.org.uk/site/33846
- Council Angus
- Parish Forfar
- Former Region Tayside
- Former District Angus
- Former County Angus
NO45SE 94 45611 50639
INFORMATION TAKEN FROM THE ARCHITECTURE CATALOGUE:
ARCHITECT: James Playfair, 1784-5
David Neaves, alterations, 1840-1
Alexander Thomson - design not carried out
Thomas Gibson - design not carried out
REFERENCE:
SCOTTISH RECORD OFFICE:
James Playfair writes that he has made plans, estimates and working plans for the County Hall. Copies are sent to Mr Douglas and to Robert Graham. In one of his letters he gives a description of the building.
1785
GD 151/11/32
NMRS REFERENCE:
Plans:
I G Lindsay Collection, W/621
Photographic Survey (1959)
Photographs of buildings in Forfar, Angus, by the Scottish National Buildings Record in 1959.
Publication Account (1981)
The tolbooth at Forfar received an early mention in 1586, and four years later an instrument bound certain men to build and maintain in all time coming 'ane sufficient wardhous for prisonaries and keping of thame' (Reid, 1902, 103). The site now occupied by the Town and County Hall was in part at least occupied by the old tolbooth, but early in the 1780s, the magistrates decided that a new municipal building for the use of the town and county was required (Adam, 1967, 17). No final plan of this original Town and County Hall, designed by James Playfair of London, survives, but the external appearance of the building must have been substantially as it is today with the exception that the original cupola shaped roof, having proved not to be watertight, was removed in 1804 (Adam, 1967, 15). The reporter in the Statistical Account spoke of the Town and County Hall as having an agreeable effect, but the apartments for the prisoners were dark and dismal. Furthermore he asserted that 'the general utility of the whole fabric seems to have been sacrificed to the attainment of one large upper room for public benefit and amusement' (OSA, 1798, vi, 523).
Information from ‘Historic Forfar: The Archaeological Implications of Development’ (1981).
Publication Account (1996)
The Town and County Hall occupies a central site at 'the Cross', the junction of Castle Street and High Street, on the S side of the former market-area. It was built in 1786-8 to designs by the Angus-born but London-based architect lames Playfair. In 1824 a neo-classical sheriff court-house was erected at right angles to the N of the building and separated from it only by a narrow lane, still known as Buttermarket.
The hall is rectangular, measuring 18.5m across the main (S) front by 14m. Its main front is of two storeys and four bays, the central two being advanced and pedimented. The ground-floor openings are round-arched, with windows in the centre bays and doors in the outer ones. The large first-floor windows have advanced aprons and originally had entablatures, which were removed in the late 19th century. This front is built of sandstone ashlar from the 'Tolbooth Quarry' at Craignathro (NO 4545 4865), while the remaining elevations are of dressed rubble with raised dressings and were originally harled. The E and W walls are of three bays and two storeys, the upper having blind windows, whereas the five-bay N elevation is three-storeyed, with an arcaded ground storey. The roof is piended and slated, with a central leaded platform which in 1804 replaced an original cupola.
The original layout of the ground floor is uncertain, since Playfair's final design-drawings do not survive and there have been many subsequent alterations. It contained the weighhouse and a market-area, entered through the rear arcade, as well as prison-accommodation which even when new was considered 'dark, damp, and dismal'. After the jail was removed in 1843 it housed a coffee-room, shops and a library. In the 1970s a meeting-room was created along the S front, with public offices and shops occupying the remaining space.
The principal access to the first floor was always by the W door in the S front, but the simple original stair and landing were enlarged in 1846-7. The County Hall, originally lit by the cupola, occupied the two central bays of the S front, with a sheriff court-room to the E and a council-chamber at the W end. In the N front there were two storeys of smaller rooms, served by a secondary staircase at the Wend, which have survived largely unaltered. The council-room, however, made way for the enlarged stair and landing in 1846, when the former sheriff court-room was absorbed into the County Hall. This now measures 12.8m in length and about 7.3m in height, and has a compartrnented ceiling of 1846, but the musicians' gallery at the Wend, with a panelled front carried on Corinthian pillars and consoles, may be original.
Four stained-glass war-memorial windows, designed by A L Russell, were installed in the principal first-floor windows in 1952.7 The County Hall retains two ofa set of three crystal chandeliers donated by David Scott of Dunninald, MP, on its completion in 1788. There is also an important collection of portraits of county and other notables, including works by Hoppner, Romney and Raeburn, and a marble bust of Dr John Wyllie which was carved by the Danish sculptor, Bertel Thorwaldsen, in 1831.
HISTORY
In 1590 the Privy Council required the magistrates of Forfar to build and maintain in all time coming 'ane sufficient wardhous for prisonaris and keiping of thame'. During the early 18th century numerous modest repairs were made to the tolbooth. William Seton, writing in 1743, stated that 'the tolbooth ... consists ofa closs [close] prison and some shops off the street. In the second story are another prison on the East, in the middle, The town house in which the Sheriff and head courts sit. a council house upon the W end of the building.'
The provision of a new town-house was under discussion by the late 1770s, and additional land was acquired to the W of the old building. In December 1785, after various schemes had been examined, lames Playfair was awarded a contract to execute his own designs at a price of £1,100. The contract specified that the building was to contain 'five prisons for felons, three prisons for debtors, a Guard House, Sheriff Court, a Sheriff Clerks Office, a Town Clerks office, a record office, two staircases, a County Hall and a cupola with a proper way up to it'. Playfair had already prepared two related designs, in 1784 and in 1785,12 which provided for the building to be erected in two parts as money and ground became available. In June 1786 he suggested a further revision, to produce 'a more compact, uniform and warm building', and although his proposal to add a 27m steeple was not accepted, it is likely that this revision formed the basis of the present building. Playfair's suggestion in the following year to add flanking wings, with a Doric colonnade at the W end, was also rejected, and the building was completed early in 1788. In 1804 the cupola, which it appears had always leaked, was removed and replaced with a flat roof, and a clock was installed in the pediment.
In 1824 the sheriff court was removed to the new courthouse designed by David Neave, and in 1843 a new prison was built at the edge of the town, allowing alterations to the older building. The work of 1846-7, which included the enlargement of the County Hall (supra), was carried out by William Scott, a Dundee architect, at a cost of £400 shared equally between the town and county.
Information from ‘Tolbooths and Town-Houses: Civic Architecture in Scotland to 1833’ (1996).


























