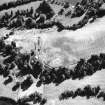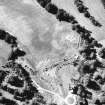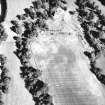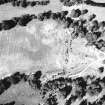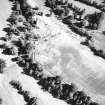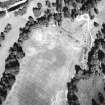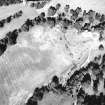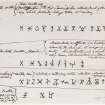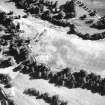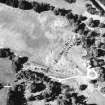Inverquharity Castle
Garden (Medieval) - (Post Medieval), Tower House (Medieval)
Site Name Inverquharity Castle
Classification Garden (Medieval) - (Post Medieval), Tower House (Medieval)
Canmore ID 33734
Site Number NO45NW 3
NGR NO 41132 57948
Datum OSGB36 - NGR
Permalink http://canmore.org.uk/site/33734
- Council Angus
- Parish Kirriemuir
- Former Region Tayside
- Former District Angus
- Former County Angus
NO45NW 3 411 579.
(NO 4113 5795) Inverquharity Castle (NR).
OS 6" map, (1959)
A 15th century castle originally built on the L-plan, but the E wing has almost entirely disappeared, leaving the main tower, which measures 45ft by 35ft. Its walls are 8ft thick and rise four storeys to a parapet and walk, within which is the usual attic storey.
Inverquharity, once a place of some importance, belonged to the Ogilvies from 1420 until the end of the 18th century.
D MacGibbon and T Ross 1887-92; N Tranter 1962-70.
Inverquharity Castle remains generally as described by MacGibbon and Ross (1887-92). The return of the south wall of the east wing protrudes to almost full height for 4.8m. The thickness of this wall is 2.2m. The foundations of the N wall of this wing protrude for the same distance. The tower is unoccupied, but in good state of preservation, and contains two vaulted floors. The lower vault was probably used for sheltering cattle at night. The kitchen was probably in the wing (now demolished) on the level of the hall floor. The Great Hall occupied the second storey, and above this is the attic with the original timber roof still entire. It contains two fire places. A wide battlement walk surmounts the tower, the angles of which have fine projecting circular stone bartigans. A capehouse is ornamented with gabled crow-steps.
The Castle is of the style of the 3rd Period (1400-1542).
There is a motte at Inverquharity.
Visited by OS (JLD) 4 September 1958; Information from E J Talbot to OS 25 September 1972.
The E wing of Inverquharity Castle (name confirmed) has been rebuilt and, together with the tower, is now occupied. During this rebuilding a well was discovered on the ground floor of the wing. It is 1.0m in diameter, 15.0m deep and is covered by an iron grid.
The tower is as described in the report of 4 September 1958.
There is no trace and no local knowledge of a motte either at Inverquharity Castle (information from Mr Grant, Inverquharity Farm) or Inverquharity Farm (information from Mrs Taylor, Inverquharity Farm). Surveyed at 1:2500.
Visited by OS (BS) 6 January 1977.
Inverquharity Castle
NMRS NOTES
Owner: Kinnordy Estates (Lord Lyell)
Architect: Wardrop and Reid 1878
Antiquarian Observation (1857 - 1861)
Mason's marks from Scottish churches, abbeys and castles recorded between 1857 and 1861 on 29 drawings in the Society of Antiquaries of Scotland Collection.
Photographic Survey (1955)
Photographic survey of Inverquharity Castle, Angus, by the Scottish National Buildings Record in 1955.
Note (1984)
Inverquharity Castle NO 411 579 NO45NW 3
Inverquharity Castle is an L-plan tower-house probably built in the 15th century. The E wing was demolished before 1884, but a modern wing has been erected upon its site. In 1444 a licence was granted to Alexander Ogilvy of Inverquharity 'to fortifie his house, and put one Iron yet therein'.
RCAHMS 1984.
(Jervise 1861, 17; Warden 1880-85, iv, 105-6; MacGibbon and Ross 1887-92, iii, 282-5; Tranter 1962-70, iv, 132-4).
Photographic Survey (12 April 2011)
Photographed in 2011 on behalf of the Buildings of Scotland publications.
Photographic Record (1 May 2012 - 20 August 2013)
Inverquharity Castle lies approximately three miles north east of Kirriemuir on an unnumbered road off the B955. It lies at the confluence of the Carrity Burn and the Prosen Water.
The castle dates from the 15th century and was restored in the 1970’s after being unoccupied for some considerable time. The grounds of Inverquharity castle were designed and planted after the restoration and as such, they do not conform to the traditional designed landscape of the 17th and 18th centuries and therefore do not fall naturally into the categories of the standard report.
The castle stands on a level raised platform or small promontory in a defensive position that would have given extensive views all round. An escarpment drops some 15m to 20m steeply on the NE and the ground below this is on the same level as the river South Esk which is less than ½ a Km away. At some time, it may have been that the river flowed much closer to the castle. On the S side, the slope drops more gradually towards the Carity burn. The drive crosses the Carity burn to the castle.
The main area of open garden is grassed to the WNW and again to the E. The slope of the escarpment to the NE has been planted in a natural way and informal paths lead down to the lower level where there is a large pond. The pond was made on a boggy area and sits in a natural setting. From the main grassed area in the WNW, there is a ‘gully’ leading to the lower level. This gully is less steep than the escarpment and, although informal in appearance, has been planted with a very specific design to complement the landscape.
Researched and visited by the Garden History Society in Scotland (Angus Landscape Survey Group), May, 2012.





































































































