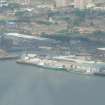Following the launch of trove.scot in February 2025 we are now planning the retiral of some of our webservices. Canmore will be switched off on 24th June 2025. Information about the closure can be found on the HES website: Retiral of HES web services | Historic Environment Scotland
Dundee, Victoria Street, Eagle Jute Mills
Jute Mill (20th Century), Pattern Store (19th Century)
Site Name Dundee, Victoria Street, Eagle Jute Mills
Classification Jute Mill (20th Century), Pattern Store (19th Century)
Alternative Name(s) Dundee, Brown Constable Street, Eagle Jute Mills
Canmore ID 33548
Site Number NO43SW 85
NGR NO 40812 31045
Datum OSGB36 - NGR
Permalink http://canmore.org.uk/site/33548
- Council Dundee, City Of
- Parish Dundee (Dundee, City Of)
- Former Region Tayside
- Former District City Of Dundee
- Former County Angus
NO43SW 85 40812 31045
(Location cited as NO 409 312). Eagle Jute Mills, Victoria Street and Brown Constable Street, built 1864 by engineers Baxter Bros. The main block is 2-storey and attic, 16-bay, with central pediment and urn finials, extended in similar style by 9 bays. Both are built of coursed rubble.
J R Hume 1977.
NMRS REFERENCE
Architect: Robert Gibson 1930 (large additions)
(Undated) information in NMRS.
2-storey and attic 15-by 3-bay coursed rubble pattern shop with mansard roof for Dens Works Foundry, 1864, extended 1930 by narrower 9-bay block to E and 2-storey 2-bay block to W with hipped roof and simple Art Deco pediment. 1-storey 8-bay 1930 front to spinning shed and 2-bay corner with stepped pediment. Eagle, ornate clock and urn finials missing. 1930 sections have windows set in recessed panels and 2 loading doors below mezzanine windows. Similar small door inserted in 1864 building. Plain mansard gable to E. All windows are 1930 metal-framed.Interior of multi-storey section iron-framed with 2 rows of cast-iron columns carrying brick arches. Most ground floor columns replaced by steel and concrete in 1930. Fine gothic cast-iron roof on 2 rows of clustered columns (same design as Upper Dens Mill). 1930 extension steel and concrete framed with bowed steel truss roof. Single-storey 1930 steel-framed N-lit sheds. Steps leading to tunnel to Dens Works, and basement jute warehouse.
Originally the pattern shop for Baxter Brothers Foundry where Baxters own machinery and structural work was manufactured. Became in 1930 the main modern jute spinning plant of Low and Bonar Ltd, the only new mill built between the wars.(Historic Environment Scotland List Entry)






























