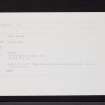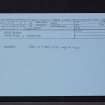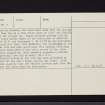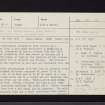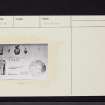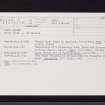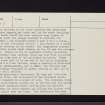Hurly Hawkin
Broch (Iron Age)(Possible), Fort (Iron Age), Souterrain (Iron Age)
Site Name Hurly Hawkin
Classification Broch (Iron Age)(Possible), Fort (Iron Age), Souterrain (Iron Age)
Alternative Name(s) Hurley Hawkin
Canmore ID 32052
Site Number NO33SW 7
NGR NO 3321 3279
Datum OSGB36 - NGR
Permalink http://canmore.org.uk/site/32052
- Council Angus
- Parish Liff And Benvie (Angus)
- Former Region Tayside
- Former District City Of Dundee
- Former County Angus
NO33SW 7 3321 3279
(NO 3321 3279) Hurly Hawkin (NAT)
Broch (NR)
OS 6" map, (1971).
A multi-phase occupation site comprising a promontory fort, a palisaded enclosure, a broch and a souterrain, excavated by Taylor between 1958 and 1967.
The promontory fort was formed by cutting off a steep-sided tongue of land at the junction of two streams with a double set of ramparts and ditches. The ditches apparently ran together on the west and descended into the galley.
Either contemporary with the fort or slightly later was a palisaded enclosure composed of posts 22cm in diameter, set 30cm deep and 45 to 60cm apart in a clay bank 0.5m high which ran in a slight arc and underlay the wall of the broch on the west. Twenty-seven post holes were identified. Paving followed the line of the bank and also partially underlay the broch well. Taylor suggests this may have been a hut about 15m in diameter. The only pre-broch find was a small perforated bone plate.
The building of the broch entailed the demolition of the inner rampart, the broch wall on the north overlying it. The broch itself had been quarried away almost to foundation level but enough remained to indicate its measurements - 12m diameter within a wall 5 to 6m thick - and some of the structural details - the remains of a mural chamber or stairway on the north; the fragmentary remains of a possible second mural chamber on the SE, and the entrance in the SW. Paving in the SE quandrant overlay post-holes in the original clay surface, which may have been pre-broch but did not form part of the palisaded enclosure. Finds from the broch date it to the end of the 1st or beginning of the 2nd c A D and include, among a quantity of metalwork a possible patera-handle, now in National Museum of Antiquities of Scotland (NMAS). The interior had been previously excavated by Andrew Jervise in 1860 and by Lord Gray still earlier.
An 'Angus-type' souterrain 25m long and 1.8m wide, with paved floor, was discovered in the innermost ditch. Its walls remained to a height of 1.5m. The entrance, which had been deliberately blocked was in the west and had opened into a paved courtyard whose construction had involved cutting away the outer rampart and filling the ditches with rubble from the broch. The souterrain had been destroyed by throwing the roof-slabs down into the passage (where they lay on a 45cm thick layer of silt) and finally filling the passage in. Finds included pottery similar to the finer native wares of the souterrain at Ardestie (NO53SW 1) and Carlungie (NO53NW 14) and indicated the possibility that, like Ardestie, the souterrain in its original form had been associated with surface dwellings which were demolished in the later re-use of the site. This close comparison with Ardestie suggests a similar date, possibly late 2nd or early 3rd century AD.
Stratification of the site was much disturbed by trees but 1st and 2nd century Roman pottery was found. Miss Robertson (1970) suggests that the earlier pottery came from the broch and the later from the souterrain.
A Jervise 1868; D B Taylor 1958; F T Wainwright 1963; A Robertson 1970; D B Taylor 1971.
Bronze spiral finger-ring.
E W MacKie 1971.
Field Visit (22 April 1957)
This site was included within the RCAHMS Marginal Land Survey (1950-1962), an unpublished rescue project. Site descriptions, organised by county, are available to view online - see the searchable PDF in 'Digital Items'. These vary from short notes, to lengthy and full descriptions. Contemporary plane-table surveys and inked drawings, where available, can be viewed online in most cases - see 'Digital Images'. The original typecripts, notebooks and drawings can also be viewed in the RCAHMS search room.
Information from RCAHMS (GFG) 19 July 2013.
Project (March 2000)
The survey was commissioned by Dundee City Council Department of Planning and Transportation in preparation for the Dundee and Angus Structure Plan. The survey, for which there was a limited budget available, comprised a desk-based assessment, site walkover/survey and a report cross-referenced with scaled, annotated maps and a gazetteer. The aim of the survey was to gather sufficient information to develop appropriate policies to ensure the protection of the archaeological heritage.
Sites and features were classified as being of National, Regional or Local Imprortance, or Other, as defined in National Planning Policy Guidelines No. 5 Archaeology and Planning (Scottish Office, 1994). In total, 31 sites and find spots were identified as falling within the study area, including eight Scheduled Ancient Monuments (some of these sites have been grouped by Historic Scotland and scheduled as one monument). In addition, a further 26 sites, including eight Scheduled Ancient Monuments, lie close to the boundary or in the immediate vicinity of the study area. The survey was carried out in March 2000 and the project archive will be deposited with Dundee City Council.
Information from SUAT Ltd, 2000
Publication Account (2007)
NO33 1 HURLY HAWKIN
NO/3321 3279
This probable solid-based broch or massive stone roundhouse in Liff and Benvie, a few miles west of Dundee, is on a natural promontory between two streams. The site had previously been a ditched promontory fort, with a palisaded enclosure perhaps even earlier. A souterrain was added after the broch was in ruins.
1. Background
The site was first excavated by Andrew Jervise in 1860 (and by Lord Gray still earlier) [2] and the remains were thoroughly explored by D B Taylor between 1958 and 1967. By that time however the site was overgrown with trees and little in the way of stratigraphy could be recovered. The report is fully published, though a large part of this is a description of the finds [4]. Like several of the other excavated brochs of the central lowlands this one is remarkable for the number of high-status finds found in it – including both Iron Age and Roman types. We owe a debt to David Taylor for his careful re-excavation of what was almost a complete wreck. The reason that this site is described as a “possible solid-based broch” is explained later.
2. Summary of the site’s evolution [1]
The nature of the area enclosed by the pre-broch structures was difficult to establish because the ground had been levelled before the broch was built.
The promontory fort was formed by cutting off a steep-sided tongue of land at the junction of two streams with a double set of ramparts and ditches. The ditches apparently ran together on the west and descended into the gully. Either contemporary with this fort or slightly later was a palisaded enclosure composed of posts 22cm in diameter, set 30cm deep and 45 to 60cm apart in a clay bank 0.5m high which ran in a slight arc and underlay the wall of the broch on the west. Twenty-seven post-holes were identified. Paving followed the line of the bank and also partially underlay the broch well. Taylor suggests this may have been a hut about 15m in diameter. The only pre-broch find was a small perforated bone plate.
The building of the broch entailed the demolition of the inner rampart, the broch wall on the north overlying it. The broch itself had been quarried away almost to foundation level (this is the reason that Hurly Hawkin is classed only a ‘probable broch’ here) but enough remained to indicate its measurements – 12m in diameter within a wall 5 to 6m thick – and some of the structural details. The remains of a mural chamber or stairway could be seen on the north, the fragmentary remains of a possible second mural chamber on the south-east, and the entrance in the south-west. Paving in the south-east quadrant overlay post-holes in the original clay surface, which may have been earlier than the broch (see Leckie – NS69 2) but did not form part of the palisaded enclosure.
Finds from the broch date its occupation to the end of the 1st or beginning of the 2nd centuries AD and include, among a quantity of metalwork, a possible Roman patera-handle, now in the National Museum of Antiquities of Scotland (NMAS).
An 'Angus-type' souterrain 25m long and 1.8m wide, with paved floor, was discovered in the innermost ditch, its walls remaining to a height of 1.5m. The entrance, which had been deliberately blocked, was in the west and had opened into a paved courtyard whose construction had involved cutting away the outer rampart and filling the ditches with rubble from the broch. The souterrain had been destroyed by throwing the roof-slabs down into the passage (where they lay on a 45cm thick layer of silt) and finally filling the passage in. Finds included pottery similar to the finer native wares of the souterrains at Ardestie and Carlungie (Ardestie, NMRS site no. NO 53 SW 1: Carlungie, NMRS site no. NO 53 NW 14) and indicated the possibility that, like Ardestie, the souterrain in its original form had been associated with surface dwellings which were demolished during the later reuse of the site. This close comparison with Ardestie suggests a similar date, possibly late 2nd or early 3rd century AD.
Stratification of the site was much disturbed by trees but 1st and 2nd century Roman pottery was found. Robertson (1970) suggests that the earlier pottery came from the broch and the later from the souterrain.
3. The broch
The actual design of the round stone building is still fairly obscure and the new plan provided by Taylor shows just how fragmentary the remains are. Jervise’s plan of 1865 is known to be inaccurate in detail because the entrance shown on it just west of north does not in fact exist. The sections show that the wall has almost completely disappeared, only a few facing stones of the basal courses remaining. There is therefore no real direct evidence for the structure having been a broch tower except for the shape and size of the building, which are reasonably convincingly broch-like.
Intra-mural features found included traces of the paved entrance, facing about south-west, and signs of what seemed to be a chamber found at about 2 o’clock, with faint indications of another at 9 o’clock. No signs of a stair were noted but all the steps could have been removed in early times.
The central court was evidently extensively paved originally and many fragments of this survived. It seems that the 19th century excavators did not disturb the original floor level too much. Luckily Jervise’s brisk work at the site lasted only two days. Covering the paving stones was a burnt layer up to 50mm thick which might be the remains of the roof, although no large charred fragments of wooden beams were found in it. The remains of a kerbed and paved hearth were found a little off-centre, with a depression for a possible water container close to it. A number of post-holes were also found which suggested to the excavator that there may have been a range of timber buildings around the inner face of the wall. The clear circle of massive post-holes found at Leckie was not observed. There was however a double line of posts leading towards the centre from the entrance, and emphasised with stones on edge. The information available is perhaps not enough to say whether this is a primary or a secondary feature. Presumably the occupation of the standing broch could have gone on for many years, with some changes to the design of the interior, but direct evidence is lacking.
4. The finds [4, 225-44]
Only a proportion of the illustrated finds are shown in the figures here, and are re-arranged to be more in numerical order. The complete list is in Taylor (1982, 225 ff.) and there the illustrated examples are asterisked. The site having been so much disturbed previously it was not possible to separate out the finds stratigraphically. Those said to have been found on or below the broch floor are marked ++ .
Bronze : 6 bell-shaped studs or rivets (2), 1 ring-headed pin of twisted wire ++ (5) and another from broch filling (23), 1 decorated spiral armlet ++ in the form of a snake (6) and thought to belong to the 2nd century, half a bracelet ++ with transverse ribbing (7), the end of a Roman patera handle ++ (8), 1 fragment of double-linked chain ++ (9) (similar to that of the complete chain brooch from Leckie – NS69 2), 1 harness mount with a flat disc head ++ (10), half a ring c. 51mm in diameter ++ (11), 1 rivet or bolt with round-sectioned shank ++ (15), 1 piece of folded and riveted sheet bronze ++ (18), 2 small corroded fragments of sheet bronze ++ (19), 1 ring (21), 1 very worn piece of a 3-link horse bit of Arras type (reconstruction shown next to it: it might have been made in the 1st century BC ) (22), 1 fragment of a small Roman strainer or pan (24), 1 distinctive Late Bronze Age pin with a disc head (25), 1 harness mount with a disc head, like one from Newstead (26), 1 worn spiral finger-ring (27), about a third of a very thin finger-ring (from floor of souterrain entrance) (28), 1 plain finger-ring (souterrain fillus.) (29), and 1 riveted strap-end with relief mask decoration, probably of Viking origin (souterrain filling) (30).
Iron: 1 small chisel blade ++ similar to two from Leckie (38), 1 fragment of tanged knife blade from the souterrain floor, the tang with a rectangular cross-section (42), 1 bar with curved ends and round cross-section (45), and 1 tip of sickle blade, from the filling of the souterrain courtyard (46).
Lead: 1 small cup or ferrule ++ with an irregular hole in the base (very similar to one from Leckie) (49), 1 weight or spindle whorl in the form of a flattened globe with central perforation (50), and 1 triangular piece of lead sheet with cut edges and at least two perforations (51).
Glass : 1 fragment of an armlet or bangle ++ of ice green glass with translucent cobalt capping the remains of yellow inlay on each side – from paving of broch wall chamber (not illus.), (considered by R B K Stevenson to be Kilbride Jones Type 1/2 and datable to the 1st or 2nd centuries) and 1 ball of clear, ice-green glass with seven ‘eyes’ each containing a spiral of black and mixed turquoise/ yellow opaque glass (55) (the closest parallel seems to be a set of counters –though twice as big – in a late Iron Age, La Tène III, grave at Welwyn Garden City, Hertfordshire, and dating to about 25-1 BC). There were also 2 tiny fragments of 1st century Roman glass, and 1 fragment of modern glass was on the broch floor.
Bone and antler: 1 bone needle ++ with the usual broad pointed head above the eye (59), 1 plate or mount made from an animal rib and with three rather rough perforations (60), the whalebone pommel from the tang of an iron sword, which had a square cross-section to fit the tapering perforation (61) - Audrey Henshall, the compiler of the Hurly Hawkin catalogue, doubted that it was a pommel because the perforation tapers in the opposite direction to that at Newstead; she preferred it to be the handle of an auger. However the pommel for a twisting augur only needs a square perforation whereas that for a sword pommel needs to resist being pulled off the tang when a violent blow is struck – hence the taper and the really solid bone. It would not seem to matter much if a D-shaped sword pommel is attached with the flat side up or down, though perhaps the craftsman bored this one wrongly -, 1 antler toggle ++ (62), 1 peg ++ (63), 1 rib tool ++ (64), 1 shaped bone ++ (65), and 1 pointed long bone (67).
Stone. Many stone artifacts were found, especially whetstones and discs, and only a selection of these is described here. They include – spindle whorls ++ of sandstone (68 and 74-76), a perforated whetstone of siltstone ++ (73), a fine disc of calcareous siltstone (78), a large fine disc with parallel surfaces ++ (80), a disc with grooves ++ (84), another large disc ++ (87), 1 quartzite strike-a-light ++ (92), half of the lower stone of a discoid rotary quern of andalusite-stourolite-muscovite-schist ++ (97), 1 piece of perforated sandstone ++ (99), 1 siltstone spindle whorl decorated with grooves along the edge, (103), 1 disc with an hourglass perforation (104), what appears to be a fragment of the jet ball-head of an iron pin (114), 1 whetstone from the souterrain floor (118), 1 rectangular whet-stone from the floor of the souterrain entrance (120), 1 rectangular whetstone (153) and another (156).
Pottery: the Roman pottery included 6 pieces of samian, 1 samian disc or counter (195), 1 rim sherd of a coarse jar (209) and 2 fragments of a cooking pot – all dating either to the late 1st or to the 2nd centuries (not illus.). The native pottery was all fine, hard ware and included several pieces of a fine, ring-built pot (191). There was also a ring base (197) which should be an imitation of a Roman beaker, as well as 1 base sherd (194), 1 small complete jar base (203), 1 rim sherd (210) and a fragment of a curious shallow, open bowl (211).
5. Discussion
With an overall diameter averaging 23.76m (77.9 ft) and a wall which is mostly 5.7m (19 ft) thick this building is very large for a tall, hollow-walled broch. Looking at the published chart of broch sizes and wall thicknesses (MacKie 1971, fig. 1) it can be seen that Hurly Hawkin (no. 116) is simultaneously the largest and most massively built ‘broch’ anywhere. Only about six others enclose a larger space and they all have much thinner walls. One may reasonably doubt whether this broch (assuming that it was one) was ever truly high, although even a wall with only four Levels – taking it up to perhaps 7.3m (24 ft) – would have made it an extremely imposing building; three Levels (5.4m, or 16 ft high) would still have been impressive. It is surely significant that the tallest and best built surviving broch tower – Mousa (HU42 6) – has a wall of about the same thickness as Hurly Hawkin but a central court which is tiny in comparison.
Taylor suggests that the absence of any trace on the site of the vast amount of rubble which would have been in the wall of a stone broch of even modest height could mean that Hurly Hawkin was more like Crosskirk in Caithness (ND07 2) – that is, the massive stump of a tower perhaps only 5m high and the wall core of which was mainly of clay and rubbish [4, 246] (David Taylor worked as a volunteer at Cross-kirk after exploring Hurly Hawkin). This idea would certainly fit the dimensions of the building. The broch would have looked like a ponderous, squat stone tower whatever the nature of the wall core.
However it has to be considered that this large stone roundhouse may derive, in part at least, from a quite distinct mainland tradition – from the huge defended roundhouses with timber-framed stone walls of which two examples have been excavated – at Langwell in Sutherland (NC40 4) and at Rahoy in northern Argyllshire NM65 1 ). The latter, it may be noted, has almost exactly the same size of central court as Hurly Hawkin. True, hollow-walled brochs certainly did arrive in central Scotland (Torwood – NS88 1), and it is clear from the appearance of discoid rotary querns that elements of the middle Iron Age material culture of the Atlantic Province did also. It may be therefore that Hurly Hawkin is a hybrid between the two distinct roundhouse traditions.
Considering this great size (whatever the original height) together with the extraordinary number and variety of the high-status finds, it is hard not to conclude that Hurly Hawkin was the fortified residence of one of the richer and more prominent middle Iron Age families in the lowland area – on a par with those who held the Leckie and Buchlyvie brochs in the Forth valley. The contrast between the richness of the finds in these three almost completely wrecked sites and the barrenness of the interior of the comparatively well preserved, massive and imposing, ditched hilltop structure at Torwood (NS88 1) is striking and surely significant. The evidence from Leckie (NS69 2) is particularly clear and implies that this broch was captured and pulled down by a Roman unit, probably at the start of the Antonine reoccupation of southern Scotland in AD 140. It may be that the three rich brochs were all attacked in this way and that the sudden destruction of each explains the wealth of high-status material found. Torwood and Coldoch seem to have escaped and nothing valuable was left behind at these sites. It is difficult to be sure about Coldoch because of the mystery surrounding its original clearance; the wall is much lower that at Torwood.
It remains to notice the clear links between some of the high-status items found at Hurly Hawkin and the Iron Age tribes of southern and eastern England. The fragment of La Tène III bridle bit and the spotted glass ‘gaming piece’ are cases in point. Movement of southern tribal chiefs to relatives in the north at the time of the Conquest could explain this. On the other hand – and with the obvious exceptions of the discoid rotary quern, the ball-headed iron pin and the quartzite strike-a-light – much of the non-Roman material culture seems of local Iron Age type. The restored pot in particular looks like a late and much better made version of the Dunagoil ware jar of the late Bronze and Iron Ages of the northern mainland. The material culture of the Hurly Hawkin family seems to have mixed origins.
6. Dimensions
It is assumed that Taylor’s original dimensions were in imperial measurements and that these were translated into metres for the report. The metric equivalents for the structural dimensions have been recalculated here. The wall was 5.79m (19 ft) thick everywhere except in the east where it narrowed to 4.88m (16 ft). The internal diameter varied from 12.35m (40 ft 6 in) on the north/south axis and 12.51m (41 ft 0 in) on the east/west line. Measured from the plan the external diameter seems to have been 23.76m (77.9 ft).
Sources: 1. NMRS site no. NO 33 SW 7: 2. Jervise 1868: 3. Robertson 1970, Tables 2 and 4: 4. Taylor 1982. Many other passing references are listed [1].
E W MacKie 2007
Note (21 May 2015 - 1 November 2016)
First investigated in 1865 by Andrew Jervise (1866), excavations at the Hurly Hawkin 1958-68 (Taylor 1982) uncovered evidence of a complex sequence of settlement in which both a broch and a souterrain had been constructed over the remains of an earlier promontory fortification. The NE sector of the broch wall was built over the remains of an upcast clay rampart derived from the inner of two ditches cutting across the neck of the steep-sided promontory on the N, the inner 6.5m by 2.5m, and the outer 5.1m by 1.7m, broad and deep respectively. Towards the W the ditches appeared to coalesce into one, and while the excavator presented this as a contemporary feature of the defences, it might equally indicate that the ditches themselves represent several periods of construction; the inner ditch was subsequently adapted as the construction trench for a souterrain. No measurements of the interior of this earlier promontory enclosure are recorded in the published report, but from the 1st edition OS 25-inch map they may be estimated at about 50m from E to W immediately to the rear of the rampart by 45m transversely (0.14ha). The interior sloped from N to S and evidence of earlier occupation was recorded beneath the broch, including an arc of close-set posts in a bank of clay with a projected diameter of 15m and evidence of internal paving; this is likely to have been a large timber round-house rather than a free-standing enclosure, though whether associated with the promontory fortification is unknown.
Information from An Atlas of Hillforts of Great Britain and Ireland – 01 November 2016. Atlas of Hillforts SC3070














