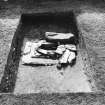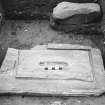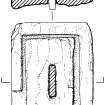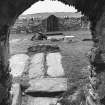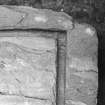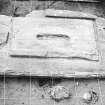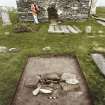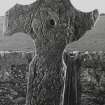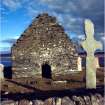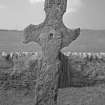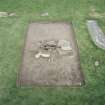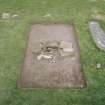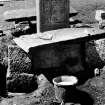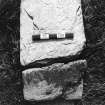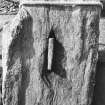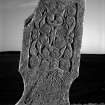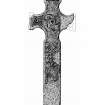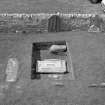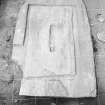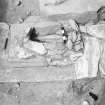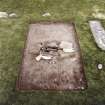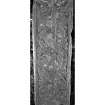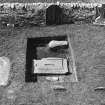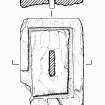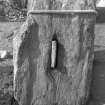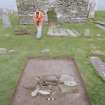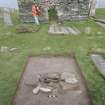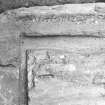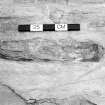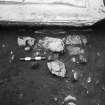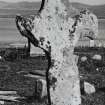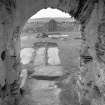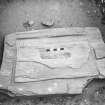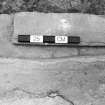Pricing Change
New pricing for orders of material from this site will come into place shortly. Charges for supply of digital images, digitisation on demand, prints and licensing will be altered.
Islay, Kilnave Chapel, Kilnave Cross
Cross (Early Medieval), Cross Base (Early Medieval)
Site Name Islay, Kilnave Chapel, Kilnave Cross
Classification Cross (Early Medieval), Cross Base (Early Medieval)
Alternative Name(s) Cill Naoimh; Cill Neimh; Kilnave Church
Canmore ID 318492
Site Number NR27SE 1.02
NGR NR 28513 71519
Datum OSGB36 - NGR
Permalink http://canmore.org.uk/site/318492
- Council Argyll And Bute
- Parish Kilchoman
- Former Region Strathclyde
- Former District Argyll And Bute
- Former County Argyll
Field Visit (June 1981)
This medieval chapel stands within a trapezoidal enclosure bounded by a wall of 19th-century date, at the edge of raised-beach terrace close to the W shore of Loch Gruinart. Although the early ecclesiastical use of the site is attested by the existence in the burial-ground of a free-standing cross probably of 5th-century date, there is no visible evidence of an earlier enclosure.
The chapel, which is roofless but otherwise almost intact measures 9.2m from E to why 4.3m transversely within wall 0.9m in thickness. It is built of flaggy local rubble, bonded coarse lime mortar, and except in the lowest courses of the wall, which incorporate some massive boulders, most of the masonry is small and thin, although at the angles some horizontal slabs up to 1.6m in length are used. The entrance-doorway, in the W gable-wall, has a segmental arched head of thin rubble slabs, and the internal arch is of similar character; a deep draw-bar socket is formed in the S jamb. The chapel was lit by round-headed windows in the E wall and at the E end of the S wall, both of which have splayed internal jambs and heads, and stepped sills. In these openings, as in the W doorway, the thin rubble slabs of the arch-heads are not set radially; indeed many of them are only slightly inclined from the vertical. A thick coat of wall-plaster, best preserved on the inner face of the S and W walls, served to conceal the irregularities of the masonry forming the openings. Below the E window there are the remains of an altar-platform. The upper parts of the E and w gables show rows of putlog-holes which probably held the scaffolding used in the construction of the chapel. A deep socket just below wall-head level at the W end of the inner face of the N wall is of uncertain purpose.
This chapel, whose Gaelic name, Cill Naoimh, means 'the church (or burial-ground) of the saint', is probably of late medieval date. Although the plan, with the exception of the window, closely resembles that of St Oran's Chapel, lona, a 12th-century building, (RCAHMS 1982) the form of the window-heads can be paralleled in late medieval work at Dunollie and Dunstaffnage Castles, Lorn. (RCAHMS 1988) The chapel is said to have been burnt by the MacDonalds when a party of MacLeans took refuge there after the battle of Traigh Ghruineard, 4 km to the S, in 1598, but there is no mention of this incident in early descriptions of the battle. (New Statistical Account 1845)
Cross and Funerary Monument
The following monuments are in the churchyard. The original position of the cross number 1 was 7m W of the W door of the chapel, but at the time that this volume went to press it was lying a few metres to the S, awaiting re-erection in a more secure base. The earliest of the post-Reformation monuments bears the date 1780.
Early Christian
(1) The Kilnave Cross.
This free-standing ringless cross, probably of 5th-century date, is carved from a thin slab of greenish Torridonian flagstone which can be matched among the rocks that outcrop on the shore E of the site. Before the temporary removal of the cross in 1981 its visible height was 2.63m, but excavation at that time exposed a butt 0.72m in length, of which the lower 0.25m had snapped off but remained fixed in the lower slab of a composite cross-base (infra, number 2). (Barber 1981) Following the partial dismantling of this base at an unknown date, the cross had been re-erected in the same position supported by a packing of stones. A 20mm notch at the right edge 0.18m from the foot of the shaft formed a tenon whose intended function is uncertain. Above this tenon the shaft and top arm have a uniform width of 0.39m, and the thickness of the cross is 65mm. The original span of the side-arms was 1.04m, but about 35mm of the end of the N arm and most of its lower part have been broken off, along with the top corner of the s arm and the top s corner of the top arm. The armpits are almost semicircular, measuring 0.36m across, and the projection of the side-arms is extremely short. The E face of the cross only is carved in low relief, and much of the surface, especially of the shaft and N arm, has flaked off. The ornament is contained within a plain 50mm margin, continuous except at the ends of the surviving arms, where incised lines form additional inner bead-mouldings, and at the foot of the shaft. The lower panel of the shaft bore key-ornament, now almost obliterated, and above this is a more deeply carved but badly flaked rectangular panel of spiral-work. Like the corresponding panel on the E face of the Kildalton Cross (RCAHMS 1984, No. 367), this has had open-work roundels in the angles, producing voluted trumpet-spirals at the sides, but the central motif to which they were linked appears to have been composed of interlocked peltas or C-curves, rather than a single large roundel.(This panel closely resembles that on the shaft of the cross at Keills, Mid Argyll {Allen and Anderson 1903; RCAHMS 198}) The centre of the cross-head is occupied by a roundel of spiral-ornament measuring 0.45m in diameter within a bead-moulded surround, and having a shallow central hollow 65mm in diameter. The surround of this hollow produces three peltas, linked by spiral whorls to large voluted trumpet-spirals filling the periphery of the circle. The constrictions of the vertical arms are filled with key-ornament, and that of the s arm with interlace on which is set a 0.19m roundel of spiral-work. The top arm contains a rectangular panel of elaborate spiral-ornament with low bosses of varying sizes linked by peltas. (Graham,1895; Allen and Anderson 1903; Lamont 1968; Barber 1981).
(2) Two grooved slabs of local Torridonian flagstone, which originally formed part of the base of the Kilnave Cross. The lower slab (A), which was found in situ at a depth of 0.45m during the excavation of 1981, measures 1.53m by 1.05m by 0.20m in maximum thickness, the underside being irregular in section. It incorporates a central socket measuring 0.39m by 0.07m, and on the upper surface, between 0.14m and 0.18m from the edges, there is a continuous flat-bottomed groove, varying from 25mm to 80mm in width and up to 40mm in depth. Stone B, an L-shaped fragment identified in the churchyard in 1981, has been of similar form measuring 1.42m by 0.68m in surviving width by 80mm in thickness. Its cross-socket appears to have been identical in size with that of the other stone, but the slab has subsequently been cut in line with one side of the socket so that the position of its return is uncertain. The grooves on one face enclose a length of 1.05m, similar to that of slab A. The other face, which was presumably the only one visible when the base was in situ, is dressed smooth but completely plain.
Although this base was evidently related to the composite base of St John's Cross, lona (RCAHMS 1982), it lacks the corner-posts essential for the stability of the latter, and if it relied for support on vertical slabs fitted into the grooves, which as noted above are of very variable width, its eventual collapse is not surprising. Although it has been suggested that the base may be a remodelling of the 11th or 12th century (Barber, 98-102. The tenon at the foot of the cross-shaft may have been designed to fit a lower base slab, as in the base of St John's Cross, whose archaeological context is too uncertain to support the conclusions drawn from it. The tenon was, in any case, too slight to provide adequate support in a single socket-stone. The reference to a cross-base at Kilchoman (102) should be to the fragment at Kildalton which is not of the grooved type), an 8th-century date contemporary with that of the cross is more probable. (Barber 1981, 95-102).
Medieval
(3) Tapered slab with pointed head, 1.73m by 0.45m in maximum width, bordered by a double moulding. At the centre is a two-handed sword flanked by animals and plan stems, and at the top there is a black-letter inscription reading:
+ HIC IACET/DONALDUS NIALDI
'Here lies Donald, son ofNiall.'
(Steer and Bannerman, Monumental Sculpture, inscription no. 42; Graham, Islay, pl. xii, 34), c.1500-1560
RCAHMS 1984, visited June 1981
Excavation (1981)
The cross-base was excavated by the Central Excavation Unit in 1981.
(Barber 1981)
Measured Survey (1981)
RCAHMS prepared measured drawings of the cross and cross-base at Kilnave in 1981 at 1:10. The drawings were reproduced in ink and published at a reduced scale of 1:15 (RCAHMS 1984, figs 28D, 221, 222).
Reference (1983)
Maintenance work has been completed. Stone to be re-erected in original position. (recorded from press report).
DES 1983.
Reference (2001)
Late medieval chapel in trapezoidal burial-ground.
(1) THE KILNAVE CROSS. This much-weathered cross, which stands in a reconstructed base 7m W of the chapel, is of greenish local Torridonian flagstone. It is 3.35m high, including a 0.72m butt, by 1.04m in original span, and only 65mm thick. The semicircular armpits are 0.36m across, and the side-arms projected only 90mm beyond them. The E face is framed by a plain 50mm margin, which in the shaft encloses a panel of spiralwork incorporating open-work roundels, above a worn panel of key-ornament. The latter motif is repeated in the vertical constrictions. The centre of the cross-head is filled with a 0.45m roundel of spiral-ornament emerging from a small central hollow. A smaller spiral roundel fills the constriction of the S arm, against a background of interlace, but the surface of the N arm is lost. The top arm contains low-relief spiral-ornament with bosses of varying sizes linked by peltae.
(2) Excavation in 1981 showed that the broken butt of the cross was fixed in a socket-slab, 1.53m by 1.05m by 0.2m, whose upper surface was grooved to hold slabs forming a box about 1.15m by 0.65m. An L-shaped grooved slab 1.42m long, found in the churchyard, was evidently half of a composite lid and has been incorporated in the reconstructed base, but in the absence of corner-posts it is not evident how it was stabilised.
I Fisher 2001.










































































































