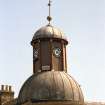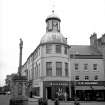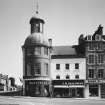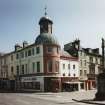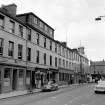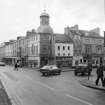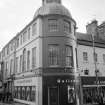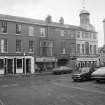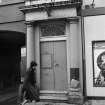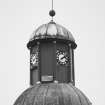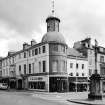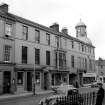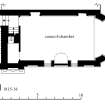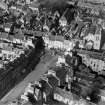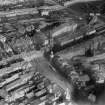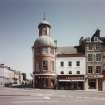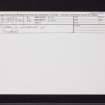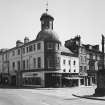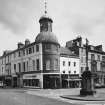Cupar, 5 St Catherine Street, Town Hall
Town Hall (19th Century)
Site Name Cupar, 5 St Catherine Street, Town Hall
Classification Town Hall (19th Century)
Alternative Name(s) Crossgate; Bonnygate; Burgh Chambers; J H Galloway
Canmore ID 31570
Site Number NO31SE 84
NGR NO 37550 14562
Datum OSGB36 - NGR
Permalink http://canmore.org.uk/site/31570
- Council Fife
- Parish Cupar
- Former Region Fife
- Former District North East Fife
- Former County Fife
ARCHITECT: Robert Hutchison, 1815-17.
(Undated) information in NMRS.
Publication Account (1996)
The Burgh Chambers occupy a prominent corner site to the E of the Cross, where Crossgate, St Catherine Street and Bonnygate meet opposite the re-erected mercat cross. It is a three-storeyed but relatively modest building of 1815-18, occupying the Wend of a grand neo-classical terrace which forms the S side of St Catherine Street. This terrace also contains the County Buildings, the Sheriff Court and the Tontine Hotel, and was developed in the early 19th century to form the administrative and social centre ofthe town and county.
The principal feature of the building is the semi-circular three-windowed bay overlooking the Cross, which is surmounted by a lead-covered dome carrying a tall thin octagonal belfry and cupola. The N elevation to St Catherine Street is of six uneven bays centred on a first-floor Venetian window.
The ground storey has always been occupied by shops, and the council-room is on the first floor, reached by a Roman Doric doorway and a straight flight of internal stairs. It is a double bow-ended room measuring 12.2m from E to W by 5.2m, and remains much as completed, save that the fireplace has been removed from the S wall. At the suggestion of the council, a musicians' gallery or orchestra, with a small retiring closet below, was installed at the E end, along with a safe in the S wall and an enriched cornice.
After much negotiation the council secured access to the top floor by extending into part of the adjacent house to the E. This floor was to be divided into two, the smaller E room being the town clerk's office with a safe, which was installed in a small outshot in the corridor. The larger W room was to be used for meetings and as a retiring-room when balls took place in the council-room. It was subsequently offered on lease to the managers of the Library and is still lined with bookcases, although the town clerk's office and the library were subsequently moved to the guildry building in Castle Hill.
HISTORY
The former tolbooth, which is mentioned in 1441, occupied an island site now marked by the re-erected market cross, at the junction of Bonny gate and Crossgate. It was 'a quaint old fashioned building of three flats, one of which was partially underground. The top-flat was used as a debtors' prison, the second as a public steel-yard, named, in consequence, the "Weigh-House," and the underground dungeon, then known as the "Black Hole" or "Iron House," served the purpose of a jail'. The county gentlemen built an adjacent room about 1785, 'on a large scale, and in the modern taste ... for their use at head courts, for their accommodation and balls, etc.' Two 17th-century armorial panels from the tolbooth, bearing the royal arms and those of the burgh, are built into the W wall of the former Cupar Academy in Castlehill.
Provost John Ferguson acquired extensive property to the E of the Cross in 1809 and proposed the building of a new street which would necessitate the removal of the tolbooth to improve the access. He laid before the council in 1810 'a Plan of the Improvements proposed by the removal of the old jail and the Town CounciI Room and other buildings attached to it', which was adopted. A new county jail to the SE of the River Eden was designed by Gillespie Graham in 1810 and completed in 1813, with a contribution of £300 by the town council. At the same time Ferguson commissioned from Graham designs for his proposed new street (St Catherine Street), including detailed plans of proposed County Rooms (now the County Buildings).
In April 1815 the tolbooth was demolished 'under cloud of night', to the indignation of at least some of the council who claimed that the meeting which took this decision had been illegally called and that the hasty demolition had destroyed the building-materials. This caused a fierce dispute between the council and Provost Ferguson, which was resolved by an agreement that 'a Council Room shall be built agreeable to Mr Hutchison's plan', with the town contributing £150 and Ferguson the balance of the cost, including the use of the remaining materials of the old council-house. Ferguson was also required 'to give the Town the first offer of the upper flatt above the Council Room'. Robert Hutchison was later referred to as the contractor for building the house and stair.
The design may be based on Gillespie Graham's scheme of 1810, but the detail appears to be Hutchison 's.
A belfry was proposed from the first, although in 1816 the roof was temporarily slated to allow for the plastering ofthe council-room. The existing dome and belfry were built in 1819 by Thomas Middleton, but the first meeting in the new council-room had been held in the previous year.
Information from ‘Tolbooths and Town-Houses: Civic Architecture in Scotland to 1833’ (1996).
























