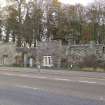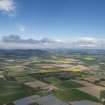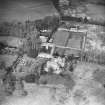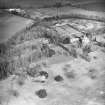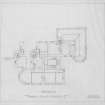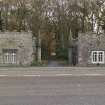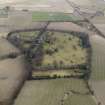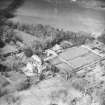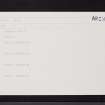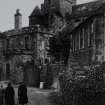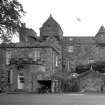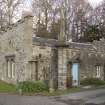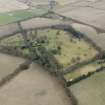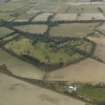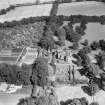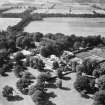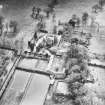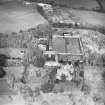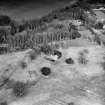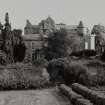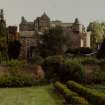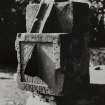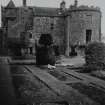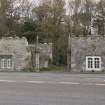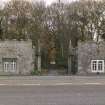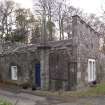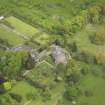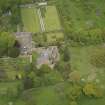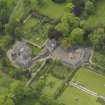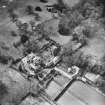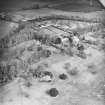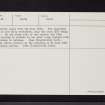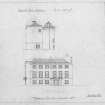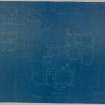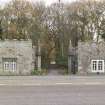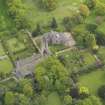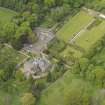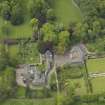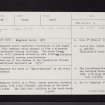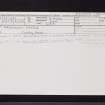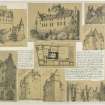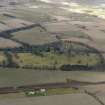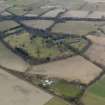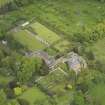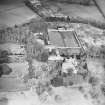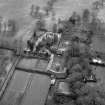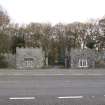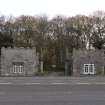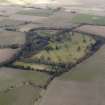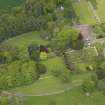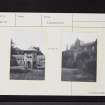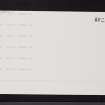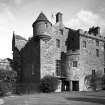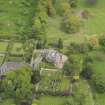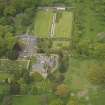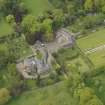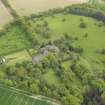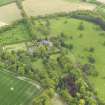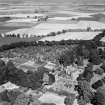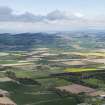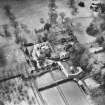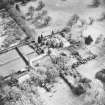Megginch Castle
Castle (15th Century), Tower House (16th Century)
Site Name Megginch Castle
Classification Castle (15th Century), Tower House (16th Century)
Alternative Name(s) Megginch Castle Policies; Sanct-martines
Canmore ID 30485
Site Number NO22SW 1
NGR NO 24195 24605
Datum OSGB36 - NGR
Permalink http://canmore.org.uk/site/30485
- Council Perth And Kinross
- Parish Errol
- Former Region Tayside
- Former District Perth And Kinross
- Former County Perthshire
NO22SW 1.00 24195 24605
NO22SW 1.01 24142 24670 Stables
NO22SW 1.02 24146 24653 Dovecot
NO22SW 1.03 24183 24719 Walled Garden with Sundial
NO22SW 1.04 24143 24693 Kennels
NO22SW 1.05 24120 24746 Cottage
NO22SW 1.06 23481 24936 North Lodges
NO22SW 1.07 23713 24495 Gothic Arch
NO22SW 1.08 2311 2446 Cottage
NO22SW 1.09 2384 2425 Farmsteading; Aviary
NO22SW 1.10 23993 24462 Chapel and Burial-ground; Sundial
NO22SW 1.11 2415 2455 Garden; Sundials
NO22SW 1.12 24076 24721 Ice-house
NO22SW 1.13 23896 24594 West Lodge
See also:
NO22SE 27 2525 2449 Megginch Castle, East Lodge
For chapel (200m to WSW), see NO22SW 9.
(NO 2418 2460) Megginch Castle (GT)
OS 6" map (1959)
Megginch Castle underwent alterations at the begining of this century, which changed it from a sixteenth to a nineteenth century building, The north front, however, still presents externally some striking features of the sixteenth century mansion-house. Over one of the windows is the inscription "Petrus Hay, Aedificium Exstruxit An: 1575."
D MacGibbon and T Ross 1887
Megginch was known as 'Sanct-Martines' in the early 17th century.
J M MacKinlay 1904
NO22SW 1.00 24195 24605
Owner: Captain Humphrey Drummond of Megginch
Architect: Mills & Shepherd 1928 additions
Robert Adam castellated addition 1784
Information from Dr A R Somerville, Cheshire, in letter dated 8.8.89.
"On my last trip I did manage to get into Megginch Castle. They have a small lectern dial made in C19 by Lady Strange's grandfather, which I think is listed, but they have now found the C17 original from which itwas copied and which has the the initials SPH and DMS - Sir Peter Day and Dame Maria Scrimgeour, who were married about 1630. They also have a wall dial - overgrown by wisteria - which is flaking badly now and the date has been lost, but Lady Strange remembers it clearly as 1575, so it is a very early one."
Field Visit (10 June 1964)
Megginch Castle is a 16th century centre portion, probably 'L' shaped, with later 19th century additions on the south and NE sides. The 19th century addition on the south bears an armorial panel with the date 1820. The inscribed stone is now badly weathered, only the date 1575 being clear. On the north side of the castle, the 16th century styling is evident in two small wing turrets with a cap-house in between.
An ornate dovecot in the steading at NO 2414 2465 (NO22SW 9) is probably modern.
Visited by OS (WDJ) 10 June 1964
Field Visit (August 1989)
Megginch Castle is a fortified house of late 16th-century date which has been subsequently enlarged and remodelled on several occasions. It consists of a main block of three principal storeys with, at ground-floor level, a kitchen and two cellars (both vaulted), and, at first-floor level, a hall and chamber. A wing containing a scale-and-plait stair is stepped out from the SW angle of the block (the entrance set in the SE re-entrant angle), while a newel-service-stair, facilitating access both probably from outside and the kitchen, is incorporated in a semicircular tower, which is extruded from the N wall of the block and corbelled square at the wall-head to accommodate a caphouse; rounds are provided at the NW and NE angles of the block.
Over a third-floor window at the E end of the S wall there is a weathered lintel which is said to have been inscribed PETRVS HAY AEDIFICIVM EXSTRVXIT AN: 1575.
A lecturn dial-head bearing the monogram initials of Peter Hay and Mary Scrimgeour, his wife (married 1627), is set in an hororary to the W of the house; a perpendicular dial is in re-use in the walled garden (NO22SW 1.03).
In 1491/2 Megginch was the property of the Hays of Leys. Peter Hay of Megginch, Chamberlain of the monastery of Scone, inherited the estate in 1565. In 1664 the estate was sold to the Drummonds.
Visited by RCAHMS (IMS) August 1989.
J B Paul 1906; J B Paul 1908; Reg Mag Sig.
Standing Building Recording (28 April 2020 - 6 May 2020)
A Level 1 standing building survey was carried out on 28 April 2020 by Derek Hall Archaeologist and Ceramic Specialist at ‘The Ballroom’, a large building lying to the W of Megginch Castle in advance of its refurbishment, at the request of Perth and Kinross Heritage Trust. This was followed by the monitoring of three test trenches on 6 May 2020.
The author feels that the photographic survey and written notes describing the building known as ‘The Ballroom’ at Megginch Castle are an adequate record of these structures prior to their proposed refurbishment and there would seem to be no need for any further work. The monitoring of the test pits in the footprint of the proposed southern extension located nothing of archaeological interest also suggesting that there was no need for any further work prior to redevelopment. However, the final decision on both those conclusions rests with Perth and Kinross Heritage Trust.
Information from Derek Hall (Derek Hall Archaeologist and Ceramic Specialist), 12th May 2020.
OASIS ID: derekhal1-392657
Test Pit Survey (28 April 2020 - 6 May 2020)
The monitoring of three test trenches was undertaken on 6 May 2020 by Derek Hall Archaeologist and Ceramic Specialist at ‘The Ballroom’, a large building lying to the W of Megginch Castle in advance of its refurbishment, at the request of Perth and Kinross Heritage Trust. This was proceeded by a level 1 standing building survey on 28 April 2020.
The author feels that the photographic survey and written notes describing the building known as ‘The Ballroom’ at Megginch Castle are an adequate record of these structures prior to their proposed refurbishment and there would seem to be no need for any further work. The monitoring of the test pits in the footprint of the proposed southern extension located nothing of archaeological interest also suggesting that there was no need for any further work prior to redevelopment. However, the final decision on both those conclusions rests with Perth and Kinross Heritage Trust.
Information from Derek Hall (Derek Hall Archaeologist and Ceramic Specialist), 12th May 2020.
OASIS ID: derekhal1-392657




































































