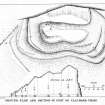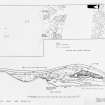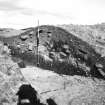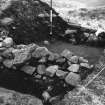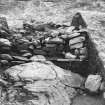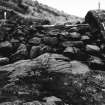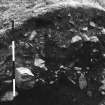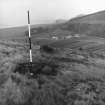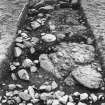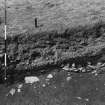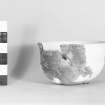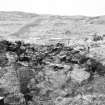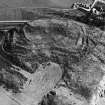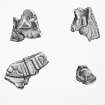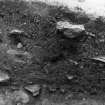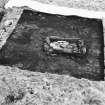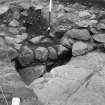Following the launch of trove.scot in February 2025 we are now planning the retiral of some of our webservices. Canmore will be switched off on 24th June 2025. Information about the closure can be found on the HES website: Retiral of HES web services | Historic Environment Scotland
Clatchard Craig
Fort (Prehistoric), Unidentified Flint (Flint)(Period Unassigned), Unidentified Pottery (Neolithic)
Site Name Clatchard Craig
Classification Fort (Prehistoric), Unidentified Flint (Flint)(Period Unassigned), Unidentified Pottery (Neolithic)
Alternative Name(s) Clatchard's Craig
Canmore ID 30074
Site Number NO21NW 18
NGR NO 2435 1780
Datum OSGB36 - NGR
Permalink http://canmore.org.uk/site/30074
First 100 images shown. See the Collections panel (below) for a link to all digital images.
- Council Fife
- Parish Abdie
- Former Region Fife
- Former District North East Fife
- Former County Fife
NO21NW 18 2435 1780
For cist and urn, gold finger-ring, carved stone ball, saddle quern and pottery from Clatchard Craig, see NO21NW 20, NO21NW 22, NO21NW 33, NO21NW 34, NO21NW 75 respectively.
(NO 2435 1780) Fort (NR)
OS 1:10,560 map, 1959.
The fort on Clatchard Craig has now been quarried away, but rescue excavations, carried out for the Ministry of Works in 1954,1959 and 1960 revealed that it comprised three main structural phases, the latest being the sub-rectangular enclosure on top, which measured 230' by c. 115' from which relics of Dark Age date were obtained. This stood within a heavy oval rampart, 330' by 200'. The next rampart overlay a series of hearths in which pottery was found, and in this rampart was found masonry block with adherent mortar in which were fragments of tile. The third rampart, like the two preceding was timber-laced, later replaced by earth and stone, and at one point the stones were vitrified. There were a further two ramparts with minor additions and supplementary features.
Numerous finds of IA date were made and are now in the NMAS.
Two spindle whorls are in Perth Museum. (Acc No 20/1966)
RCAHMS 1933; P R Ritchie 1954; S Cruden 1959; S Cruden 1960; R W Feachem 1963; R Butchard 1967.
The fort has been completley destroyed by quarrying.
Revised at 1/2500.
Visited by OS (R D) 20 May 1970.
Defences trenched by P R Ritchie in 1953-4, and further excavation by R Hope-Simpson in 1959 and 1960; since destroyed by quarrying.
Neolithic pottery found and burnt and broken flint tool of Neolithic or Bronze Age date.
Iron smithing slag found in outer enclosure: may be of Iron Age or Dark Age date.
Finds of Iron Age date; stone disc (possibly spindle whorl roughout), pottery, clay ball, bronze ring, shale ring, shale bracelet.
Finds of Roman date or possibly so; Samian pottery, rotary quernstone. Dark Age finds; openwork ornament, pin from penannular brooch, small pelta-decorated disc, pottery (E-ware), clay moulds and metalworking debris, glass bead, silver ingot.
Radiocarbon dates;
Rampart 1 390+-55 bc GU-1794
Rampart 1 600+-75 bc GU-1795
Rampart 2 475+-55 bc GU-1796
Rampart 3 480+-60 bc GU 1797
Rampart 3 550+-55 bc GU-1798
Clatchard Craig: Summary of Use of Hill:
(The numbered events are not necessarily consecutive. Related events in brackets.)
1. Neolithic
1 Earlier Neolithic pottery deposited.
2 Late Neolithic stone ball lost.
(Beaker or early Bronze-Age cist burial at base of hill: one ?beaker sherd found on hill in excavation.)
2. Iron Age and Roman
3 Iron-Age occupation attested by a scatter of pottery in both upper and lower enclosures (fourth century BC-first century AD?)
4 Limited occupation in the second-third centuries AD suggested by a few artefacts.
3. Dark-Age
5 Construction of the timber-laced ramparts 1 and 3 in the sixth or seventh century AD; their subsequent destruction by fire.
6 Construction of ramparts 3a-6, perhaps added to 1 and 3, more probably replacing them; perhaps two or more phases.
7 Occupation in the interior attested by finds including two sherds of E-ware, a glass bead, a scrap of imported glass, a pelta-decorated disc, animal bones and iron slag etc may be contemporary with one or other or both of the defensive phases listed under 5 and 6.
8 Construction of rampart 2 on a new line, perhaps after a break in occupation.
9 Final occupation in the upper enclosure, with the collapsed back of rampart 1 cut away. A short phase of fine metalworking activity in the eighth century AD succeeded by construction of a paved hearth apparently within a rectangular building. The relationship of this occupation to rampart 2 is unknown.
(Long cist cemetery on Mare's Craig: may be contemporary with the Dark-Age occupation.)
(c 1025: Viking hoard of silver coins and 'gold chains and bracelets' deposited at Parkhill, Lindores.)
4. Medieval
(Late 12th century: foundation of Lindores Abbey.)
J Close-Brooks 1986.
Fort [NR] (site of) [NAT]
OS 1:10,000 map, 1974.
Non-Guardianship Sites Plan Collection,DC23176- DC23183, 1955,1959 & 1960.
Field Visit (22 June 1925)
5. Fort, Clatchard Craig.
This fort, which overlooks the ruined Abbey of Lindores and commands a view over a wide stretch of the Tay valley, lies on the crest of a high rocky precipice, 300 feet above sea-level and about one mile south-east of the town of Newburgh. It may be roughly described as oval or, rather, kidney-shaped on plan, and the surface within the ramparts is rocky and uneven.
The fort is remarkable for the extent and complicated character of its defences, skilfully arranged on the slopes of all sides save the north, where nature had provided sufficient protection. The total area measures approximately 555 by 340 feet, and the immense amount of labour bestowed on the lay-out suggests that, like the great fort on Norman's Law (NO32SW 22) in the adjoining parish of Dunbog, this had been a place of more than ordinary importance. In detail, however, there is little or no resemblance between the two. Here the summit is occupied by an inner enclosure which is bounded on the north by the precipitous face of the hill and on the south by a rampart-now low but with a spread of about 9 or 10 feet running along the edge of a steep scarp 15 feet high. Farther down, a second rampart, abutting at either end on the precipitous face, and having a deep bend outwards on the south-west, swings round the hill to form an outer enclosure. Within the latter, at the north-west corner, is a rocky depression known as "The Bluidy Well", and in rear of the rampart about the middle of its length, where it is for a short distance somewhat narrower and lower, there is a curious hollow, as shown on the plan. The two enclosures probably represent the areas of occupation, the outworks being purely defensive. The precise disposition of these can best be understood from the plan. Generally, however, they may be described as consisting of five more or less complete lines of rampart, adapted to the configuration of the ground and separated from one another by intervals of varying width.
The ramparts are apparently of earth and stone. In one of them, at a depth of 1 foot to 1 foot 6 inches from the surface, there were observed the charred or decayed remains of beams, lying horizontally but pointing in various directions. The position of these (which may be the relics of a palisade) is marked on the plan. The entrance has been on the south, where there is a noticeable, though gradual, turning-in of the defences on both sides of a distinct break, 38 feet wide, in the outer of the two main lines. The gap is not, however, so clearly defined in the inner line, but this is definitely reduced in height for a space corresponding to the break in the outer line.
RCAHMS 1933, visited 22 June 1925.
Field Visit (24 April 1951)
Fort Clatchard Craig (Inv. 5)
There is nothing to add to the plan and description given in the Inventory.
Visited by RCAHMS 24 April 1951
Excavation (1954 - 1960)
The fort on Clatchard Craig has now been quarried away, but rescue excavations, carried out for the Ministry of Works in 1954,1959 and 1960 revealed that it comprised three main structural phases, the latest being the sub-rectangular enclosure on top, which measured 230' by c. 115' from which relics of Dark Age date were obtained. This stood within a heavy oval rampart, 330' by 200'. The next rampart overlay a series of hearths in which pottery was found, and in this rampat was found masonry block with adherent mortar in which were fragments of tile. The third rampart, like the two preceding was timber-laced, later replaced by earth and stone, and at one point the stones were vitrified. There were a further two ramparts with minor additions and supplementary features.
Numerous finds of IA date were made and are now in the NMAS.
Two spindle whorls are in Perth Museum. (Acc No 20/1966)
P R Ritchie 1954; S Cruden 1959; S Cruden 1960
Note (15 June 2015 - 25 October 2016)
This complex fort occupied a prominent hill in the gap in the hills SE of Newburgh, but by 1970 it had been completely destroyed by quarrying. The N flank of the hill fell away in a precipice, but elsewhere the ground descended more gently in a series of terraces and was defended by a complex of ramparts. The plan drawn up by Charles Calder for the RCAHMS inventory remains the principal source for the configuration of these defences, and with modifications as a result of the excavations in 1954 and 1959-60, forms the basis for the plan accompanying the excavation report published by Joanna Close-Brooks (1986, 121, fig 3). Superficially, there appear to have been three eccentric enclosures, the outer of which is defended by three or four ramparts. The innermost enclosure occupied the summit area, which was girt with a natural rocky scarp over 4m high and measured about 73m from ESE to WNW by 27m transversely (0.18ha) within a single rampart, which proved on excavation to have been laced with timbers up to 0.3m thick, with traces of longitudinal timbers towards its rear. Two radiocarbon dates of AD 390-640 and 540-880 were obtained. A floor and a paved hearth were probably buried beneath tumble from this rampart and overlay deposits containing clay moulds of 8th-century date; other mould fragments and a silver ingot were found beneath tumble nearby. The second enclosure that is distinguishable, is roughly oval and lies eccentric to all the other lines. Its W half is clearly enough defined, looping from a point immediately outside the innermost enclosure on the cliff-edge round across a lower terrace on the SW, but its course towards the E is less certain, for though Calder drew it as a scarp swinging round below the ESE end of the innermost enclosure, across the line of the third rampart, there is little sign of it amongst the natural irregularities visible on the RAF aerial photograph. Nevertheless, it probably enclosed an area measuring in the order of 90m from E to W by at least 67m transversely (0.46ha). Faced roughly with stone, this too was apparently timber-laced, while six stones with mortar adhering to them from one cutting probably have a Roman origin; a sherd of Samian ware was also recovered from the body of the rampart. A radiocarbon date of AD 430-660 from charcoal within the rampart is indistinguishable from dates from timbers in other ramparts and led Close-Brooks to suggest this was a residual sample providing no more than a terminus post quem, but equally it may derive from rapid and successive phases of construction and destruction. The third enclosure took in a larger irregular area measuring about 115m from ESE to WNW by 70m transversely (0.68ha) within a stone faced rampart laced both transversely and longitudinally with timbers, which had also been burnt; calibrated dates dates of AD 430 to 670 and 540 to 770 was returned. A mass of burnt timbers found lying in front of this rampart on the S was possibly the remains of breastwork and appeared to be overlain by tumbled stones from an outer rampart below it, one of up to four on the W and three on the SE. Whether this is sufficient evidence to date all these outer ramparts to the early medieval period is debated by Close-Brooks. Suffice it to say that if there is an earlier fort here, as seems likely, its innermost rampart is probably followed the line of either the third rampart, or possibly the fourth rampart outside it; failure to identify earlier defences may simply be a function of the narrow trenches dug across them. There are certainly curiosities in the lines of the outer ramparts, such as a break in the fourth rampart at its S angle and the possible entrance in the gully on the S to suggest that the history of enclosure here was probably more complex than the excavations revealed.
Information from An Atlas of Hillforts of Great Britain and Ireland – 25 October 2016. Atlas of Hillforts SC3125










































































































