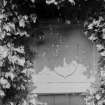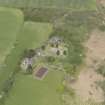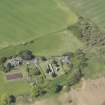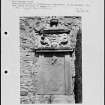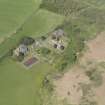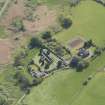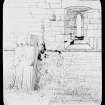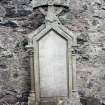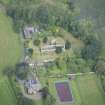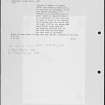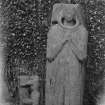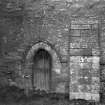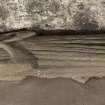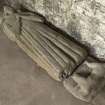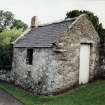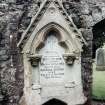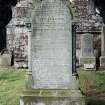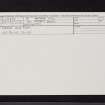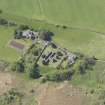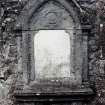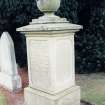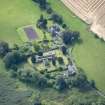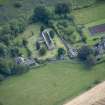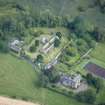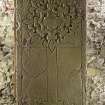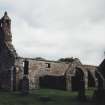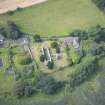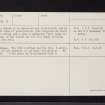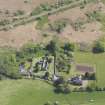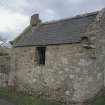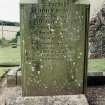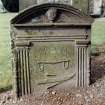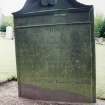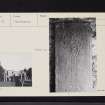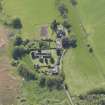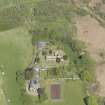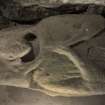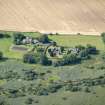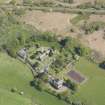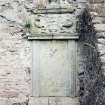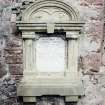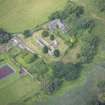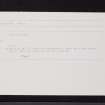Following the launch of trove.scot in February 2025 we are now planning the retiral of some of our webservices. Canmore will be switched off on 24th June 2025. Information about the closure can be found on the HES website: Retiral of HES web services | Historic Environment Scotland
Abdie Old Parish Kirk
Church (13th Century), Commemorative Stone(S) (17th Century), Grave Slab (14th Century), Bell (17th Century), Effigy (15th Century)
Site Name Abdie Old Parish Kirk
Classification Church (13th Century), Commemorative Stone(S) (17th Century), Grave Slab (14th Century), Bell (17th Century), Effigy (15th Century)
Alternative Name(s) St Magridin; Abdie Old Parish Church
Canmore ID 30063
Site Number NO21NE 8
NGR NO 25979 16350
Datum OSGB36 - NGR
Permalink http://canmore.org.uk/site/30063
- Council Fife
- Parish Abdie
- Former Region Fife
- Former District North East Fife
- Former County Fife
NO21NE 8.00 25979 16350
NO21NE 8.01 NO 25951 16335 Gate; Buildings
(NO 2598 1634) Abdie Church (NR)
OS 6"map, (1959)
Abdie Old Parish Church, consecrated in 1242, was originally a narrow single-chambered structure 92 3/4' by 24 1/2' externally, but in 1661 an aisle, used as the burial place of the Balfours of Denmylne, was added and other additions were also made in the 17th century. It was abandoned, in favour of the modern church (at NO 2569 1666), in 1827, and was considerably restored in 1856.
The church was of Culdee origin (A Laing 1876), and dedicated to St Magridin but it would appear that there was a later dedication to the Virgin, the "High Altar of Our Lady of Abdie" being mentioned in 1555. It was given to Lindores Abbey about 1198, and was in use as the parish church till it was abandoned.
A Laing 1876; Fasti Eccles Scot 1915-61; RCAHMS 1933; I B Cowan 1967.
Abdie Church is as described and illustrated, and is in a good state of preservation. A 15th century effigy and a 14th century graveslab both found in the chancel of the church (Information from Rev W B Buchanan, The Manse, Abdie) lie in a small building close to the ruin.
Visited by OS (J L D) 29 October 1956.
No change. The 15th century effigy and the 14th century grave-slab are in the basement of the small building at NO 2595 1632.
Visted by OS (W D J) 13 May 1970.
Non-Guardianship Site Plan Collection DC23007.
Field Visit (25 March 1930)
1. Old Parish Church, Abdie.
This church was consecrated on 5th September 1242 by David de Bernham, Bishop of St . Andrews, and continued to be used until 1827, when it ceased to be a place of worship. Its ruins, surrounded by the churchyard, stand on the western shore of Lindores Loch, 500 yards southeast of the modern parish church. It was originally a narrow single-chambered structure, but in the 17th century a transeptal aisle was added on the north, as well as the belfry, the south porch with the three buttresses beside it, and a buttress on the north, certain of the southern windows being at the same time enlarged. As the remains were repaired and considerably restored in 1856, nearly thirty years after its abandonment, it is a matter of some difficulty to analyse the building accurately. The roof has entirely disappeared, and the walls are in places thickly clad with ivy, the west window being entirely hidden.
The building, which measures 92 ¾ by 24 ½ feet externally, is of ashlar, and has been divided externally into bays by shallow, staged buttresses with tabled tops and splayed bases. The narrow lancet-windows in the side-walls are all original, but the three in the east gable (Fig.353), which form a group of three lights with obtusely pointed heads and pointed rear-arches, appear to have undergone some alteration, since the arch of each is formed externally in large stones. There are three entrances to the nave in the south wall. On the west is a porch, opening through a wide, heavily chamfered archway and having a stone bench on either side and a plain lintelled doorway of the 17th century at the inner end. The middle door is also of late date, while that on the east is the" priest's door," a small entrance with an equilateral pointed head, simply chamfered and protected by a hood-mould formed by a string-course, which also ran along each wall between the buttresses but is now hardly traceable except at the eastern end of the building. On the east gable, the finial cross and seat with the skews and their gableted terminations are modern, as is also the wall-head cornice of the side walls. Within the church, at the south end of the east wall, is a roughly formed locker, possibly a credence. A corbel on each of the side walls may indicate the position of the rood-beam.
The aisle is used as the burial place of the Balfours of Denmylne, and the arms of Sir Robert Balfour- On a chevron between three trefoils an otter's head erased-appear on a panel above the entrance with his initials [S.]R.B. and the date 1661. The building is of rubble and is oblong on plan, measuring 29 by 21 ¾ feet. The entrance is on the west; the east gable is crow-stepped and contains a window, chamfered on jamb and lintel. To the south is an archway opening into the nave. On the walls are a number of memorial panels. One on the north wall, now almost entirely decayed, commemorates Michael Balfour and his wife K[ATHERINE] N[APIER]. Their arms appear impaled: dexter, Balfour; sinister, a saltire engrailed between four roses, for Napier. One panel on the east wall is wholly obliterated; it has contained an heraldic achievement now quite illegible.
The inscriptions on the other panels on the same wall are as follows:
[1]‘TO THE GLORY OF GOD. In memory of my grandfather, Sir Michael Balfour of Denmiln, Knight, a most excellent man, conspicuous for his lofty sense of duty and held in high regard for his patriotism, chosen by a decree of the Three Estates of the Realm, because of the excellence of his judgment, to be a member of the Royal Household of His Gracious Majesty Charles II, King of Scotland, England, France and Ireland, and nominated its Comptroller, died of old age and disease 4th Feb., 1652, in his 72nd year.
Also my father's mother, Lady Joan Durham, a most worthy lady, distinguished for her piety and noted for her kindness to the poor, all too soon taken away on l0th November, 1640, in her 59th year, to enjoy an everlasting crown of glory.’
[2] TO THE GLORY OF GOD. In memory of a beloved father, James Balfour of Denmiln, Knight-baronet, Lyon King of Arms, a true exemplar of honour and uprightness, skilled in all learning whether serious or polite, a student of the distant past* as accurate as he was eager, the darling and apple of the eye of the Muses and the Graces, departed this life 14th Feb.,1657, in his 53rd year.
Also the dearest of mothers, Lady Margaret Arnot, fairest and most virtuous among women, snatched away in the very flower of her youth on 15th Dec., 1653, in her 25th year, to join the fellowship above.
Their son, Sir Robert Balfour of Denmiln, Knight-baronet, in the l0th year of his age, looking beyond this present to the future, had this tomb erected for his mother and father in 1661, under the charge and authority of Michael Balfour of Pitmedden, appointed his guardian under his father's will."
EFFIGY.-A very worn effigy found on the neighbouring estate of Inchrye is set up within the eastern end of the church. It represents an ecclesiastic, clad apparently in a cassock and amice. The hands are in the attitude of prayer. The bottom portion has been broken off, the total length of the two parts being now 6 feet 7 inches and the average breadth 2 feet 2 inches.
TOMBSTONE.-At the western end of the north choir-wall is a grave-slab, probably of the 14th century, measuring 5 ¼ by 2 ¾ feet, on which is incised a cross rising from a base of four steps to a head formed of eight fleurs-de-lys; on either side of the shaft is an uncarved shield.
BELL.-The belfry is covered with ivy and is inaccessible. It is understood, however, that the bell has been recast, and that it bears the inscription: JOANNES BURGHERHUYS ME FECIT 1671. SOLI DEO GLORIA. MR. ALEXANDER BALFOUR MINISTER THERE OF THE PARISH OF EBDE (1).
INSCRIBED LINTELS, ABDIE MANSE.- The lintel of the lower garden door is dated 1622, and that of the barn door is inscribed M.A.B. (Master Alexander Balfour) 1632.
RCAHMS 1933, visited 25 March 1930.
(1) New Stat. Acct., ix, p. 54.
*Author of the Annales of Scotland and several treatises in MS, also, according to Sir Robert Sibbald (Memoria Balfouriana), of a volume of Latin and Scots poems, now lost.

















































