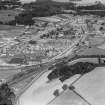Following the launch of trove.scot in February 2025 we are now planning the retiral of some of our webservices. Canmore will be switched off on 24th June 2025. Information about the closure can be found on the HES website: Retiral of HES web services | Historic Environment Scotland
Markinch, Balgonie Road, Railway Station
Railway Station (19th Century)
Site Name Markinch, Balgonie Road, Railway Station
Classification Railway Station (19th Century)
Alternative Name(s) Markinch Station; Mitchell Terrace Station (North British Railway)
Canmore ID 29976
Site Number NO20SE 36
NGR NO 29938 01510
Datum OSGB36 - NGR
Permalink http://canmore.org.uk/site/29976
- Council Fife
- Parish Markinch
- Former Region Fife
- Former District Kirkcaldy
- Former County Fife
NO20SE 36.00 29938 01510
Markinch Station [NAT]
OS (GIS) MasterMap, July 2010.
NO20SE 36.01 NO 29915 01483 Railway Goods shed
Copied from Architecture Cataloque Slip:
Engineer: Thomas Grainger 1846-47
Station opened 20.9.1847
(Undated) information in NMRS.
(Location cited as NO 299 014). Markinch Station, opened 1847 by the Edinburgh & Northern Railway, architect David Bell. A two-platform through station, with the main offices on the down side, in a 1- and 2-storey building above and behind the platform. The up-platform shelter is also wooden. The platforms are linked by a footbridge which is incorporated in a road overbridge.
J R Hume 1976.
Single storey, rectangular-plan, Italianate railway station office. Single storey station office to left: advanced gable off-centre left with tripartite window, hoodmould, blind hoodmoulded oculus in gablehead; 2-leaf panelled timber door with pilaster to right on return to left. Similar door and pilaster in recessed bay to left. Modern window in altered bay to right of centre with lower roofline.
On the Forth Bridge railway line. John Balfour of Balbirnie was elected chairman of the Edinburgh and Northern Railway when it commenced at Kinghorn in 1846. The line to Cupar was opened for public travel on Monday 20 September 1847, with the highly successful official opening taking place the previous Friday "When the first train arrived at Markinch from Cupar with twenty carriages it was greeted with loud huzzas, the Old Church bell ringing a merry peal. The carriages were invaded by all and sundry... Some of the defaulters were turned out at Burntisland and had to return on their feet, to the infinite amusement of the others". (Historic Scotland)


































































































