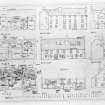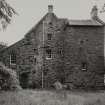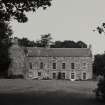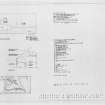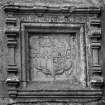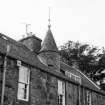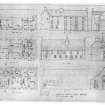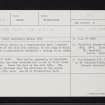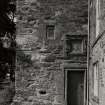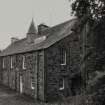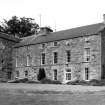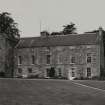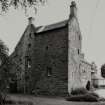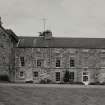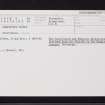Ashintully House
House (19th Century), Tower House (16th Century) (1583)
Site Name Ashintully House
Classification House (19th Century), Tower House (16th Century) (1583)
Alternative Name(s) Ashintully Castle; Ashintully House Policies
Canmore ID 29476
Site Number NO16SW 2
NGR NO 10118 61265
Datum OSGB36 - NGR
Permalink http://canmore.org.uk/site/29476
- Council Perth And Kinross
- Parish Kirkmichael (Perth And Kinross)
- Former Region Tayside
- Former District Perth And Kinross
- Former County Perthshire
NO16SW 2 10119 61241
(NO 1017 6123) Ashintully Castle {NAT}
OS 6" map, Perthshire, 2nd ed. (1900)
NMRS REFERENCE:
Owner: Mrs Atkinson Clark.
(Undated) information in NMRS.
Ashintully Castle is a comparatively small L-shaped fortalice of the late 16th century, to one wing of which was added a considerable extension a century or so later.
N Tranter 1963
NO 1011 6126. This castle, generally as described by Tranter, has been restored and is now in first class condition. Above the door is the date 1583. The owner (Mr Atkinson-Clark, Ashintully Castle) believes that the additions to the castle are late 18th century.
Visited by OS (WDJ) 11 April 1968
Field Visit (April 1987)
This 16th-century stepped L-plan tower-house stands within its policies 2.5 km to the NE of Kirkmichael.
The main block consists of three principal storeys and has a four-storeyed accommodation and stair-wing extruded on the SW. The entrance-doorway, above which there is an heraldic panel, is in the S re-entrant angle; the lintel is dated 1583. There are a number of horizontal gun-loops.
Stobie (1783) depicts the tower as ruinous. It was restored, remodelled and extended in the late 18th and 19th centuries. Part of an ornamented dormer pediment is incorporated in the S wall of an adjacent stable block.
Visited by RCAHMS (IMS) April 1987.
RCAHMS 1990.





















