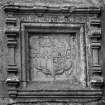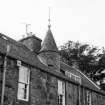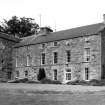|
Prints and Drawings |
DC 14786 |
Records of the Royal Commission on the Ancient and Historical Monuments of Scotland (RCAHMS), Edinbu |
Ashintully Castle
Overlay and base map showing distribution of sites in Dirnanean area. RCAHMS 1990,255 (NE Perth) |
|
Item Level |
|
|
Photographs and Off-line Digital Images |
A 62958 |
Records of the Royal Commission on the Ancient and Historical Monuments of Scotland (RCAHMS), Edinbu |
Ashintully Castle
View from West. |
1987 |
Item Level |
|
|
Photographs and Off-line Digital Images |
A 62959 |
Records of the Royal Commission on the Ancient and Historical Monuments of Scotland (RCAHMS), Edinbu |
Ashintully Castle
View from North-West. |
1987 |
Item Level |
|
|
Photographs and Off-line Digital Images |
A 62960 |
Records of the Royal Commission on the Ancient and Historical Monuments of Scotland (RCAHMS), Edinbu |
Ashintully Castle
North elevation. |
1987 |
Item Level |
|
|
Photographs and Off-line Digital Images |
A 62961 |
Records of the Royal Commission on the Ancient and Historical Monuments of Scotland (RCAHMS), Edinbu |
Ashintully Castle
Detail of principal entrance doorway. |
1987 |
Item Level |
|
|
Photographs and Off-line Digital Images |
A 62962 CT |
Records of the Royal Commission on the Ancient and Historical Monuments of Scotland (RCAHMS), Edinbu |
Ashintully Castle
General view. |
1987 |
Item Level |
|
|
Photographs and Off-line Digital Images |
A 62962 |
Records of the Royal Commission on the Ancient and Historical Monuments of Scotland (RCAHMS), Edinbu |
Ashintully Castle
View of South facade. |
1987 |
Item Level |
|
|
Photographs and Off-line Digital Images |
A 62963 |
Records of the Royal Commission on the Ancient and Historical Monuments of Scotland (RCAHMS), Edinbu |
Ashintully Castle
View from South. |
1987 |
Item Level |
|
|
Photographs and Off-line Digital Images |
A 62964 |
Records of the Royal Commission on the Ancient and Historical Monuments of Scotland (RCAHMS), Edinbu |
Ashintully Castle
View from South. |
1987 |
Item Level |
|
|
Photographs and Off-line Digital Images |
A 62965 |
Records of the Royal Commission on the Ancient and Historical Monuments of Scotland (RCAHMS), Edinbu |
Ashintully Castle
View from South. |
1987 |
Item Level |
|
|
Photographs and Off-line Digital Images |
A 62966 |
Records of the Royal Commission on the Ancient and Historical Monuments of Scotland (RCAHMS), Edinbu |
Ashintully Castle
Detail of armorial panel. |
1987 |
Item Level |
|
|
Photographs and Off-line Digital Images |
A 62967 |
Records of the Royal Commission on the Ancient and Historical Monuments of Scotland (RCAHMS), Edinbu |
Ashintully Castle
Detail of turret. |
1987 |
Item Level |
|
 |
On-line Digital Images |
SC 390274 |
Records of the Royal Commission on the Ancient and Historical Monuments of Scotland (RCAHMS), Edinbu |
Ashintully Castle |
1987 |
Item Level |
|
 |
On-line Digital Images |
SC 390275 |
Records of the Royal Commission on the Ancient and Historical Monuments of Scotland (RCAHMS), Edinbu |
Ashintully Castle |
1987 |
Item Level |
|
 |
On-line Digital Images |
SC 390276 |
Records of the Royal Commission on the Ancient and Historical Monuments of Scotland (RCAHMS), Edinbu |
Ashintully Castle |
1987 |
Item Level |
|
|
Print Room |
PT 6413 PC |
Somerville Postcard Collection |
Ashintully Castle. Postcard.
General view. |
c. 1900 |
Item Level |
|
|
Print Room |
G 813373 PC |
Records of Ian Gordon Lindsay and Partners, architects, Edinburgh, Scotland |
Ashintully Castle. Postcard.
General view. |
c. 1900 |
Item Level |
|
|
Prints and Drawings |
PTD 29/1 |
|
Ashintully Castle
Composite drawing of ground, 1st and 2nd floor plans, attic plan, and front and rear elevations, including measurements. |
1965 |
Item Level |
|
|
Prints and Drawings |
PTD 29/2 |
|
Ashintully Castle
Composite drawing of ground, 1st and 2nd floor plans, sections and South-West and North-West elevations. |
1965 |
Item Level |
|
|
Prints and Drawings |
PTD 29/3 |
|
Ashintully Castle
Site plan 1/2500, attic floor plan and section. |
1965 |
Item Level |
|
|
Photographs and Off-line Digital Images |
E 21595 |
|
Photographic copy of composite drawing of ground, 1st and 2nd floor plans, attic plan, and front and rear elevations, including measurements. |
1965 |
Item Level |
|
|
Photographs and Off-line Digital Images |
E 21593 |
|
Photographic copy of composite drawing of ground, 1st and 2nd floor plans, sections and South-West and North-West elevations. |
1965 |
Item Level |
|
|
Photographs and Off-line Digital Images |
E 21594 |
|
Photographic copy of site plan 1/2500, attic floor plan and section. |
1965 |
Item Level |
|
|
Photographs and Off-line Digital Images |
D 4803 |
Papers from Henrietta Somervell, Montrose, Angus, Scotland |
General view. |
1897 |
Item Level |
|