|
Photographs and Off-line Digital Images |
A 62068 |
|
Photographic copy of annotated site plan of New Lanark Village and Mills |
1979 |
Item Level |
|
|
Prints and Drawings |
DC 10642 |
|
Comparative plans - analysis of dwelling units including Braxfield Row, Long Row, Caithness Row, Double Row, and New Buildings. |
1979 |
Item Level |
|
|
Photographs and Off-line Digital Images |
A 62069 |
|
Photographic copy of Comparative plans - analysis of dwelling units including Braxfield Row, Long Row, Caithness Row, Double Row, and New Buildings. |
1979 |
Item Level |
|
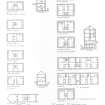 |
On-line Digital Images |
SC 344777 |
|
Comparative plans - analysis of dwelling units including Braxfield Row, Long Row, Caithness Row, Double Row, and New Buildings. |
|
Item Level |
|
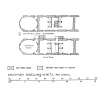 |
On-line Digital Images |
SC 344794 |
|
Comparative plans - analysis of dwelling units including Braxfield Row, Long Row, Caithness Row, Double Row, and New Buildings. |
|
Item Level |
|
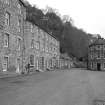 |
On-line Digital Images |
SC 458889 |
Papers of Professor John R Hume, economic and industrial historian, Glasgow, Scotland |
New Lanark, New Buildings and Counting House
View from NW |
1/1976 |
Item Level |
|
|
Photographs and Off-line Digital Images |
D 10641 |
Records of the Royal Commission on the Ancient and Historical Monuments of Scotland (RCAHMS), Edinbu |
Interior.
Detail of stained glass window in memory of Flora Moir MacDonald and Anna Martin MacDonald |
17/4/1997 |
Item Level |
|
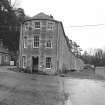 |
On-line Digital Images |
SC 509370 |
Papers of Professor John R Hume, economic and industrial historian, Glasgow, Scotland |
New Lanark, 1-8 Caithness Row and Counting House
View from NW showing NW front of Counting House |
22/4/1977 |
Item Level |
|
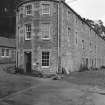 |
On-line Digital Images |
SC 509373 |
Papers of Professor John R Hume, economic and industrial historian, Glasgow, Scotland |
New Lanark, 1-8 Caithness Row and Counting House
View from WNW showing NW and WSW fronts of Counting House |
22/4/1977 |
Item Level |
|
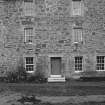 |
On-line Digital Images |
SC 509375 |
Papers of Professor John R Hume, economic and industrial historian, Glasgow, Scotland |
New Lanark, 1-8 Caithness Row and Counting House
View from WSW showing WSW front of NW terraced house |
22/4/1977 |
Item Level |
|
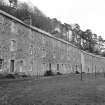 |
On-line Digital Images |
SC 509377 |
Papers of Professor John R Hume, economic and industrial historian, Glasgow, Scotland |
New Lanark, Caithness Row, Terraced Houses
General view from NW showing SW front |
22/4/1977 |
Item Level |
|
|
Photographs and Off-line Digital Images |
B 58890 |
|
New Lanark, Caithness Row
Copy of plans of first, second and third floors and North, South, East and West elevations
Insc: 'Block 'A' Caithness Row, New Lanark'.
Scale: 1":8' |
1965 |
Item Level |
|
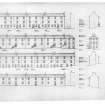 |
On-line Digital Images |
SC 523998 |
|
New Lanark, Caithness Row
Copy of elevations |
10/12/1965 |
Item Level |
|
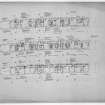 |
On-line Digital Images |
SC 524001 |
|
New Lanark, Caithness Row
Copy of plans of first, second and third floors |
20/10/1965 |
Item Level |
|
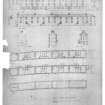 |
On-line Digital Images |
SC 524010 |
|
New Lanark, Caithness Row
Copy of specimen plans and section |
1965 |
Item Level |
|
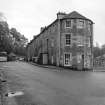 |
On-line Digital Images |
SC 560027 |
Papers of Professor John R Hume, economic and industrial historian, Glasgow, Scotland |
New Lanark, Caithness Row and the Counting House
General View |
1979 |
Item Level |
|
|
Photographs and Off-line Digital Images |
LA 234 |
Records of the Scottish National Buildings Record, Edinburgh, Scotland |
General view of terrace, Caithness Row, New Lanark, from North West. |
10/1961 |
Item Level |
|
|
Photographs and Off-line Digital Images |
B 58883 |
|
New Lanark, Caithness Row.
Phototgraphic copy of plans of first, second and third floor.
Photostat. |
1965 |
Item Level |
|
|
Prints and Drawings |
LAD 22/11 |
|
New Lanark, Caithness Row.
Plans as existing.
Titled: 'Level 1' 'Level 2' 'Level 3'.
|
1965 |
Item Level |
|
|
Photographs and Off-line Digital Images |
B 58885 |
|
New Lanark, general.
Phototgraphic copy of plan of layout.
Ink and pencil on paper. |
1960 |
Item Level |
|
|
Photographs and Off-line Digital Images |
LAD 22/19 |
|
New Lanark, general.
Plan of layout of village and mills.
Titled: 'Proposed renovation of Caithness Row, New Lanark'
|
1960 |
Item Level |
|
|
Prints and Drawings |
LAD 22/8 |
|
New Lanark, Caithness Row.
Elevations and plans.
Titled: 'Block A. Caithness Row' 'New Lanark' 'South elevation' 'North elevation' 'Level 1' 'Level 2' 'Level 3'. |
|
Item Level |
|
|
Prints and Drawings |
LAD 22/10 |
|
New Lanark, Caithness Row.
Elevations.
Titled: 'Block A. South elevation' 'Block A North elevation' 'Block B South elevation' 'Block B North elevation' |
10/12/1965 |
Item Level |
|
|
Photographs and Off-line Digital Images |
B 58889 |
|
New Lanark, Caithness Row.
Photographic copy of elevations.
Titled: 'Block A. South elevation' 'Block A North elevation' 'Block B South elevation' 'Block B North elevation'.
Photostat. |
10/12/1965 |
Item Level |
|