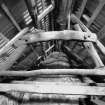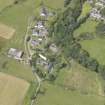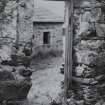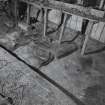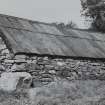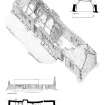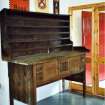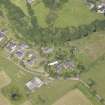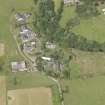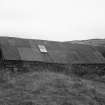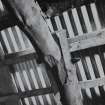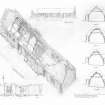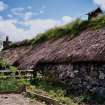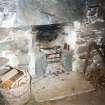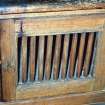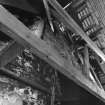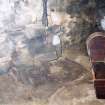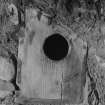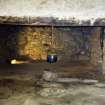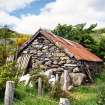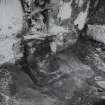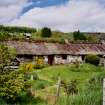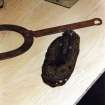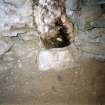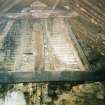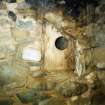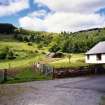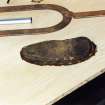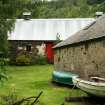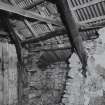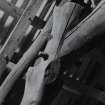Camserney Farm, Long House
Farmstead (18th Century)
Site Name Camserney Farm, Long House
Classification Farmstead (18th Century)
Alternative Name(s) Camserney Farm
Canmore ID 25653
Site Number NN84NW 41.02
NGR NN 81688 49245
Datum OSGB36 - NGR
Permalink http://canmore.org.uk/site/25653
- Council Perth And Kinross
- Parish Dull
- Former Region Tayside
- Former District Perth And Kinross
- Former County Perthshire
NN84NW 41.02 81688 49245.
Byre and peat shed of cruck construction.
J Dunbar 1959; G Stell 1981; NMRS, PTR/24/1.
This is a thatched cruck-framed former byre dwelling which is surrounded by a group of buildings comprising byres, a cart shed and stores. The site was visited in 2000.
Information from RCAHMS (SS), 14 March 2006.
Related sites:
NN84NW 41.00 centred on 81651 49277 Camserney Farm
NN84NW 41.01 centred on 816 493 Camserney Farm
NN84NW 41.03 81600 49247 Camserney Farm, Peat Shed
NN84NW 58 817 494 Camserney Cottages
Publication Account (2004)
In 1957 a temporary roof was installed over the west end with grants from The Russell Trust and Am Fasgardh to preserve the crucks and hanging lum, and John Dunbar published a detailed analysis in Proc Soc Antiq Scotland, 90 (1956-7). It appears to date from the 18th century and retains six couples or pairs of crucks. The cruck principles, resting on stone slabs, rise to a yoke, while an additional spar resting on the yoke, supports the ridge. Latterly it was divided into two houses, hense the two kitchen hearths. As originally constructed, however, it probably comprised a dwelling and byre. It was partically restored in 1992, and the work was only completed in 1997 when the 1957 temporary roof was replaced. James F Stephen was the architect and Duncan Matheson from Kyle of Lochalsh the thatcher.
Information from ‘RCAHMS Excursion Guide 2004: Commissioners' Field Excursion, Perth and Angus, 31 August – 2 September 2004’.
Field Visit (16 August 2014)
NN 81675 49259 Mid 18th century or earlier longhouse, which was restored in 1992 and in 1997. According to the listing description, the thatch was reinstated in 1992 by Duncan Matheson who installed a roof of ‘rye straw and heather divots’. The listing notes also state that the thatch was renewed in 1997. During the renovation work in the 1990s, corrugated iron had been removed from the roof and the thatch was reinstated, however, corruagated iron has been installed again on the roof, presumably covering the thatch underneath. Internal access could not be gained upon visiting and therefore the condition of the thatch could not be determined. Further investigation into the status of the thatch should be undertaken. The grid reference held by Historic Environment Scotland in the listing record and on Canmore (NN 81688 49248) needs to be corrected as they both identify the adjacent farm buildings to the south.
Visited by Zoe Herbert (SPAB) 16 August 2014, survey no.153





































