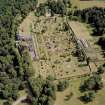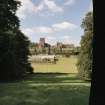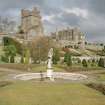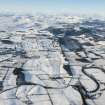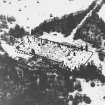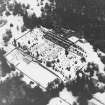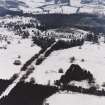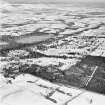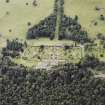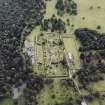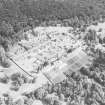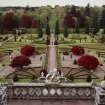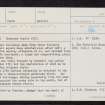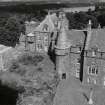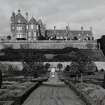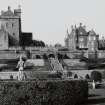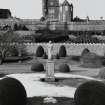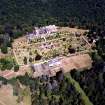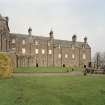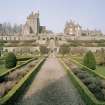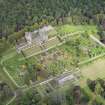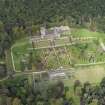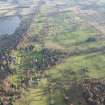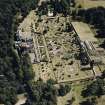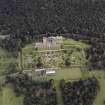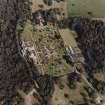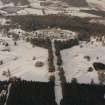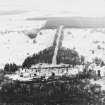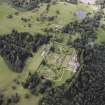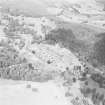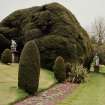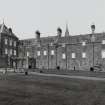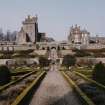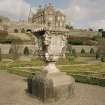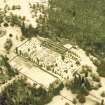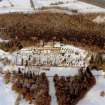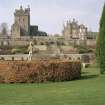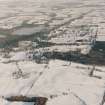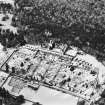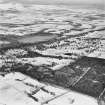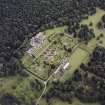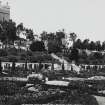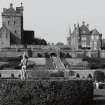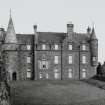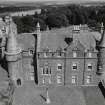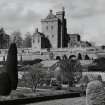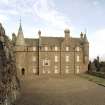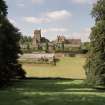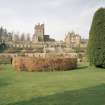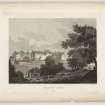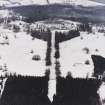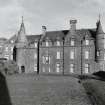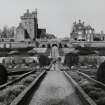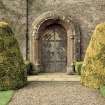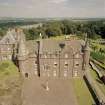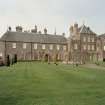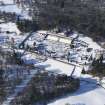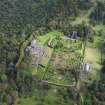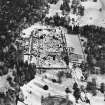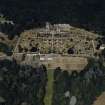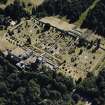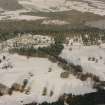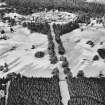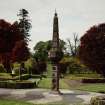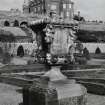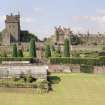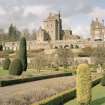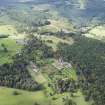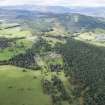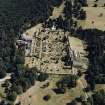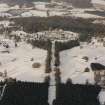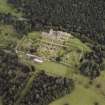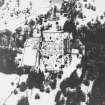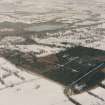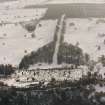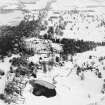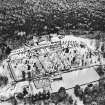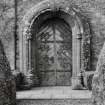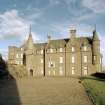Pricing Change
New pricing for orders of material from this site will come into place shortly. Charges for supply of digital images, digitisation on demand, prints and licensing will be altered.
Drummond Castle, Mansion
Country House (17th Century), Tower (19th Century), Unidentified Pottery (18th Century)
Site Name Drummond Castle, Mansion
Classification Country House (17th Century), Tower (19th Century), Unidentified Pottery (18th Century)
Alternative Name(s) Drummond Castle Policies
Canmore ID 25354
Site Number NN81NW 2
NGR NN 84470 18071
Datum OSGB36 - NGR
Permalink http://canmore.org.uk/site/25354
First 100 images shown. See the Collections panel (below) for a link to all digital images.
- Council Perth And Kinross
- Parish Muthill
- Former Region Tayside
- Former District Perth And Kinross
- Former County Perthshire
NN81NW 2.00 84470 18071
NN81NW 2.00 NN 8445 1805 Drummond Castle, Mansion; Country House Country House
NN81NW 2.01 NN 8445 1793 Drummond Castle, Formal Gardens and sundial Garden
NN81NW 2.02 NN 843 179 Drummond Castle ,Garden Wall Garden Wall
NN81NW 2.03 NN 8444 1784 Drummond Castle, Greenhouses Greenhouses
NN81NW 2.04 NN 8445 1786 Drummond Castle, Walled Garden Walled Garden
NN81NW 2.05 NN 84477 18046 Drummond Castle, Fountain Garden Garden
NN81NW 2.06 NN 8442 1766 Drummond Castle, Statue said to be of Jupiter (South Avenue) Statue
NN81NW 2.07 NN 84404 18031 Drummond Castle, Keep and Courtyard Tower; Gateway
NN81NW 2.08 NN 8499 1770 Drummond Park Policies
NN81NW 2.09 NN 83667 17989 Drummond Castle, West Lodge Lodge
NN81NW 2.10 NN 84451 17936 Drummond Castle, Sundial Sundial
NN81NW 2.11 NN c. 84441 18012, Drummond Castle, Terrace, Sundials Sundial
For East Lodge, gateway and avenue (centred NN 8627 1824), see NN81NE 82.
See also NN71NW 19 NN71206 16058 for Glen Artney Church on Drummond Estate
(NN 8440 1801) Drummond Castle (NR).
OS 6" map (1958)
The present buildings date from three distinct periods: a tall square keep erected soon after 1487; a lower early 17th century extension of it, and divided from these by a wide courtyard, a large and comparatively plain mansion of later date. The keep was badly damaged by Cromwell and partly demolished after 1715 but the restoration of 1822 is in keeping with the original style.
The early 17th century extension is attached to the south and forms a three-storeyed gatehouse block. Another range of buildings, dating apparently from the same period, has occupied the rocky site to the north, but of this only foundation traces remain.
N Tranter 1963
As described by Tranter, except that the shell of the range of buildings occupying the rocky site to the north of the keep remains, not 'only foundation traces'. The tower now contains a museum mainly of 17th - 18th century Scottish weapons and armour.
Visited by OS (WDJ) 16 May 1967.
NN 844 180. The probably mid-19th-century decorative arrangement of stone setts in the inner courtyard of Drummond Castle had to be lifted for relaying due to subsidence. Recording of revealed features by SUAT took place in December 1996. Immediately under the setts was bedding of reddish-brown sandy clay, mixed with chips of the underlying igneous bedrock, which was presumably flattened to form a courtyard surface as long ago as the 15th century. Two culverts constructed in and on the bedrock were recorded, along with a dwarf wall of no great age, built over a hollow in the rock to support a pipe. No finds were recovered from the culverts, which were not necessarily of great antiquity. A hollow in the rock by the dwarf wall had been backfilled with a dump of animal bones and broken wine bottles of the mid- to late 18th century.
Sponsor: Drummond Castle Trust.
N M Robertson 1997.
Architect: G T Ewing 1878 remodelling and additions
John Mylne alterations 1629-30
Robert Adam design for gates and lodge
EXTERNAL REFERENCE
SRO
Payments to masons, wrights, carpenters, plasterers, and plumbers.
Mason: William King
Plasterer: Alexander Queen
Cash Books.
1837-1848 GD 160 Box 99
Payments to St John's Foundry, Perth.
1839 #100.0.0
1839 #142.14.2
Cash Books
1839 GD 160/Box 99
RHP 9715/15-17 19th c sketch plans of garden.
National Library
Master Masons Vol.2 drawing of sundial.
Country Life, July 26th & Aug 2nd 1902, article and photographs.
Reference:
Six late 19th century photographs in the Inigo Thomas album, purchased by NMR, Swindon in 1997.
Watching Brief (3 February 2020 - 26 February 2020)
NN 84470 18071 A watching brief was conducted, in February 2020, on remediation of heating fuel contamination at the rear of Drummond Castle (Canmore ID: 25354). Stripping of contaminated deposits revealed the deep rubble bedding for the 19th-century estate driveway, and the foundations of a 19th-century tower and buttress, as well as various 19th -century and later drainage features. A finely decorated porcelain fragment might be oriental, 18th century or earlier.
Archive: NRHE (intended)
Funder: OHES Environmental Ltd
David Bowler − Alder Archaeology Ltd
(Source: DES Volume 21)










































































































