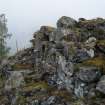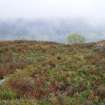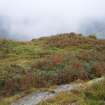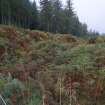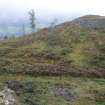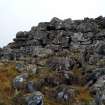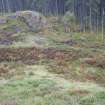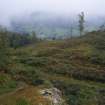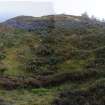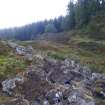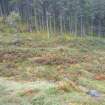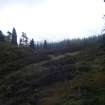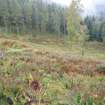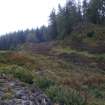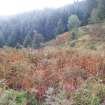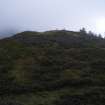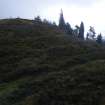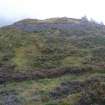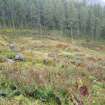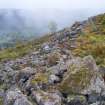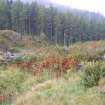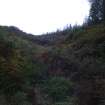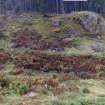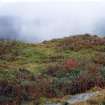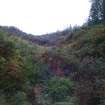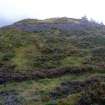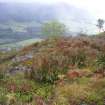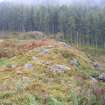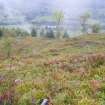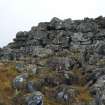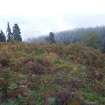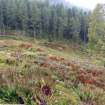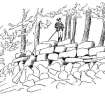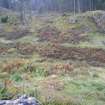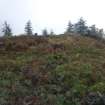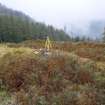Pricing Change
New pricing for orders of material from this site will come into place shortly. Charges for supply of digital images, digitisation on demand, prints and licensing will be altered.
Drummond Hill
Fort (Period Unassigned)
Site Name Drummond Hill
Classification Fort (Period Unassigned)
Alternative Name(s) Caisteal Mac Tuathal; Dun Mac Tual
Canmore ID 24911
Site Number NN74NE 30
NGR NN 7790 4764
Datum OSGB36 - NGR
Permalink http://canmore.org.uk/site/24911
- Council Perth And Kinross
- Parish Dull
- Former Region Tayside
- Former District Perth And Kinross
- Former County Perthshire
NN74NE 30 7781 4732
NN74NE 30.01 NN 7795 4765 Whorl
(NN 7781 4732) Fort (NR) (Site of)
OS 6" map (1902)
A fort known as 'Caisteal Mac Tuathal' or 'Dun Mac Tual' occupies the summit of a rocky knoll on the NE shoulder of Drummond Hill. The walls follow the contour of the hill forming a very irregular square figure, the inner area measuring c.300' x 210'. The W, more vulnerable, side is defended by two additional walls. The name is alleged to have a connection with Tuathal, son of Argusto, Abbot of Dunkeld in the 9th century. One of the best-preserved forts of its kind (R W Feachem 1963).
A Hutchieson 1889; D Christison 1900; R W Feachem 1963.
This fort is at NN 7790 4764 (not at the position indicated on the original OS map). It surmounts a rocky, afforested, spur, and is equipped with an annexe, and outworks protecting the easy approach from the SW (see enlargement). The names are no longer known.
The main wall, varying in thickness between 2.9m and 3.3m, is best preserved at the W corner where the outer face still stands to 1.8m. The entrance is not evident. There is a slight gap half way along the NW side, and another on the edge of the natural slope in the S.
The annexe on the N slope of the hill has a wall of similar strength to the main wall. A gap in the N seems to be a partially offset entrance. The first outwork is a wall 2.2m thick, in a poor state of preservation. A gap in the SSW is uncertainly an entrance or a mutilation. The second outwork is a rough, partially natural ditch, 8.0m wide and 1.5m deep, with traces of a revetment, or possibly the fragmentary remains of a wall, along its inner lip. Between these two outworks and just S of a large outcrop are traces of what may have been another wall running SE from the outcrop towards a high point half way along the inner lip of the ditch.
Surveyed at 1:10,000.
Visited by OS (JM) 4 December 1974.
Scheduled as Caisteal Mac Tuathal, fort 1200m NW of Taymouth Castle.
Information from Historic Scotland, scheduling document dated 16 February 2001.
Field Visit (28 May 1957)
This site was included within the RCAHMS Marginal Land Survey (1950-1962), an unpublished rescue project. Site descriptions, organised by county, are available to view online - see the searchable PDF in 'Digital Items'. These vary from short notes, to lengthy and full descriptions. Contemporary plane-table surveys and inked drawings, where available, can be viewed online in most cases - see 'Digital Images'. The original typecripts, notebooks and drawings can also be viewed in the RCAHMS search room.
Information from RCAHMS (GFG) 19 July 2013.
Ground Survey (27 September 2010 - 22 February 2011)
A topographic survey of five hillforts on Forestry Commission land was undertaken in September 2010, and completed in February 2011. The forts surveyed were: Caisteal Mac Tuathal, Kenmore (NN 7790 4765); Dun da Lamh, Laggan (NN 5823 9295); Dun Deardail, Fort William (NN 1270 7013); Tor Dhuin, Fort Augustus (NH 3485 0693) and Craig Phadrig, Inverness (NH 6400 4528). The survey aimed to produce plans at a scale of at least 1:1000. Two of the forts, Caisteal Mac Tuathal and Tor Dhuin are covered by dense bracken and its removal would significantly improve the appearance of these forts.
Archive: RCAHMS
Funder: Forestry Commission Scotland
Headland Archaeology Ltd, 2011
Information also reported in Oasis (headland1-95129) 4 August 2011
Note (8 December 2014 - 17 August 2016)
This fort occupies a rocky knoll that forms the NE shoulder of Drummond Hill and terminates in precipitous slopes on the NE and SE. Roughly rectangular on plan, the interior measures a maximum of 80m from NE to SW by 65m transversely (0.5ha), backing onto the cliff-edge on the NE and SE, and defended by an inner wall on the NW and SW. This wall measures between 2.9m and 3.3m in thickness where both faces are visible at the W corner, the outer still standing 1.8m in height; in 1957 Kenneth Steer observed the inner face at numerous other places, but these exposures have since disappeared beneath the vegetation. In addition to the inner wall, there is an outer wall, which probably extends from the edge of the escarpment on the SE and along the SW flank, where there is also an earthwork defence in the bottom of the shallow saddle separating the fort from the ground rising on to the crest of Drummond Hill, and round the W corner onto the NW flank. The most recent survey, however, observed its remains only on the NW, interpreting it as a small annexe, whereas Alexander Hutcheson in 1888 (1889, 359-62, fig 4) and Kenneth Steer in 1957 considered that it faced onto the saddle on the SW. Nevertheless, all are agreed that there is a small annexe on the N, extending along the edge of the cliff and measuring internally about 45m from N to S by 35m transversely. A possible entrance leads from the fort into the annexe, raising the possibility that rather than annexe as such, this is an outer defence around the entrance. The ditch on the W, which is up to 10m in breadth by 1.6m in depth, probably enhances a natural gully in the saddle, which may explain why there are only slight traces of an accompanying bank towards the SE end of its inner lip.
Information from An Atlas of Hillforts of Great Britain and Ireland – 17 August 2016. Atlas of Hillforts SC2627
Measured Survey (2014)
NN 7790 4764 A programme of archaeological measured survey and terrain modelling, low altitude aerial photography and artistic reconstruction combined to enhance the historic environment record of this significant hillfort.
Archive: Perth and Kinross Heritage Trust
Funder: Forestry Commission Scotland
Matt Ritchie - Forestry Commission Scotland
(Source: DES)




















































