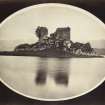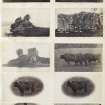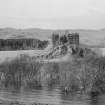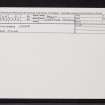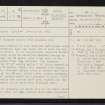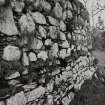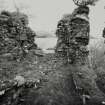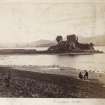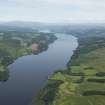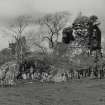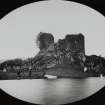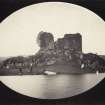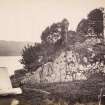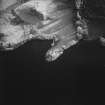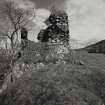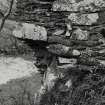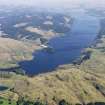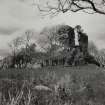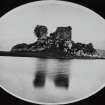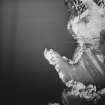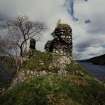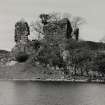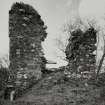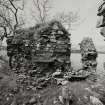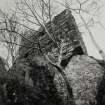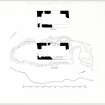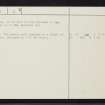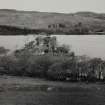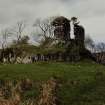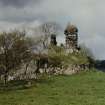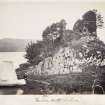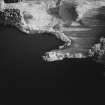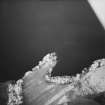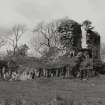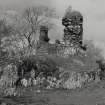Pricing Change
New pricing for orders of material from this site will come into place shortly. Charges for supply of digital images, digitisation on demand, prints and licensing will be altered.
Fincharn Castle
Castle (Medieval), Hall House (Medieval)
Site Name Fincharn Castle
Classification Castle (Medieval), Hall House (Medieval)
Alternative Name(s) Finchurn Castle; Fionchairn Castle; Finchairn
Canmore ID 22777
Site Number NM80SE 2
NGR NM 89840 04367
Datum OSGB36 - NGR
Permalink http://canmore.org.uk/site/22777
- Council Argyll And Bute
- Parish Kilmichael Glassary
- Former Region Strathclyde
- Former District Argyll And Bute
- Former County Argyll
NM80SE 2 89840 04367
(NM 89840 04367) Fincharn Castle (NR) (remains of).
OS 1:10,000 map, (1975)
The very ruinous remains of this medieval hall-house stand on a rocky promontory near the south end of Loch Awe and on its eastern shore. It is two-storied, oriented NW-SE, the lower storey being an unvaulted basement having an entrance through the NW gable, with a bar hole in the left as one enters from the outside. The basement measures 39' by 17' 6" within walls 4' 6" thick generally, but 7' in the NW gable. Small slit windows with square heads and wide, internal splays occur at ground and first floor levels at the NW end, whilst other window openings, but with round, arched heads are traceable at first floor level. Externally the corners have been rounded and the masonry throughout is of early West Highland type.
The Lordship of Glassary, of which this is the manor place was erected in 1240, but the present ruin must represent a later castle. It is said to have belonged to the MacMartins or to the MacIains.
M Campbell and M Sandeman 1964; H Millar and J Kirkhope 1964.
As described. The castle wall survives to a height of about 5 metres. Surveyed at 1:10 000 scale.
Visited by OS (W D J) 2 March 1970.
External Reference (20 July 1971)
Of uncertain date possibly c.1300 Mediaeval Keep. Oblong. Rubble,
extensively dilapidated; roofless.
Groome's Gazetteer "C & D" Arch. IV p 392 MacPhail "Highland - Papers".
Ruin. On a rocky peninsula. Tradition relates that this was once the stronghold of a chief called MacMhic Iain. Recently acquired by the Earl of Dundee whose forbear had forfeited it in 1871.
Information from Historic Scotland, 20 July 1971
Measured Survey (21 June 1983)
RCAHMS surveyed Fincharn Castle on 21 June 1983 with plane-table and alidade producing a ground and first floor plan at a scale of 1:100. The plans were redrawn in ink and published at a scale of 1:250 (RCAHMS 1992, 284).
Field Visit (September 1984)
The shattered remains of a hall-house of probable 13th century date surmount the rocky N tip of a promontory enclosing a small bay on the SE shore of Loch Awe, 0.5km NW of Fincharn farmhouse. The building occupied the entire width and most of the length of the summit, the remaining area to the NE forming a small bailey enclosed by a lime-mortared wall. Except at the SE angle of the bailey, where its footing is 1m thick, this wall is now represented only by intermittent lengths of rubble core and occasional outer facing-stones. The principal approach was probably up a steep slope into the bailey from the NW. Access from the SW end of the rock-outcrop was prevented by a rock-cut ditch about 3m in width, which doubtless supplied much of the stone used in the building. It is possible that this ditch was spanned by a bridge leading to an entrance, but since much of the SW end-wall of the hall-house has collapsed, this cannot be decided without excavation.
The hall-house was almost rectangular on plan, although its vanished W angle was acute, to make best use of the irregular ground-surface. It measured 15.5m to 16m from NE to SW by 8.2m transversely over walls which, except for the NE end-wall, were about l.4m thick. The latter wall, containing the entrance and at least one mural chamber, was 2.l5m thick. Part of the SE side-wall stands to a height of about 6m, but its central portion, and much of the NW wall, have collapsed into the interior of the building, which is encumbered with debris to a depth of at least l.5m. The masonry is of angular local rubble with frequent pinnings, bonded in coarse lime-mortar and intermittently coursed. A uniform levelling-course near the base of the walls projects in places as a scarcement up to 0.2m wide. The quoins are of rubble, repaired at the N angle with smaller material in the lower parts, but in some of the windows there are remains of dressings of cream-coloured sandstone, although the arch-heads at first-floor level were of schist rubble.
Entrance from the bailey to the hall-house was by a ground-floor doorway in the centre of the thick NE end-wall. The inner part of the splayed SE ingo, with its deep bar-hole, and one mid-wall lintel, remain in situ, but the NW ingo has been destroyed, and it is unlikely that there was direct access from the entrance-passage to the adjacent mural chamber. The function of this chamber is uncertain; if it housed a stair,this must have risen steeply in the thickness of the NE wall to clear the head of the entrance-doorway. The chamber contains a lintelled recess at the NE end of the NW wall. The only other surviving feature of the ground floor is a straight-lintelled splayed window in the SE wall, which has a daylight height of 0.83m. Its external lintel is of rubble, but one much worn sandstone rybat survives, displaying a rebate inside a possible broad chamfer. The joists carrying the first floor were set directly into the side-walls, and their sockets remain towards the NE ends of both side-walls, and at the SW end of the SE wall.
At first-floor level there is a tall opening of uncertain purpose at the NE end of the NW wall, probably entered from a mural chamber corresponding to that below. The rebate in the NE ingo, shown on the plan, occurs only at a high level, while the other ingo rises to a height of at least 1.9m. The absence of a draw-bar socket appears to preclude the interpretation of this feature as an entrance-doorway; while it may have given access to a garderobe, there is no indication of any external projection at this point (en.1*). This area at the NE end of the hall may have been subdivided for service purposes, for the splayed window-embrasure at this end of the SE wall, although preserving some internal rybats of sandstone, is slab-lintelled and has a daylight height of only 1.1m. In contrast, the remainder of the hall, measuring about 9m by 5m, was lit by a series of tall window-embrasures with rubble-built arch-heads. One jamb of such an opening survives at the centre of the SW end-wall and there were probably two more in each of the side-walls, although in the NW wall there is now evidence for only one. It is possible that the position of this supposed window was occupied by a fireplace, but it appears more likely that, as at the 13th century hall of Fraoch Eilean Castle at the N end of LochAwe (en.2), there was a central hearth and an open timber roof with a smoke-louver. There is no surviving evidence of a parapet walk but the walls, where extant, stand to a fairly uniform height, and it is unlikely that there was another storey.
'Fyncharne', extending to five penny lands, stands at the head of the list of lands granted or confirmed by King Alexander II to Gillascop MacGilcrist in a document of 1240 which is celebrated as the oldest extant original charter of property in Argyll (en.3*). These lands were subsequently held by Master Ralph of Dundee and his descendants, John and Gilbert of Glassary, and in 1346 were united with the former property of Ewen, brother of Gillascop MacGilcrist, as the lordship or barony of Glassary (en.4). The lands and castle of Glassary were regranted to Gilbert of Glassary by a royal charter of 1374 which ensured the succession to Gilbert's daughter and her husband Alexander Scrymgeour, hereditary constable of Dundee and standard-bearer of Scotland, whose descendants held them until 1668 (en.5).
The only reference to Fincharn as a place of special importance is in a retour of 1563, which enumerates the lands of the lordship of Glassary, 'with the messuage or manor of the lordship, called Lower Fyncharn,.6 The castle is not shown as such on Pont's manuscript maps of about 1590, although he names the settlements of Fincharn Beg and Fincharn M(or) (en.7*). However, 'Castle Fincharn' is marked on Roy's Map of about 1750, which shows the township of Nether Fincharn at or near the site of the present farmhouse. A traditional account of the destruction of the castle by arson, recorded in 1844, ascribes that event to a remote period, and photographs taken about 1870 show it in a condition similar to its present one (en.8).
Despite this paucity of explicit references, it is probable that Fincharn Castle was built at about the time of the charter of 1240. It is the smallest surviving member of the West Highland group of hall-houses (see Introduction), but in both masonry and plan-form it resembles the much larger mid-13th-century hall-house of Fraoch Eilean (supra). The MacGilcrists were an important local family, closely related to the MacSweens of Knapdale (see No.l19) (en.9). The modest scale of the castle may be due to the partition of the original lordship between the sons of Gilcrist, and its subsequent tenure by predominantly absentee lords, who in the 16th and 17th centuries set many of its lands in feu. There is no reason to doubt that Fincharn was the 'castle of Glassary' mentioned in the charter of 1374 (supra). It was probably also one of the three castles garrisoned by John (Bacach) MacDougall of Lorn and mentioned in a letter of 1308 or 1309 to Edward II of England (en10*). Less certainly, it may have been the 'castle with a barony, named Glasrog', held by the Steward of Scotland, which in 1297 was captured by Alexander MacDonald of Islay claiming to act on behalf of Edward I (en.11*).
RCAHMS 1992, September 1984
Standing Building Recording (5 April 2014 - 30 September 2014)
NM 89840 04367 A pilot for the Scottish Medieval Castles and Chapels C14 Project began with a programme of building and environment survey, and materials sampling, analysis and radiocarbon dating at the castle of Fincharn and its surrounding landscape.
Archive: Historic Scotland and RCAHMS (intended)
Funder: Historic Scotland
Mark Thacker - University of Edinburgh
(Source: DES)









































