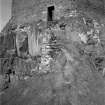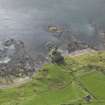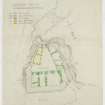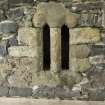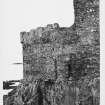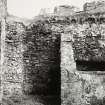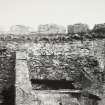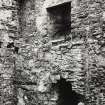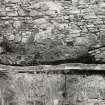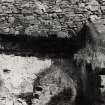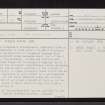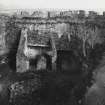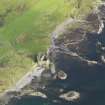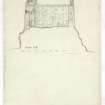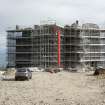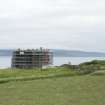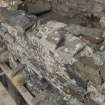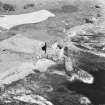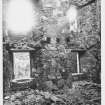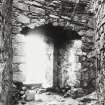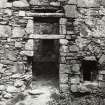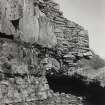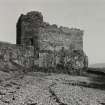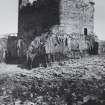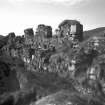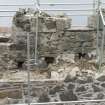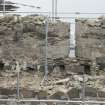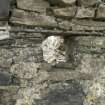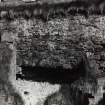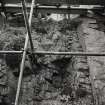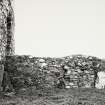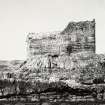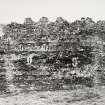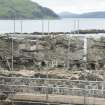Pricing Change
New pricing for orders of material from this site will come into place shortly. Charges for supply of digital images, digitisation on demand, prints and licensing will be altered.
Mingary Castle
Castle (Medieval)
Site Name Mingary Castle
Classification Castle (Medieval)
Alternative Name(s) Kilchoan; Ardnamurchan Estate; Mingarry Castle
Canmore ID 22355
Site Number NM56SW 1
NGR NM 50274 63101
Datum OSGB36 - NGR
Permalink http://canmore.org.uk/site/22355
First 100 images shown. See the Collections panel (below) for a link to all digital images.
- Council Highland
- Parish Ardnamurchan
- Former Region Highland
- Former District Lochaber
- Former County Argyll
Mingary Castle, from the 13 th century One of the great castles of enclosure on the Western Seaboard, built by a descendant of Somerled and, from the 14 th century, stronghold of the MacIans of Ardnamurchan. Commanding the entrance to the Sound of Mull and Loch Sunart, Mingary stands atop a rocky outcrop, the shape of which dictates its irregular, hexagonal plan. Surrounded by sea on three sides, the castle is approached (originally by drawbridge, now via a late 18th-century stone causeway) across a rock-cut ditch, and entered through a much altered doorway on its north-west side. The curtain wall, which bears close resemblance to that of Tioram, was heightened and thickened on the northern (landward) side and the parapet defences remodelled when the castle was refortified in the late 16th century. The seagate postern also probably dates from this period. In the early 18th century, a three-storey and attic range reminiscent of Highland barracks like Bernera was constructed across the north side of the courtyard, replacing the earlier hall. Early pointed windows, garderobes, a mural chamber and stair were blocked or remodelled. Another Georgian range, probably incorporating a kitchen, was erected against the courtyard's west wall. Opposite this, a single storey lean-to building was put up in the later 18th century. Inaccessible owing to structural instability.
Taken from "Western Seaboard: An Illustrated Architectural Guide", by Mary Miers, 2008. Published by the Rutland Press http://www.rias.org.uk
NM56SW 1.00 50274 63101
(NM 5027 6311) Mingary Castle (NR)
OS 1:10,000 map, (1974)
NM56SW 1.01 NM c. 502 632 Cannon
Mingary Castle occupies a strategically important site on a sea-girt promontory of rock about 2km SE of Kilchoan. It comprises a curtain-wall of irregular hexagon plan enclosing a courtyard which measures about 19.7m from N to S by 17.9m transversely. Within the curtain-wall there stand three ranges of buildings, occupying the N, W and SE sides of the courtyard respectively, while entrance- doorways pierce the NW and S sections of the curtain at ground-floor level. A stone forestair rises within the NW corner of the courtyard to give access to a battlemented parapet-walk. On its three landward sides the curtain-wall has a width of 2.7m and a height of 14.0m, but on the remaining sides it has a width of only 1.8m and a height of about 8.5m. The main body of the curtain-wall can be ascribed to the 13th century. The NW entrance-doorway, although subsequently altered, evidently belongs to the same period, while there is also evidence for the former existence of a contemporary range of domestic buildings occupying the N side of the courtyard. There is nothing to suggest that any major alteration was made to the castle during the medieval period, but towards the end of the 16th century the upper part of the curtain-wall was remodelled, and a sea-gate was constructed, or reconstructed, in the S curtain-wall. During the 17th century, further modifications were made to the NNW and W sections of the parapet-walk, and probably also to the NW entrance-doorway. There is no evidence to indicate what alterations, if any, were made to the courtyard buildings before about 1700. At some time during the early 18th century, however, new buildings were erected on the N and W sides of the courtyard, the N range being a substantial four-storeyed block, while the W range took the form of a lean-to structure of two main storeys, possibly incorporating a kitchen. At a somewhat later date within the 18th century another single- storeyed lean-to building was constructed on the SE side of the courtyard, and a number of minor alterations were carried out to the early 18th-century N range.
The landward side of the promontory on which the castle is situated is crossed by a formidable barrier in the shape of an artificial rock-cut ditch some 7.5m in width and 3.0m in depth.
(The RCAHMS give a full architectural description and history of the castle).
RCAHMS 1980, visited 1971.
As described and planned.
Visited by OS (N K B) 8 June 1970.
NMRS - 1 newspaper cutting, missing at time of upgrade 1.10.1996.
Non-Guardianship Sites Plan Collection, DC28361- DC23367, 1972 & 1978.
(Undated) information in NMRS.
Publication Account (1985)
This castle has one of the most impressive locations of all those in the west, visible from and offering extensive panoramas over Mull and Morvern, although it has been stressed that the castle lacks a good anchorage nearby; it stands on an isolated rock stack and, like other 13th century castles of enclosure, it owes its plan to the shape of its natural foundation. The simple multi-angular curtain wall, up to 3m thick at the base and standing to a height of 14m, is still remarkably intact, but there are now no traces of the internal buildings of the original construction; the ranges on the north, west and south-east walls are of 17th and 18th century date. There are thus few 13th century architectural details, but it is worth looking out for the lancet windows in the north curtain wall and the original battlements, parts of which were incorporated within a late 16th century rebuilding, and the pit-prison set within the west wall. The main entrance was in the north-west angle, and access to it must have been made possible by the provision of a wooden drawbridge spanning the deep rock-cut ditch. The postern entrance or sea-gate in the south wall is now considered to be a late 16th century feature, rather than being part of the original construction.
The castle had an eventful history suffering many attacks and a famous siege in 1644, and it says much for the skills of the original builders that so much of the fabric remains today.
Castle Tioram at the head of Loch Moidart (NM 662724) has a rather similar plan to that of Mingary and rises from a steep sea-girt rock. A tower-house, built in the south-west angle of the original castle of enclosure, has impressive angle turrets. Intending visitors should, however, beware of the advancing tide.
Information from ‘Exploring Scotland’s Heritage: Argyll and the Western Isles’, (1985).
Fabric Recording (28 March 2014 - 30 June 2014)
NM 5027 6310 A mortar and masonry survey of Mingary Castle was undertaken, 28 March – 31 June 2014, as a specialist contribution to a wider building recording and excavation project. In order to comprehensively characterise and date the masonry over 50 mortars samples were taken from contexts within both the building complex and the surrounding environment.
Archive: Historic Scotland and RCAHMS (intended)
Funder: University of Edinburgh and Historic Scotland
Mark Thacker – University of Edinburgh
(Source: DES)










































































































