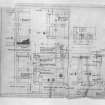Edinburgh, 72 Canongate, Vallance's Entry
Flats (20th Century)
Site Name Edinburgh, 72 Canongate, Vallance's Entry
Classification Flats (20th Century)
Alternative Name(s) 78 Canongate
Canmore ID 218861
Site Number NT27SE 4633
NGR NT 26627 73853
Datum OSGB36 - NGR
Permalink http://canmore.org.uk/site/218861
- Council Edinburgh, City Of
- Parish Edinburgh (Edinburgh, City Of)
- Former Region Lothian
- Former District City Of Edinburgh
- Former County Midlothian
























