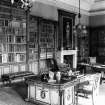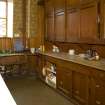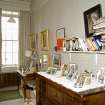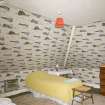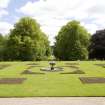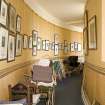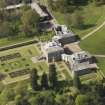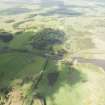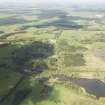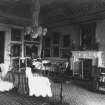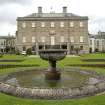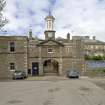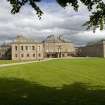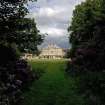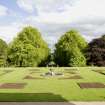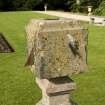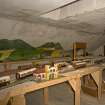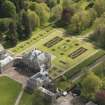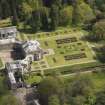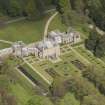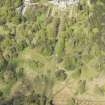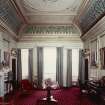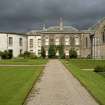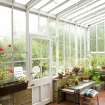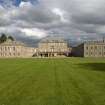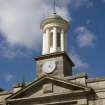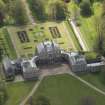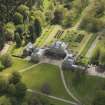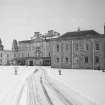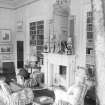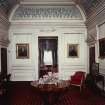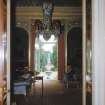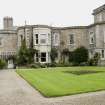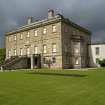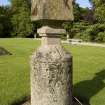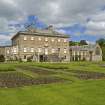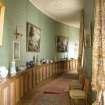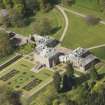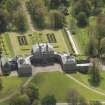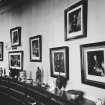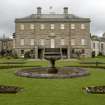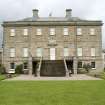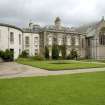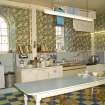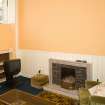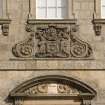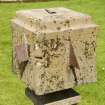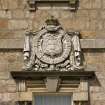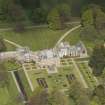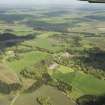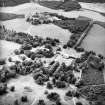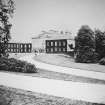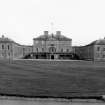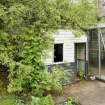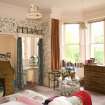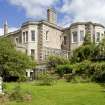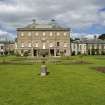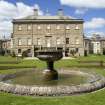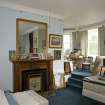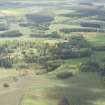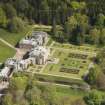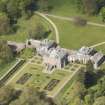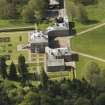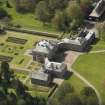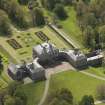Haddo House
Country House (18th Century), Hospital (First World War), Terraced Garden (Period Unassigned)
Site Name Haddo House
Classification Country House (18th Century), Hospital (First World War), Terraced Garden (Period Unassigned)
Alternative Name(s) Haddo House Policies; Haddo House Auxiliary Hospital
Canmore ID 19842
Site Number NJ83SE 42
NGR NJ 86853 34753
Datum OSGB36 - NGR
Permalink http://canmore.org.uk/site/19842
First 100 images shown. See the Collections panel (below) for a link to all digital images.
- Council Aberdeenshire
- Parish Methlick
- Former Region Grampian
- Former District Gordon
- Former County Aberdeenshire
Haddo House, 1731-6, William Adam (with John Baxter); kitchen court, 1843, J & W Smith; interiors, 1879-81, Wardrop & Reid. Reticent Palladian mansion of three-storey, seven-window main block with slightly advanced and pedimented west centre and single-storey quadrants running to two-storey, five-window wings, all in granite ashlar. Urns, parapet and piend roof above.
In 1822, Archibald Simpson replaced the staircase from first to second floors and heightened the quadrants. The original first-floor entrance was replaced by James Maitland Wardrop in favour of the ground-floor colonnade, and major internal redecoration (by Wright and Mansfield of London) in an early Adam-revival style took place. The Ante-Room
is the only room to retain its Adam/Baxter scheme, apart from a portrait bust of Queen Victoria presented by Herself.
Excellent Early Decorated chapel, 1876-81, by G E Street, with wooden barrel-roof and Burne-Jones glass. Haddo was the first great house in Scotland to be opened to the public by advertisement ('The Scotsman') on one day in 1883, by 'We Twa'; 96 years later the property passed to the National Trust for Scotland. Wonderful treasure-chest of James Giles's watercolours of Aberdeenshire castles.
Taken from "Aberdeenshire: Donside and Strathbogie - An Illustrated Architectural Guide", by Ian Shepherd, 2006. Published by the Rutland Press http://www.rias.org.uk
NJ83SE 42.00 86853 34753
The policies of Haddo House extend across map sheets and SE, and incorporate portions of both Tarves and Methlick parishes.
NJ83SE 42.01 NJ 86863 34804 Chapel
NJ83SE 42.02 NJ 85045 33390 Keithfield (Main) Lodge
NJ83SE 42.03 NJ 87554 32944 Raxton (South) Lodge
NJ83SE 42.04 NJ 85122 33558 Mains of Keithfield, dovecot
NJ83SE 42.05 NJ 8520 3359 Mains of Keithfield
NJ83SE 42.06 NJ 8509 3354 Keithfield Cottages
NJ83SE 42.07 NJ 8598 3489 Woodside Cottages
NJ83SE 42.08 NJ 86897 34729 South lawn, fountain
NJ83SE 42.09 NJ 8691 3471 South lawn, balustrades (centred on)
NJ83SE 42.10 NJ 86790 34617 Stables and Coach House, SW Range
NJ83SE 42.11 NJ 86897 34315 Gordon Monument
NJ83SE 42.12 NJ 86270 34748 Walled garden
NJ83SE 42.13 NJ 8627 3464 Gardens (Gardener's) Cottage
NJ83SE 42.14 NJ 8662 3443 Ice-house
NJ83SE 42.15 NJ 86159 34637 Butler's Cottage
NJ83SE 42.16 NJ 87377 34810 Burial-enclosure and vault
NJ83SE 42.17 NJ 8548 3346 Burn of Keithfield, boat house
NJ83SE 42.18 NJ 87598 34332 The Avenue, Golden Gates
NJ83SE 42.19 NJ 87988 34120 and NJ 87981 34107 Deer Park, The Avenue, Pair of Stags
NJ83SE 42.20 NJ 88045 34079 The Avenue, Terminal Monument ('Vase')
NJ83SE 42.21 NJ 86546 33599 Mains of Haddo
NJ83SE 42.22 NJ 8771 3465 Upper Lake, boat house
NJ83SE 42.23 NJ 8649 3319 and NJ 8650 3319 Whindend Cottages
NJ83SE 42.24 NJ 8651 3319 Whindend House
NJ83SE 42.25 NJ 8657 3319 Owlery House
NJ83SE 42.26 NJ 8662 3315 Kennels
NJ83SE 42.27 NJ 8667 3321 South pheasantry
NJ83SE 42.28 NJ 8646 3375 North pheasantry
NJ83SE 42.29 NJ 8674 3425 Borderside
NJ83SE 42.30 NJ 8637 3310 Mains of Haddo, windpump
NJ83SE 42.31 NJ 8513 3478 Chapelpark
NJ83SE 42.34 NJ 86548 33599 Farmhouse
NJ83SE 42.35 NJ 86906 34725 Formal Garden, Sundial
NJ83SE 42.36 NJ 86845 34730 Private Garden, Sundial
NJ83SE 42.37 NJ 86797 34630 Stables and Coach House, NE Range
NJ83SE 42.38 NJ 86739 34660 The Peatyards
See also:
NJ83NE 122 NJ 87177 35990 North Lodge
NJ83NE 123 NJ 87415 35932 Laundry
NJ83NE 124 NJ 8850 3580 Tangland Lodge
NJ83NE 125 NJ 8685 3544 nursery
For (possible predecessor) 'House of Kelly' (NJ 8673 3465), see NJ83SE 21.
For other discoveries attributed to Haddo House policies and adjacent areas, see NJ83SE 16-17, 28-31, 41 and 46.
NJ 8685 3475 An evaluation was carried out in February 2004 in the environs of Haddo House. Geophysical survey was undertaken prior to trial trenching to establish the nature and extent of archaeological remains in the area. A large stone platform of uneven construction was revealed, as well as a series of stone-lined drains. A ground-penetrating radar survey was undertaken in the car park adjacent to Haddo House Hall, and the results suggest the existence of substantial structural remains.
Report lodged with the NMRS.
Sponsor: NTS.
L McAllan, G Noble and S Timoney 2004
NJ 8685 3475 A watching brief was maintained in August 2005 during the excavation of a soakaway and related drainage work at Haddo House. No archaeological features or finds were evident during the excavation of the soakaway, but a small section of Vshaped stone drain of probable 19th-century date was recorded below a pathway on the S side of the chapel adjoining the house.
Report to be lodged with NMRS.
Sponsor: NTS.
NMRS REFERENCE
Architect: William Adam begun 1732
John Baxter - mason 1732-34
Archibald Simpson 1822 - additions
Wardrop & Reid - additions
G.E. Street 1882 - chapel
Wright & Mansfield, London decoration (interior)
George Bennett Mitchel - proposed reconstruction 1930
James Giles RSA. 1830s & 1840s - landscape
A.G.R. Mackenzie states that Dr William Kelly has original plans of the house - see miscellaneous box.
John Baxter receipts & John Wilson receipts - photocopies
Inventory of plans to Haddo House estate - typescript (R6(P14))
Copies of original plans held in the estate office, Haddo:-
- 1 photograph showing water supply to house
- 1 photograph alteration to a wing 1843
Archibald Simpson (?) c. 1828 - 5 photograph plans for additions
William Smith 1872 - 1 photograph showing alterations to drains
Wardrop & Reid 1879-81 - 41 photographs plans for additions
Wright & Mansfield c. 1880 - 3 photographs plans
- 11 photographs plans of additions 1880 - c.1890
1881 - 2 photographs plans of new drains
Geo: Mitchell & Son 1930 - 7 photographs plans of proposed reconstruction
G.E. Street - 28 photographs plans of chapel
- 1 photograph plan for alteration to washing house
- 1 photograph foundations of Hydraulic Engine
Letter & copy from Dr Wm Kelly 8 November 1925, to Dr Alexr. Ross - manuscript and typed copy
EXTERNAL REFERENCE:
Aberdeen Public Library - slides
Haddo House - Plan in house showing elevation of a belevedere sgd James Skinner 1843. Inf. from Lord
Haddo House Estate Office (Inv R6(P14) c.1904 - 1 sheet lay-out of Sir Allan's Drive
1907&9 - 5 sheets plans for renovation of steading
SRO:-
Invoices for timber shipped from Fredrikstad and from ? Amount to #168.8.5 and #128.6.0
1732 & 1733 GD33/65/12
Smith's account from John Coats for #21
1741 GD33/65/12
Glasswork. Request from Robert Mill that Daniel Allan should be paid the sum of #14.15 (Scots)
ND GD33/65/12
Wright's account for work at Haddo House for Earl of Aberdeen. It amounts to #712.8.0 Rendered by William Crystall
1730 GD33/65/12
Obligation by slaters William Thomson & William Mackie to undertake work for Sir George Gordon of Haddo presently.
1727 GD33/30/53
Supplies for building at Kelly House. Decreet of Preference by Francis Erskine of Kirkbuddo against William, E. of Aberdeen for payment.
1736 GD33/30/57
Mason's work. Account to Earl of Aberdeen from Joshua Smith for #293.15.7 3/4
1808 Receipted 1811
Bricklayer's work. Account to Earl of Aberdeen from William Treadgold for #38.0.5 3/4
Mason's work. Account of Earl of Aberdeen from Joshua Smith for #45.11.7
1808 GD33/65/12
Contract for plasterwork at Kelly House. Drawn up between William, E of Aberdeen and Alex. Wilson, plasterer in Edinburgh.
1792 GD33/30/56
Commission for timber from Norway to Capt. Alex. Stewart from Earl of Aberdeen.
1733 GD33/30/55
Plans by William Adam.
Letters from the Earl of Aberdeen and John Baxter, architect, concerning the progress of the building and some problems with William Adam's draughts.
1731-35 GD18/5005
SRO - RHP 9926 1802 - photostat plan of policies
D McAndrew, Aberdeen 1891 6 photographs plans for new hall or covered tennis court
Photographic Survey (July 1962)
Photographic survey of the exterior and interior of Haddo House, Aberdeenshire in 1962.
Publication Account (1986)
In 1724, the second earl of Aberdeen, William Gordon, in seeking to replace the old House ofKellie at Haddo, whose lands had been in Gordon hands since 1469, obtained a 'draught' from William Adam. It was not until 1731 that work began under the supervision of the Edinburgh mason, John Baxter. The partnership between the pernickity earl, Baxter, and, at a distance, Adam, was not without friction: some details of Adam's draught were altered (principally the insertion of a string course) and Baxter complained that he was 'not to expect a great reward, for the peipell in this
cuntry knows bravely how to mak ther mony go far'!
The building that was completed in 1735 is a restrained Palladian design on the Piano nobile principle, the house integrated with its countryside. It is built in the hard local stone and consists of three blocks linked by curved wings or 'quadrants': the entrance was at fIrst-floor level by way of a small double stair. Some alterations were made by Archibald Simpson in the 1820s when the quadrants were heightened and the parapets added. Major alterations took place in 1879/81, by CE Wardrop, when the original curved stairs to the fIrst-floor entrance were replaced with the present ground-floor entrance hall through the porch and colonnade and considerable redecoration of the interiors was carried out in an early Adam-revival style. The chapel was built between 1876 and 1881 by GE Street, the architect of the London Law Courts.
The most notable moms are the entrance hall, which has panels painted by John Russell; the Ante-Room, the only room with its original Adam/Baxter panelling, pedlmented doorways and Colza oil lamps: it also has a bust of Queen Victoria presented by her to the fourth earl; the Queen's Room, which is light and golden; the Morning Room, with its banana-leaf carpet and view of Giles's garden; the more formal Drawing Room, lined with Van Dykes, a Dornenicino and an excellent view of Gight Castle by Giles; the Dining Room and the Library, this last created out of a hay loft in one of the quadrants by the seventh earl, with cedar panelling inlaid with ebony. The Chapel, attached to the north wing, is a calm delight with a barrel roof of light wood and a fine stained glass window by the Pre-Raphaelite Sir Edward Burne-Jones.
The principal apartments overlook a landscape that was deliberately created to delight the eye and to provide entertainment and sport. When George, the fourth earl, came into his inheritance in 1805 he found a treeless waste surrounding a house that had been neglected for 50 years, the third, or 'Wicked' earl having lived away with his three mistresses. However, as that same earl had judiciously increased the estate to 2400 hectares, the means of improvement were to hand. The fourth earl became a zealous improver and is to be remembered for the draining and liming that he promoted and for the cottages, steadings and policies that he created, as much as for his political life which culminated in his unhappy term as Prime Minister from 1852-5 (during which he became embroiled in the Crimean War). With his 80 foresters he planted 14 million trees, while in the 1830s, with the landscape architect and artist, James Giles, he laid out the garden and policies what we see today. Some of the latter are incorporated in the country park that is now run by Grampian Regional Council.
Information from ‘Exploring Scotland’s Heritage: Grampian’, (1986).
Publication Account (1996)
In 1724, the second earl of Aberdeen, William Gordon, in seeking to replace the old House of Kellie at Haddo, whose lands had been in Gordon hands since 1469, obtained a 'draught' from William Adam. It was not until 1731 that work began under the supervision of the Edinburgh mason, John Baxter. The partnership between the pernickety earl, Baxter, and, at a distance, Adam, was not without friction: some details of Adam's draught were altered (principally the insertion of a string course) and Baxter complained that he was 'not to expect a great reward, for the peipell in this cuntry knows bravely how to mak ther mony go far'!
The building that was completed in 1735 is a restrained Palladian design on the Piano nobile principle, the house integrated with its countryside. It is built in the hard local stone and consists of three blocks linked by curved wings or 'quadrants': the entrance was at first-floor level by way of a small double stair. Some alterations were made by Archibald Simpson in the 1820s when the quadrants were heightened and the parapets added. Major alterations took place in 1879/81, by CE Wardrop, when the original curved stairs ro the first-floor entrance were replaced with the present ground-floor entrance hall through the porch and colonnade and considerable redecoration of the interiors was carried out in an early Adam-revival style. The chapel was built between 1876 and 1881 by GE Street, the architect of the London Law Courts.
The most notable rooms are the entrance hall, which has panels painted by John Russell; the AnteRoom, the only room with its original Adam/Baxter panelling, pedimented doorways and Colza oil lamps: it also as a bust of Queen Victoria presented by her to the fourth earl; the Queen's Room, which is light and golden; the Morning Room, with its banana-leaf carpet and view of Giles's garden; the more formal Drawing Room, lined with Van Dykes, a Domenicino and an excellent view of Gight Castle by Giles; the Dining Room and the Library, this last created out of a hay loft in one of the quadrants by the seventh earl, with cedar panelling inlaid with ebony. The Chapel, attached to the north wing, is a calm delight with a barrel roof of light wood and a fine stained glass window by the Pre-Raphaelite Sir Edward Burne-Jones.
The principal apartments overlook a landscape that was deliberately created to delight the eye and to provide entertainment and sport. When George, the fourth earl, came into his inheritance in 1805 he found a treeless waste surrounding a house that had been neglected for 50 years, the third, or 'Wicked' earl having lived away with his three mistresses. However, as that same earl had judiciously increased the estate to 2400 hectares, the means of improvement were to hand. The fourth earl became a zealous improver and is to be remembered for the draining and liming that he promoted and for the cottages, steadings and policies that he created, as much as for his political life which culminated in his unhappy term as Prime Minister from 1852-5 (during which he became embroiled in the Crimean War). With his 80 foresters he planted 14 million trees, while in the 1830s, with the landscape architect and artist, James Giles, he laid out the garden and policies what we see today. Some of the latter are incorporated in the country park that is now run by Aberdeenshire Council.
Information from ‘Exploring Scotland’s Heritage: Aberdeen and North-East Scotland’, (1996).
Ground Penetrating Radar (2004)
NJ 8685 3475 An evaluation was carried out in February 2004 in the environs of Haddo House. Geophysical survey was undertaken prior to trial trenching to establish the nature and extent of archaeological remains in the area. A large stone platform of uneven construction was revealed, as well as a series of stone-lined drains. A ground-penetrating radar survey was undertaken in the car park adjacent to Haddo House Hall, and the results suggest the existence of substantial structural remains.
Report lodged with the NMRS.
Sponsor: NTS.
L McAllan, G Noble and S Timoney 2004
Excavation (26 August 2008)
NJ 8685 3475 The NTS is restoring the terrace gardens to the rear of Haddo House to recreate their appearance as shown on an estate map dated 1879. The restoration will not only remove the modern beds but will also remove any remaining traces of petal-shaped ‘daisy’ beds that appear to have been on either side of the house c1920. The outline of these beds had been recorded on photographs taken from the roof of Haddo House during dry weather and they remained as slight hollows in the grass surface. The hollows were planned on both the SW (hall) side of the main building and at the NE (chapel) side.
On the SW side these hollows were relatively clear with four main ‘petals’ at the corners and possible intermediate ‘petals’ midway along each side. The diameter of the whole ‘daisy’ feature was between 13–14m. Two small trenches were excavated on the SW side to provide a section across the top of one of the corner ‘petal’ beds. At this point it appears to have been c1.25m wide. The trenches also showed that the bed had been cut through a path-like surface of fine pink granite dust, which can with some confidence be
interpreted as one of the mid-19th-century paths. This work was undertaken on 26 August 2008.
Archive: RCAHMS and NTS
Funder: The National Trust for Scotland
HK Murray (Murray Archaeological Services Ltd), 2008
Excavation (15 August 2011 - 25 August 2011)
NJ 8678 3479 (centred on) A watching brief was undertaken 15–25 August 2011 during the construction of a new fire main. The work revealed a well and part of a substantial stone wall beneath the lawn to the W of the front facade of 18th-century Haddo House. A geophysical survey of the lawn undertaken by Rose Geophysical Consultants revealed what seemed to be ranges of buildings surrounding a large courtyard. Five trial trenches targeting these features identified walls still standing to a height of almost 2m. These probably formed part of a building with several vaulted rooms at ground floor level, as well as other sections of the courtyard structure. The structures were identified as part of the House of Kelly, the location of which is not documented and was previously unknown, although wall foundations 80–120m SW of the present excavation have been considered a possible site. Kelly is first documented in 1261 when it was occupied by Alexander Comyn, Earl of Buchan. The Gordon family acquired it in the 1460–80s and added new accommodation in the 16th century. It remained occupied until the construction of Haddo House in the 1730s. The excavation suggests that when Haddo was built the earlier structure was demolished and levelled to create wide level lawns to complement the 18th-century facade.
Reports: Aberdeenshire Council SMR, the National Trust for Scotland and RCAHMS
Funder: The National Trust for Scotland
Archaeological Evaluation (23 January 2012)
NJ 86860 34767 An evaluation was undertaken on 23 January 2012 of a trench for a lightning conductor beside the N wall of the main central block of Haddo House. An early 19th-century brick drain and part of a mid-19th-century garden path were recorded.
Archive: RCAHMS (intended). Report: Aberdeenshire Council SMR and NTS
Funder: The National Trust for Scotland
HK Murray and JC Murray, Murray Archaeological Services Ltd 2012
(Source DES)
Watching Brief (24 October 2012)
NJ 86849 34796 The excavation of a trench for a new oil tank pipe was monitored on 24 October 2012. It was excavated within the fill of existing services and no archaeological finds or deposits were recorded.
Archive: The National Trust for Scotland and RCAHMS
Funder: The National Trust for Scotland
Alison Cameron, Cameron Archaeology, 2013
(Source: DES)
Project (March 2013 - September 2013)
A project to characterise the quantity and quality of the Scottish resource of known surviving remains of the First World War. Carried out in partnership between Historic Scotland and RCAHMS.
Standing Building Recording (3 April 2014)
NJ 8685 3475 A semi-derelict Wendy House in the private garden of the S wing of Haddo House was recorded on 3 April 2014. The building, believed to have been made in the 1950s, was built of weather-boarded planks on a timber framework. The roof had been of tar-paper cut to resemble slates. Toy furniture that had been used in the Wendy House was also recorded.
Archive: The National Trust for Scotland (intended). Report and photographs: Aberdeenshire SMR and the National Trust for Scotland
Funder: The National Trust for Scotland
HK Murray – Murray Archaeological Services Ltd
(Source: DES)
Watching Brief (20 May 2024 - 21 May 2024)
NJ 86800 34674 Cameron Archaeology conducted a watching brief at Haddo House. The foundations of a wall and drain were identified in the area adjacent to the SW end of the Hall and the foundation of a further wall was noted to the SE of and existing path. Additionally, the foundations associated with two flights of stairs were exposed. Two further features were identified within the formal garden toward the NE end of the site. A narrow-bore pipe and a stone foundation are believed associated with earlier garden features, possibly those depicted in the 1st Edition Ordnance Survey map of 1869.
Information from M. Simon – Cameron Archaeology, 2024.
OASIS ID: camerona1-526163










































































































