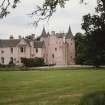 |
On-line Digital Images |
SC 2548161 |
|
View from SSW. |
6/7/1995 |
Item Level |
|
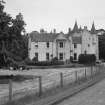 |
On-line Digital Images |
SC 2548162 |
|
View from SW. |
6/7/1995 |
Item Level |
|
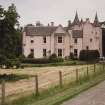 |
On-line Digital Images |
SC 2548163 |
|
View from SW. |
6/7/1995 |
Item Level |
|
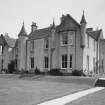 |
On-line Digital Images |
SC 2548164 |
|
View from W. |
6/7/1995 |
Item Level |
|
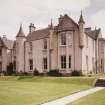 |
On-line Digital Images |
SC 2548165 |
|
View from W. |
6/7/1995 |
Item Level |
|
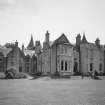 |
On-line Digital Images |
SC 2548166 |
|
View from NW. |
6/7/1995 |
Item Level |
|
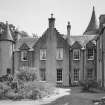 |
On-line Digital Images |
SC 2548167 |
|
View of N wing from W. |
6/7/1995 |
Item Level |
|
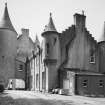 |
On-line Digital Images |
SC 2548168 |
|
View from NNE. |
6/7/1995 |
Item Level |
|
|
Photographs and Off-line Digital Images |
SC 2701411 |
|
Interior.
View of King's room. |
7/1967 |
Item Level |
|
|
Photographs and Off-line Digital Images |
SC 2701412 |
|
Interior.
View of drawing room. |
7/1967 |
Item Level |
|
|
Photographs and Off-line Digital Images |
SC 2701413 |
|
View of garden. |
7/1967 |
Item Level |
|
|
Photographs and Off-line Digital Images |
SC 2701414 |
|
View of garden. |
7/1967 |
Item Level |
|
|
Photographs and Off-line Digital Images |
SC 2701415 |
|
Interior.
View of Montrose's room. |
7/1967 |
Item Level |
|
|
Photographs and Off-line Digital Images |
SC 2701416 |
|
Interior.
View of kitchen fireplace. |
7/1967 |
Item Level |
|
|
All Other |
551 166/1/1 |
Records of the Ordnance Survey, Southampton, Hampshire, England |
Archaeological site card index ('495' cards) |
1947 |
Sub-Group Level |
|
|
All Other |
551 725/1 |
Papers of James Fenton Wyness, architect and historian, Aberdeen, Scotland |
Measured drawings of castles, churches, country houses and |
1884 |
Group Level |
|