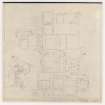 |
On-line Digital Images |
DP 158723 |
Site plan and ground floor plan, Skene House. |
|
Item Level |
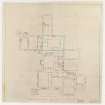 |
On-line Digital Images |
DP 158724 |
First floor plan of Skene House. |
|
Item Level |
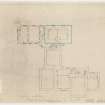 |
On-line Digital Images |
DP 158725 |
Second floor plan of Skene House. |
|
Item Level |
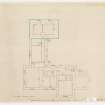 |
On-line Digital Images |
DP 158726 |
Third floor plan of Skene House. |
|
Item Level |
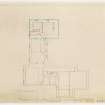 |
On-line Digital Images |
DP 158727 |
Attic floor plan of Skene House. |
|
Item Level |
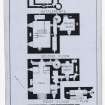 |
On-line Digital Images |
DP 231142 |
Plans of ground, first and second floors and battlements. |
1929 |
Item Level |
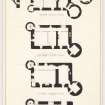 |
On-line Digital Images |
DP 344883 |
Floor plans. |
1925 |
Item Level |
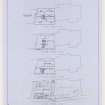 |
On-line Digital Images |
DP 346885 |
Aberdeen, 50 Shiprow.
Floor plans of number 50 Shiprow.
Insc: 'House In Shiprow. Aberdeen. Floor Plans As Existing: Drawn To Scale Of 1/8 Inch To One Foot. Top Floor Plan. Second Floor Plan. First Floor Plan. Ground Floor Plan.' |
1948 |
Item Level |
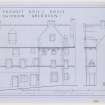 |
On-line Digital Images |
DP 346886 |
Aberdeen, Shiprow, Provost Ross's House.
Front elevation and Shiprow wing elevation.
Insc: 'Provost Ross's House Shiprow. Aberdeen. Details Of Front Elevation And Shiprow Wing'. |
1948 |
Item Level |
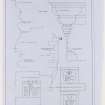 |
On-line Digital Images |
DP 346887 |
Aberdeen, 48 Shiprow, Provost Ross's House.
Half full scale details of mouldings etc.
Insc: 'Provost Ross's House. Shiprow. Aberdeen. Half Full Size Details'. |
1948 |
Item Level |
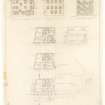 |
On-line Digital Images |
DP 346888 |
Aberdeen, 48 Shiprow, Provost Ross's House.
Plans and elevations of proposed division of the Provost's House into flats.
Insc: 'Proposed Restoration Of House, Shiprow, Aberdeen, As Three Flats. Elevation To Shiprow. Rear Elevation. Section A.A. Second Floor. Top Floor. First Floor. Ground Floor'. |
1948 |
Item Level |
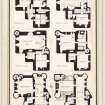 |
On-line Digital Images |
DP 344871 |
Floor plans showing dates of construction. |
1931 |
Item Level |
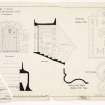 |
On-line Digital Images |
DP 344872 |
Details of old entrance door to courtyard. |
1885 |
Item Level |
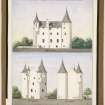 |
On-line Digital Images |
DP 344873 |
S, E and W elevations. |
1925 |
Item Level |
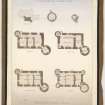 |
On-line Digital Images |
DP 344874 |
Block plan, floor plans and plans of tower. |
1925 |
Item Level |
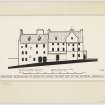 |
On-line Digital Images |
DP 346876 |
Aberdeen, 48-50 Shiprow, Provost Ross's House.
Elevation of proposed restoration.
Plan insc. 'Proposed restoration of group of houses on West side of Shiprow, Aberdeen. Nos. 48-50 Shiprow: 16th Century house with frontage dated 1710. Provost Ross's House, Shiprow: frontage dated 1593.' Delt. J. Fenton Wyness 1948 |
1948 |
Item Level |
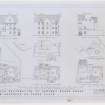 |
On-line Digital Images |
DP 346877 |
Aberdeen, 48 Shiprow, Provost Ross's House.
Plans and elevations showing development into flats and a 'Period Coffee Tavern'.
Insc: 'Suggested Restoration Of Provost Ross's House Shiprow Aberdeen As Three Flats'. |
1948 |
Item Level |
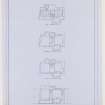 |
On-line Digital Images |
DP 346878 |
Aberdeen, 48 Shiprow, Provost Ross's House.
Floor plans.
Insc: 'Provost Ross's House. Shiprow. Aberdeen. Top Floor Plan. Second Floor Plan. First Floor Plan. Ground Floor Plan'. |
1948 |
Item Level |
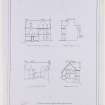 |
On-line Digital Images |
DP 346879 |
Aberdeen, 48 Shiprow, Provost Ross's House.
Section and elevations.
Insc: 'Provost Ross's House. Shiprow. Aberdeen. Elevation To Shiprow. North Elevation. West Elevation. Cross Elevation'. |
1948 |
Item Level |
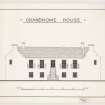 |
On-line Digital Images |
DP 346960 |
Aberdeen, Grandhome House.
Elevation.
Insc: 'Grandhome House'. |
|
Item Level |
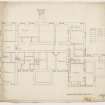 |
On-line Digital Images |
DP 346961 |
Aberdeen, Grandhome House.
Ground Floor plan. |
|
Item Level |
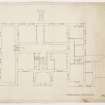 |
On-line Digital Images |
DP 346962 |
Aberdeen, Grandhome House.
First Floor plan. |
|
Item Level |
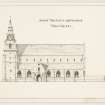 |
On-line Digital Images |
DP 346880 |
Aberdeen, Chanonry, St Machar's Cathedral.
Scale drawing of the South elevation of the cathedral.
Title: 'St Machar's Cathedral, Aberdeen'. |
c. 1885 |
Item Level |
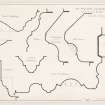 |
On-line Digital Images |
DP 346881 |
Aberdeen, Chanonry, St Machar's Cathedral.
Scale drawing of mouldings.
Title: 'St Machar's Cathedral, Aberdeen. Tomb in the South Transept. Details - Full Size'.
Insc: 'Hood Moulding; Base; Moulding round Pinnacle; Sill Course; Cusp; Cornice; Arcade Moulding; Arch Moulding'. |
10/10/1886 |
Item Level |





























