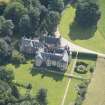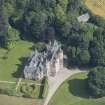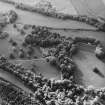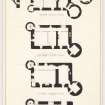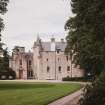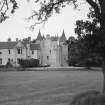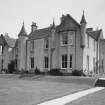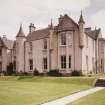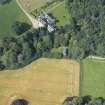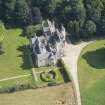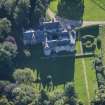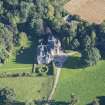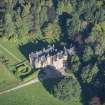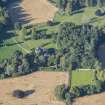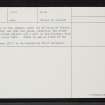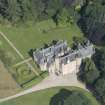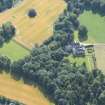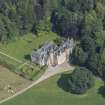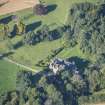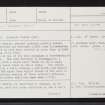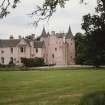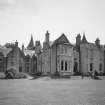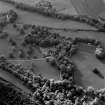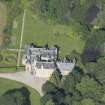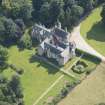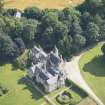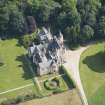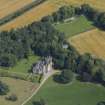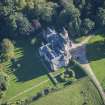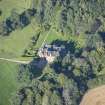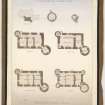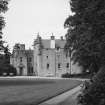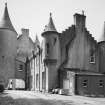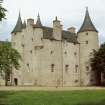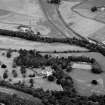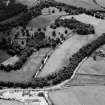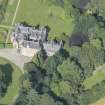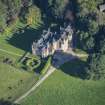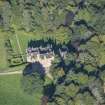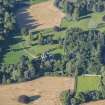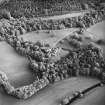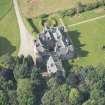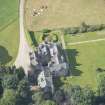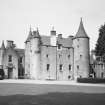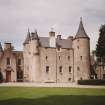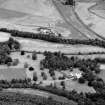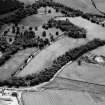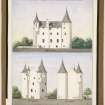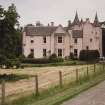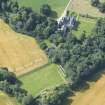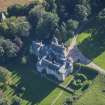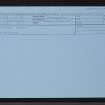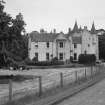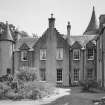Pitcaple Castle
Country House (17th Century), Tower House (15th Century)
Site Name Pitcaple Castle
Classification Country House (17th Century), Tower House (15th Century)
Alternative Name(s) Pitcaple Castle Policies
Canmore ID 18790
Site Number NJ72NW 10
NGR NJ 72730 26084
Datum OSGB36 - NGR
Permalink http://canmore.org.uk/site/18790
- Council Aberdeenshire
- Parish Chapel Of Garioch
- Former Region Grampian
- Former District Gordon
- Former County Aberdeenshire
Pitcaple, from late 15th century. Core, a Leslie tower (Leslies were granted lands in 1457) with open parapet;
reconstructed early 17th century as a substantial Z-plan chateau of four storeys, five for the round angle towers, all harled, crowstepped and very select. William Burn added a two-storey extension to the south-west with a new entrance porch and turret in the angle in 1830. Service court and other additions including red granite Corinthian columns of 1870 in hall by Duncan MacMillan. Burn also redid concave tower and delightfully spiky turret roofs.
Taken from "Aberdeenshire: Donside and Strathbogie - An Illustrated Architectural Guide", by Ian Shepherd, 2006. Published by the Rutland Press http://www.rias.org.uk
Pitcaple Castle.
For Food Vessel and 'urn' within the policies of Pitcaple Castle, see NJ72NW 27 and NJ72NW 30 respectively.
For cropmark and rig within the policies of Pitcaple Castle, see NJ72NW 67 and NJ72NW 119 -22 respectively.
For sand and gravel workings within the policies of Pitcaple Castle, see NJ72NW 134.
(NJ 7271 2606) Pitcaple Castle (NR).
OS 6" map, (1959)
Pitcaple Castle, erected probably shortly before 1570, and renovated and extended c.1830, is said to have been visited by Queen Mary in 1562 and by Charles II in 1650.
Pitcaple is one of the best examples in Aberdeenshire of the Z-plan. The main building is rectangular, 4 storeys high, with a round stair tower on the W angle and a massive round tower on the E angle. The castle was fortified by a wall, forming a courtyard, and beyond this a moat, but apart from slight traces of the moat on the N and E nothing remains of these external defences. Extensive modern additions were made c.1830.
W D Simpson 1927.
Pitcaple Castle, as described by Simpson (1927), is in good condition, with the later additions on the N and W sides.
According to the present owner of Pitcaple Castle, Mrs Burges-Lumsden, Pitcaple, renovations over the past few years, revealing the stone-work of the vaulted cellars and a well in the kitchen, date the castle to about 1470. There is now no trace of the moat.
Visited by OS (RL) 26 February 1968.
Air photographs: AAS/86/04/S6/6 and AAS/88/07/S12/2-5.
(Additional records and newspaper reference cited).
NMRS, MS/712/69.
NJ72NW 10.00 72730 26084 Pitcaple Castle
NJ72NW 10.01 7295 2586 Lodge
NJ72NW 10.02 7295 2595 Stables
NJ72NW 10.03 7338 2603 Mill of Pitcaple
NJ72NW 10.04 72801 26198 Walled Garden
NJ72NW 10.05 72771 26127 Laundry
NMRS REFERENCE:
Owner: Mrs Burgess-Lumsden
Architect: William Burn 1830 (Additions 1873)
Photographic Survey (1955)
Photographic survey by the Scottish National Buildings Record in 1955.




























































