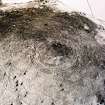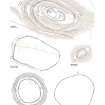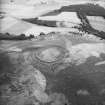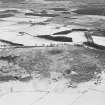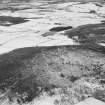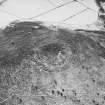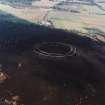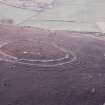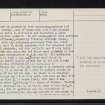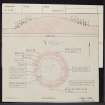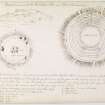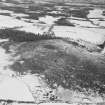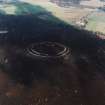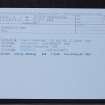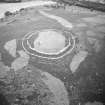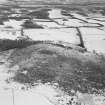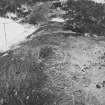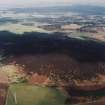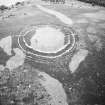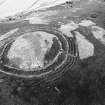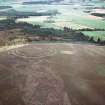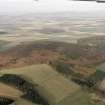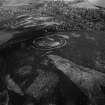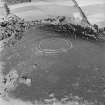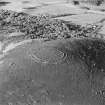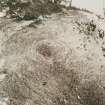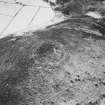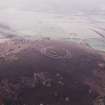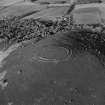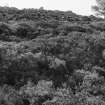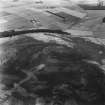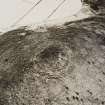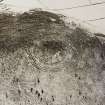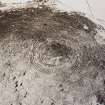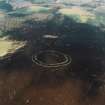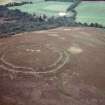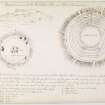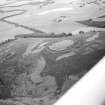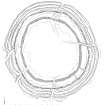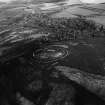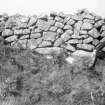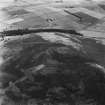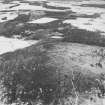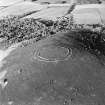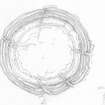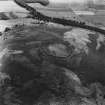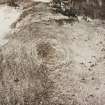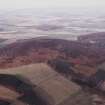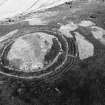Following the launch of trove.scot in February 2025 we are now planning the retiral of some of our webservices. Canmore will be switched off on 24th June 2025. Information about the closure can be found on the HES website: Retiral of HES web services | Historic Environment Scotland
Barmekin Of Echt
Fort (Prehistoric), Plantation Bank (17th Century)
Site Name Barmekin Of Echt
Classification Fort (Prehistoric), Plantation Bank (17th Century)
Alternative Name(s) Barmekin Hill
Canmore ID 18522
Site Number NJ70NW 1
NGR NJ 7260 0714
Datum OSGB36 - NGR
Permalink http://canmore.org.uk/site/18522
- Council Aberdeenshire
- Parish Echt
- Former Region Grampian
- Former District Gordon
- Former County Aberdeenshire
NJ70NW 1.00 7260 0714
NJ70NW 1.01 c. 726 071 stone axes
NJ70NW 1.02 c. 7260 0714 observatory
(NJ 7260 0753) Fort (NR)
OS 6" map, (1959)
The multi-vallate hillfort of Barmekin of Echt is comparable to the Brown Caterthun, Angus (NO56NE 1) in having an unusual number of ramparts and an inordinate number of entrances; it is situated on top of Barmekin Hill, 900ft OD, at NJ 7260 0714 and comprises 5 concentric ramparts annotated A to E on the 25" survey; A being the outermost, E the innermost, enclosing an area 370 feet in diameter.
Ramparts A, B,and C appear as heather-covered rubble banks, maximum height 2.8m.
D is a dry-stone wall surrounded by tumble, but both wall faces can be seen intermittently and reveal an original thickness of 2.6m.
E is also of dry stone-construction but in a more ruinous condition than 'D', and must originally have been more substantial,being approximately 3.7m original thickness, and surrounded by a greater quantity of tumble. In the SE, 2 heather-covered stone walls, 0.5m high, join walls D and E. The fort is pierced by five entrances, numbered 1-5 on the 25" survey, but of these nos. 3 and 5 are blocked by the stone walls D and E which are therefore a later construction than A B and C. In all cases, except with entrance No. 1, the hollow-way, caused by flanking earthen banks, associated with the entrances, continues from the outer ramparts to wall E, which suggests that the original fort comprised 5 ramparts, and that walls D and E were later built over the inner two (Feachem 1954) which were probably of the same earthern construction as A, B and C. All entrances are stepped to form a zig zag, with the ramparts bending slightly in at each side of the entrance, except no. 2 which is probably the fairly modern access way to the now ruined observatory (NJ70NW 1.02 c. 7260 0714).
At entrance No. 4 the gap through D is probably modern as access to it is barred by a line of upright stones on the W side of the hollow way. As there is an original entrance through wall E at this spot, and also as wall E is more ruinous than D, it seems likely that wall D was constructed after E, blocking this means access. Feachem (1954) states that entrance no. 1, on the N side of the fort, is not original, but it certainly has the appearance of antiquity and conforms to the zig-zag pattern of entrances 3, 4 and 5. The modern entrance, No. 2, is now the only one which gives access to the centre of the fort in a 'direct approach' manner.
The Barmekin of Echt is distinguished in having an unusual number of ramparts and entrances. There seems little doubt that at least two, and possibly three, structural phases are represented in this fort.
Resurveyed at 1/2500.
Visited by OS (NKB) 19 October 1964.
R W Feachem 1954; W D Simpson 1920; Proc Soc Antiq Scot 1890.
(Location cited as NJ 7259 0713; classified as Site of Regional Significance). Incomplete multivallate hillfort on summit at altitude of 275m OD. Comprises 5 concentric ramparts, the three outermost appearing as earth and rubble banks and the two innermost are of drystone walling.
Air photographic imagery and bibliographic references listed.
NMRS, MS/712/35.
Scheduled as Barmekin of Echt, fort, Barmekin Hill.
Information from Historic Scotland, scheduling document dated 20 June 2002.
Field Visit (July 1954)
This site was included within the RCAHMS Marginal Land Survey (1950-1958), an unpublished rescue project. Site descriptions, organised by county, are available to view online - see the searchable PDF in 'Digital Items'. These vary from short notes, to lengthy and full descriptions. Contemporary plane-table surveys and inked drawings, where available, can be viewed online in most cases - see 'Digital Images'. The original typescripts, notebooks and drawings can also be viewed in the RCAHMS search room.
Information from RCAHMS (GFG) 19 July 2013.
Field Visit (May 2000 - June 2000)
This fort occupies the flattish, heather-grown summit of Barmekin Hill. Previous interpretations have seen at least two phases of fortification here, the earlier comprising an outer system of three close-set ramparts, and the later an inner circuit of two concentric walls, which blocked three of the five earlier entrances (Feachem 1966, 72; 1977, 104).
However, as a result of the survey undertaken by RCAHMS in 2000, it is clear that the outer scheme comprises no less than four ramparts, the fourth lying beneath the supposed outer wall of the inner fort. This outer wall, however, blocks at least four of the entrances in the outer ramparts, all of which correspond to original gaps in the innermost wall, and the fifth has been obscured by the trackway that is thought to have served an observatory set up in 1822 to track the planet Venus. This relationship with the four entrances implies that the outer wall is of relatively late date, and probably confirms antiquarian opinion that it was built in the 17th century with stone robbed from the inner fort to enclose a plantation on the summit of the hill (Stat. Acct., xii, 1794, 620-1, note). No trace of the observatory was seen at the time of survey.
Visited by RCAHMS (DCC, IP) May-June 2000.
Note (21 April 2015 - 31 August 2016)
This fort is situated on the summit of Barmekin Hill, but though the hill is a commanding topographical feature, the heather-clad defences remain inconspicuous features from the surrounding landscape. The defences comprise two main elements: an outer belt of four close-set ramparts with intervening quarry ditches; and an inner wall. A second wall, which overlies the innermost of the outer belt of defences is almost certainly a plantation wall built with stones robbed from the inner wall in the 18th century (Stat Acct, xiii, 1794, 620-1n). The inner wall, which is accompanied by a shallow internal quarry scoop, encloses a slightly oval area measuring about 112m from N to S by 105m transversely (0.95ha) and is pierced by five entrances corresponding to gaps in the outer belt of defences; those on the N, S and W are choked with rubble, though there is no evidence that this is the result of deliberate blocking, while the entrance on the E carries a well worn modern track from which stones appear to have been cleared to form prominent flanking banks running up through the defences. The tracks leading up from the other entrance are also flanked by banks, but these are much lower and more ephemeral features. The outer belt is about 20m deep and lies some 10m outside the wall, comprising four ramparts along which occasional facing-stones can be seen all round the circuit, separated by irregular quarry ditches; an internal quarry can also be traced to the rear of the innermost. At most of the entrances the terminals of the ramparts either appear to turn slightly inwards, in the case of one side of the W entrance with each rampart butting onto the rampart behind it, or they return and unite around the ends of the ditches, essentially creating well-defined passageways leading up to the entrances in the inner wall. While the relationship between the inner wall and the outer defences is not known, it is quite likely that the outer was an earlier free-standing fortification enclosing an area measuring about 140m from N to S by 128m transversely (1.51ha). The interior is featureless and there is not even any trace of the observatory built in 1822.
Information from An Atlas of Hillforts of Great Britain and Ireland – 31 August 2016. Atlas of Hillforts SC2964


























































