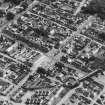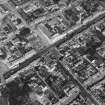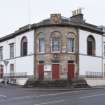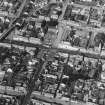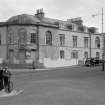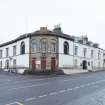Cullen, The Square, Town Hall
Town Hall (19th Century)
Site Name Cullen, The Square, Town Hall
Classification Town Hall (19th Century)
Alternative Name(s) Seafield Street
Canmore ID 17959
Site Number NJ56NW 25
NGR NJ 51274 67105
Datum OSGB36 - NGR
Permalink http://canmore.org.uk/site/17959
- Council Moray
- Parish Cullen
- Former Region Grampian
- Former District Moray
- Former County Banffshire
INFORMATION TAKEN FROM THE ARCHITECTURE CATALOGUE:
Built 1820-30
REFERENCE:
SCOTTISH RECORD OFFICE:
RHP 9073
early 19th century
elevation
SOANE MUSEUM
Adam Collections
Vol 1 No 209, 1 print sketch elevation
Photographic Survey (September 1960)
Photographic survey of the exterior of buildings in the town of Cullen, Banffshire, by the Scottish National Buildings Record in September 1960.
Publication Account (1996)
The new town of Cullen was begun in 1821 to replace the old burgh situated near Cullen House, 0.9km to the SW. The town hall, which was built in 1822-3 at the expense of the Seafield estate, occupies a prominent corner-site on the upper (E) side of the large central square. It forms part of a complex which originally included a council-room, assembly-room, post-office, inn and stables. In common with many of the buildings in the town it was designed by the Elgin architect, William Robertson, but it was given special emphasis by its sophisticated architectural details.
The building is two-storeyed and of L-plan, with a three-bay quadrant at the Wangle. A rectangular outshot projects to the NE in the re-entrant angle. The NE wing measures 42m along its principal front and is 10.4m in width, while the SE wing is 23m in length, and a detached former stable-block continues its line to the SE. The NW and SW fronts are treated as fivebay frontages, with central doorways and projecting end-bays, while three of the four additional bays of the NW front retain matching openings. Whereas the ground-floor openings are segmental-headed, the first-floor windows are square-headed and those of the angle-quadrant and the projecting bays are recessed within round-headed arches. The others have entablatures, which in the SW front retain their original consoles. The angle-quadrant, which is recessed between the end-bays of the adjacent wings, is approached by a flight of steps and now contains three ground-floor doorways. Built into the parapet above there is an armorial panel bearing the Seafield arms, which is believed to have been re-used from a gateway at Cullen House.
The building is mainly constructed of harled rubble, which in the building-contract was specified 'on the two principal fronts to be washed over the colour of the freestone'. The whole of the angle-quadrant, the first-floor sill-course and the margins are offreestone, as specified: 'the bow upon the corner to be wholly offreestone polished, as also the four recesses in the projections, the corners of these projections also'. The chirnney pieces in the main rooms were to be 'of Turin stone ... of neat patterns & well polished'. The walls of the vestibule and the inn lobby and passages were 'to be finished, lined & coloured in imitation of freestone'. Timber from Abernethy forest was to be used generally, with American or Norwegian red pine for the windows and American yellow pine for the doors and shutters.
The most notable feature of the interior is the use of two circular spaces at the junction of the wings. The outer one, which is reflected in the external quadrant, is 7m in diameter and houses a vestibule at ground-floor level and the council-chamber above. The vestibule gives access to the circular stair-hall, which reta ins a neo-classical statue in a niche at the half- landing, although the stair itself has been renewed. Part of the large room to the NE at first-floor level is believed to have been used as a court-room, while the equivalent room on the ground floor was an assembly-room, which originally had a musicians ' gallery. The interior has undergone extensive alterations, and many of the rooms have been divided by modern partitions. The hotel in the SE wing retains much of its original layout, and here and in the council-chamber there are panelled dados and shutters, doors with reeded architraves, and moulded cornices.
HISTORY
Burgh courts were held in the tolbooth of Old Cullen in 1614, but a new building was begun in 1618, and the Convention of Royal Burghs was still demanding its completion or repair in 1624. The roof was re-slated and other repairs were carried out in 1719, when a bell weighing 70kg was obtained from the Old Aberdeen founder, Albert Gely. Council minutes for 1767, which report the insufficiency of the building's slender walls and decayed woodwork for a prison, describe it as having two ground-floor vaults, one a meal-house and the other a criminal prison. One of the upper rooms was used as a guard-room and the other as a debtors' prison.
Several designs for the replacement of this building were procured in the late 18th century from architects who were engaged at Cullen House. An undated elevation by Robert Adam shows a three-bay facade with a pedimented centrepiece containing a round-arched doorway and a similar first-floor window framed by paired pillars. In 1788 James Playfair produced drawings for a two-storeyed hip-roofed 'town hall', with a three-bay frontage having round-headed recessed openings. The ground storey was to contain a school-room in one side and a guard-room and debtors' prison in the other,with a vaulted 'cell for criminals', partly housed in a projection at the rear, behind the central stair. On the upper floor there was to be a hall in one end, with a vaulted recordroom behind the stair, while the other end was to form a two room dwelling. There is also documentary reference to a 'plan and estimate from Mr [?John] Baxter for a Church and Town House at Cullen'.
The earliest plan for the new town, on paper watermarked '1811', shows a detached building in the NE part of the square, with the explanation 'the single building may be the Town House'. An expanded plan of 1817 by Peter Brown retains this caption, while showing a church in that position, but the stable-court attached to the inn is also indicated. The contract of 1822 was for 'a new Town House, Inn, Post Office and relative accommodations ... conform to a plan, elevation and measurements designed ... by William Robertson Architect'. It included detailed specifications and stipulated that work was to be completed by Midsummer 1823. The cost is said to have been £3,000. In addition to 'an elegant ball-room' measuring 13.3m by 7m, and a 'commodious courtroom, in which are held the sheriff and justice of peace courts', the building included three lock-up cells.
Information from ‘Tolbooths and Town-Houses: Civic Architecture in Scotland to 1833’ (1996).








































