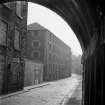 |
On-line Digital Images |
SC 589953 |
Papers of Professor John R Hume, economic and industrial historian, Glasgow, Scotland |
Edinburgh, Croft-an-Righ, Croft-an-Righ Brewery
General View |
15/2/1967 |
Item Level |
|
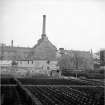 |
On-line Digital Images |
SC 589954 |
Papers of Professor John R Hume, economic and industrial historian, Glasgow, Scotland |
Edinburgh, Croft-an-Righ, Croft-an-Righ Brewery
General View |
15/2/1967 |
Item Level |
|
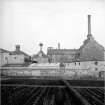 |
On-line Digital Images |
SC 589955 |
Papers of Professor John R Hume, economic and industrial historian, Glasgow, Scotland |
Edinburgh, Croft-an-Righ, Croft-an-Righ Brewery
General View |
15/2/1967 |
Item Level |
|
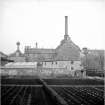 |
On-line Digital Images |
SC 590206 |
Papers of Professor John R Hume, economic and industrial historian, Glasgow, Scotland |
Edinburgh, Croft-an-Righ, Croft-an-Righ Brewery
General View |
15/2/1967 |
Item Level |
|
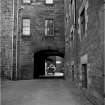 |
On-line Digital Images |
SC 590209 |
Papers of Professor John R Hume, economic and industrial historian, Glasgow, Scotland |
Edinburgh, Croft-an-Righ, Croft-an-Righ Brewery
General View |
15/2/1967 |
Item Level |
|
|
Prints and Drawings |
DPM 1940/31/1 |
Records of Dick Peddie and McKay, architects, Edinburgh, Scotland |
Site plan. Detail plans, sections and elevations showing addition of laboratory, maltmen's bothy and lavatories. |
c. 1942 |
Batch Level |
|
|
Prints and Drawings |
DPM 1940/31/2 |
Records of Dick Peddie and McKay, architects, Edinburgh, Scotland |
Site plan. Plans, sections and elevations of offices and dwelling house, including plans showing alterations to offices. Detail plans, sections and elevations showing addition of laboratory, maltmen's bothy and lavatories. Structural details and details of stairs and windows. |
c. 1943 |
Batch Level |
|