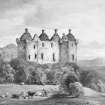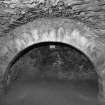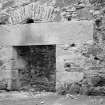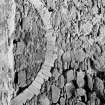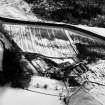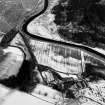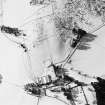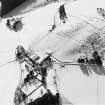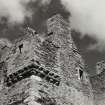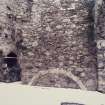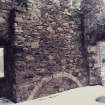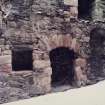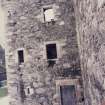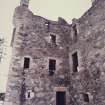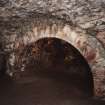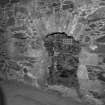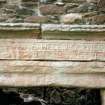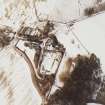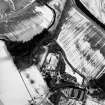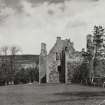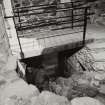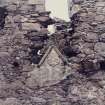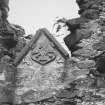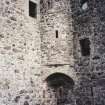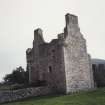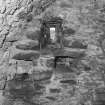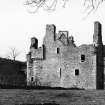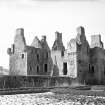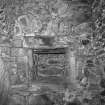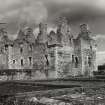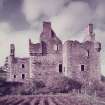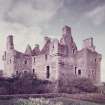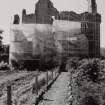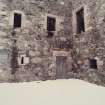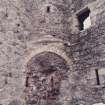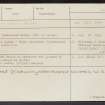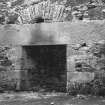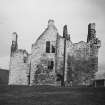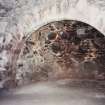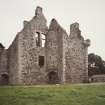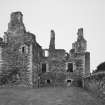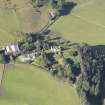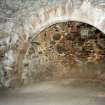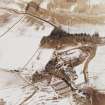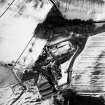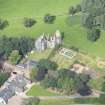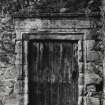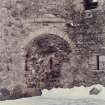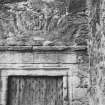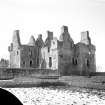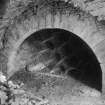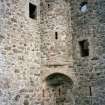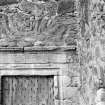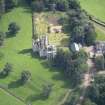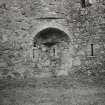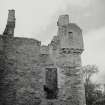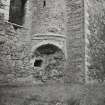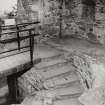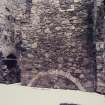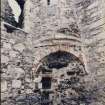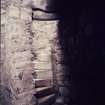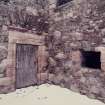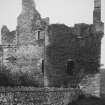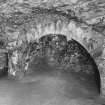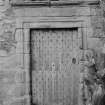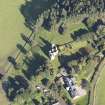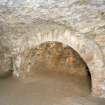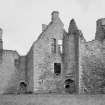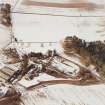Pricing Change
New pricing for orders of material from this site will come into place shortly. Charges for supply of digital images, digitisation on demand, prints and licensing will be altered.
Glenbuchat Castle
Tower House (Medieval)
Site Name Glenbuchat Castle
Classification Tower House (Medieval)
Alternative Name(s) Glenbucket Castle; Inverbuckat Castle; Glenbuchat House Policies
Canmore ID 16780
Site Number NJ31SE 4
NGR NJ 39716 14879
Datum OSGB36 - NGR
Permalink http://canmore.org.uk/site/16780
First 100 images shown. See the Collections panel (below) for a link to all digital images.
- Council Aberdeenshire
- Parish Glenbuchat
- Former Region Grampian
- Former District Gordon
- Former County Aberdeenshire
Glenbucket, 1590. Commanding, if such a quietly understated mock-military country house can be so peremptory, the confluence of the Buchat and the Don. Built by John Gordon, for his wife, in rubble, but with long fancy quoins, squinch
arches carrying turnpike stairs in re-entrant angles of its Z-plan and crisp corbelling of the angle turrets all hinting at a sophisticated chateau. Good heraldry, a marriage-lintel and a variety of cupboards, one with a stone shelf, still survive. Elaborate ashlar entrance to garderobe on first floor; fine kitchen arch (also ashlar): in all, quality of facing masonry to cupboards, doors, stairs and garderobes breathes expense. Needs re-roofing, re-harling and community use. NOCHT ON EARTH REMAINS BOT FAME over doorway an appropriate Gordon epitaph?
Taken from "Aberdeenshire: Donside and Strathbogie - An Illustrated Architectural Guide", by Ian Shepherd, 2006. Published by the Rutland Press http://www.rias.org.uk
NJ31SE 4 39716 14879
For (successor) Glenbuchat House (NJ 3971 1480) and related buildings, see NJ31SE 71.00.
(NJ 3971 1487) Glenbucket Castle (NR) (In Ruins)
OS 6" map (1903)
Glenbuchat Castle - Fully described, illustrated and planned by MoPBW.
W D Simpson 1965
Glenbuchat Castle as described and planned by MoW. Name on plaque at castle.
Revised at 1/2500.
Visited by OS (NKB) 29 August 1968.
This ruined Z-plan tower is situated on an E-facing shoulder at an altitude of 270m OD. It has square towers at NE and SW, square and circular angle turrets, turnpike stairs in N and re-entrant angles in trompe arches. Built by John Gordon in 1590 (formerly dated over entrance in SW re-entrant); sold 1738 by last Gordon of Glenbuchat (of Jacobite fame) to Duff family.
For restoration by Reginald Blomfield, see Builder 11 September 1886.
(GRC/AAS air and ground photographs: AHS/83/R1/15, EB24-37 and EC1-8).
NMRS, MS/712/43.
This tower-house is in Guardianship care. There is no change to the existing record.
Information from RCAHMS (JRS), 9 February 1999.
EXTERNAL REFERENCE:
Architects: Rehinald Blanfield: - unexecuted design - (Builder 11th 1886)
Plans:
1/8" plans & F.S. details measured and drawn by Ruth Jackson 1825/26 of Aberdeen School of Architecture. Drawings stored in Aberdeen c. 1944 (see architectural catalogue)
National Library - Miscellany of the 3rd Spalding Club 1940
Publication Account (1986)
A no-nonsense Z-plan castle, Glenbuchat stands foursquare above the ravine of the Water of Buchat. Built in 1590 by John Gordon and Helen Camegie, whose initials can still be seen on the door lintel, the exterior is restrained, the three large offset blocks rising to corbelled square caphouses and crowsteps, giving it an angular look.
A French origin has been claimed for the two arches or trompes in the angles on the northern face, but they are as likely to have been inspired by local medieval squinch arches. The walls, which would have been harled, are pierced by many gun-loops, including one covering the door from the turret above.
The first floor of the main block contains the great hall, with laird's chamber in the north-east tower. Extensive alterations included the partitioning of the hall and the reworking of the upper floors (hence the odd four-light window on the west gable).
In all this is a building of solid grace still within the dictates of defence.
Information from ‘Exploring Scotland’s Heritage: Grampian’, (1986).
Publication Account (1996)
A mock-military laird's house, Glenbuchat stands foursquare above the ravine of the Water of Buchat. Built in 1590 by John Gordon and Helen Carnegie, whose initials can still be seen on the door lintel, the exterior is restrained, the three large offset blocks rising to corbelled square caphouses and crowsteps, giving it an angular look.
A French origin has been claimed for the two arches or trompes in the angles on the northern face, but they are as likely to have been inspired by local medieval squinch arches. The walls, which would have been harled, are pierced by many gun-loops, including one covering the door from the turret above.
The first floor of the main block contains the great hall, with laird's chamber in the north-east tower. There is much fine ashlar work inside, indicating lavish expense. Extensive alterations included the partitioning of the hall and the reworking of the upper floors (hence the odd four-light window on the west gable). In all this is a building of solid grace and comfortable display.
Information from ‘Exploring Scotland’s Heritage: Aberdeen and North-East Scotland’, (1996).











































































































