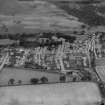Dollar Academy, Main Building
School (Period Unassigned), War Memorial (Period Unassigned)
Site Name Dollar Academy, Main Building
Classification School (Period Unassigned), War Memorial (Period Unassigned)
Alternative Name(s) Playfair Building
Canmore ID 167409
Site Number NS99NE 59
NGR NS 96122 98192
NGR Description Centred on NS 96122 98192
Datum OSGB36 - NGR
Permalink http://canmore.org.uk/site/167409
- Council Clackmannan
- Parish Dollar
- Former Region Central
- Former District Clackmannan
- Former County Clackmannanshire
NS99NE 59.00 96122 98192 Dollar Academy
NS99NE 59.01 96088 98265 Science Block
NS99NE 59.02 95940 98280 Sports Pavilion
NS99NE 59.03 95894 98230 Cricket Pavilion
NS99NE 59.04 95983 98077 Swimming Pool and Dining Hall
NS99NE 59.05 96071 98056 South West Gates
NS99NE 59.06 95981 98129 West Gates
NS99NE 59.07 96195 98161 East Gates
NS99NE 59.08 96167 98093 South East Gates
NS99NE 59.09 96189 98308 Preparatory School
NS99NE 59.10 95974 98286 Girls Sports Pavilion
NS99NE 59.11 96197 98106 Junior School; Sixth Form Centre
Neo-classical, 2 storey, 17 bays. Central hexastyle portico.
NMRS REFERENCE:
Architect: W. H. Playfair 1818-21
Watson Salmond & Gray, Glasgow, restoration 1961
Builders: Thomas Beattie and James Ritchie (Edinburgh)
Planner: John Hay - chose site 1818
DOLLAR ACADEMY DRAWINGS
A collection of designs for Dollar Academy by William Henry Playfair 1818-1821 and designs for alterations 1887 and site plan for a house by Playford Reynolds.
Deposited by the Governors of Dollar Academy Trust, 1971
EXTERNAL REFERENCE:
Scottish Record Office:
CS96/212 Excerpts from the Minute Book of the Trustees of Capt. McNab's legacy, 1818
CS96/212 Expense of building according to Minute Book, 1818-24 : The Academy £9,782.2
Houses £4,233.6.1
Lodges and gateways £199.6.7
Gardener's house £192.16.9
Greenhouse £233.10.8
Painting and various works £148.16.7
CS96/212 Alterations and additions to contract for building the Dollar Institution.
The dome of the library and ceiling of the gallery is to be panelled. Mr Paterson, Leith, is to execute the iron work of the railing for the gallery of the library and of the gate at the principal entrance. Minute Book of the Trustees of Captain McNab's legacy, 1823
CS96/212 Excerpts from the Minute Book of the Trustees of Captain McNab's legacy. They concern the choice and development of site, appointment of WH Playfair (1790-1857) as architect, plans for the Academy and for houses for teachers, estimates, contract with Beattie and Armstrong, Builders in Edinburgh, additional building and final cost (£17018.4.10), 1818-21


































































































































































