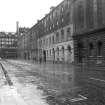Glasgow, 27 Cochrane Street, John Street United Presbyterian Church
Church (19th Century)
Site Name Glasgow, 27 Cochrane Street, John Street United Presbyterian Church
Classification Church (19th Century)
Alternative Name(s) 18 John Street
Canmore ID 167201
Site Number NS56NE 1727
NGR NS 59436 65275
Datum OSGB36 - NGR
Permalink http://canmore.org.uk/site/167201
- Council Glasgow, City Of
- Parish Glasgow (City Of Glasgow)
- Former Region Strathclyde
- Former District City Of Glasgow
- Former County Lanarkshire
NS56NE 1727 59436 65275
NMRS REFERENCE:
Glasgow, 2-18 John Street, John Street United Presbyterian Church.
Architect: J.T. Rochead.
Publication Account (2006)
A United Presbyterian church designed by J & T Rockhead in 1858-60. The Italian Mannerist palazzo design combines giant order Ionic columns over a heavily rusticated base. The fitting of the glazing hard into the columns was a daring innovation. It was recorded prior to its conversion into a bar and offices.
Information from 'The Royal Commission on Ancient and Historical Monuments of Scotland: Field Meeting 2006'.






















































